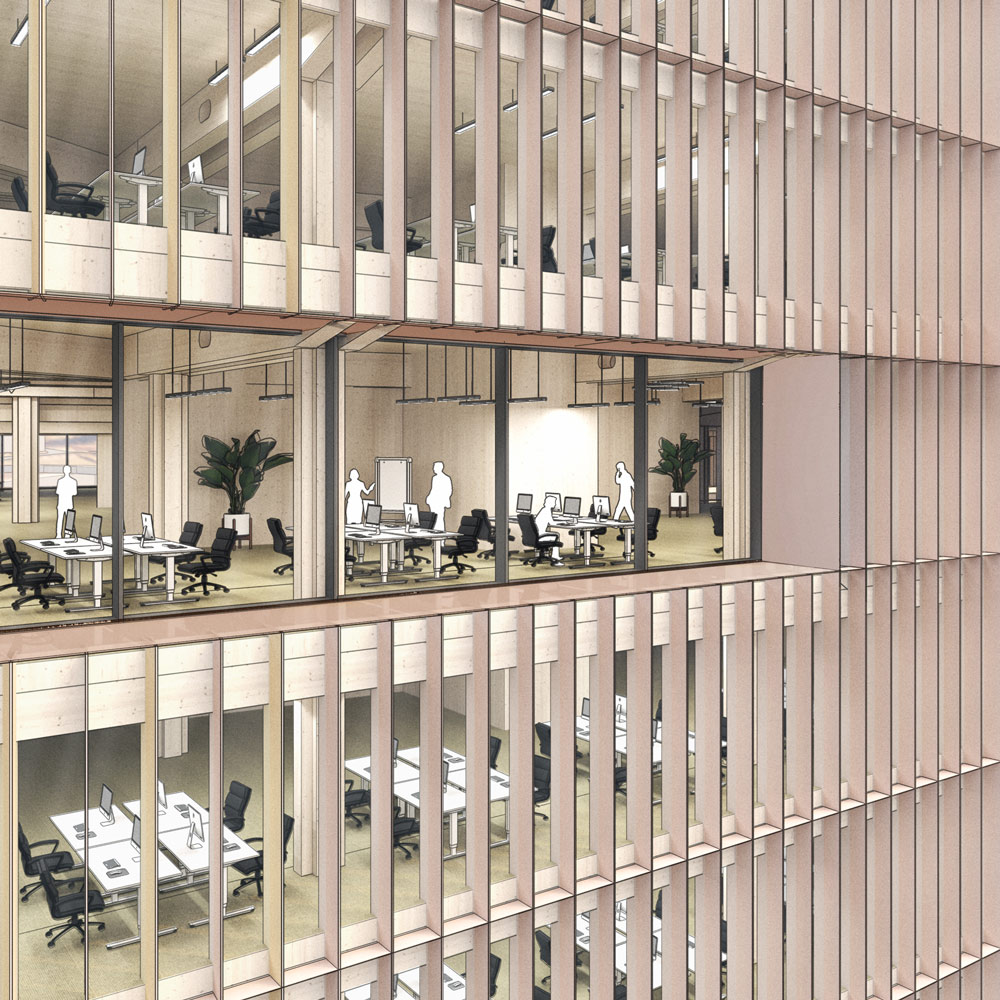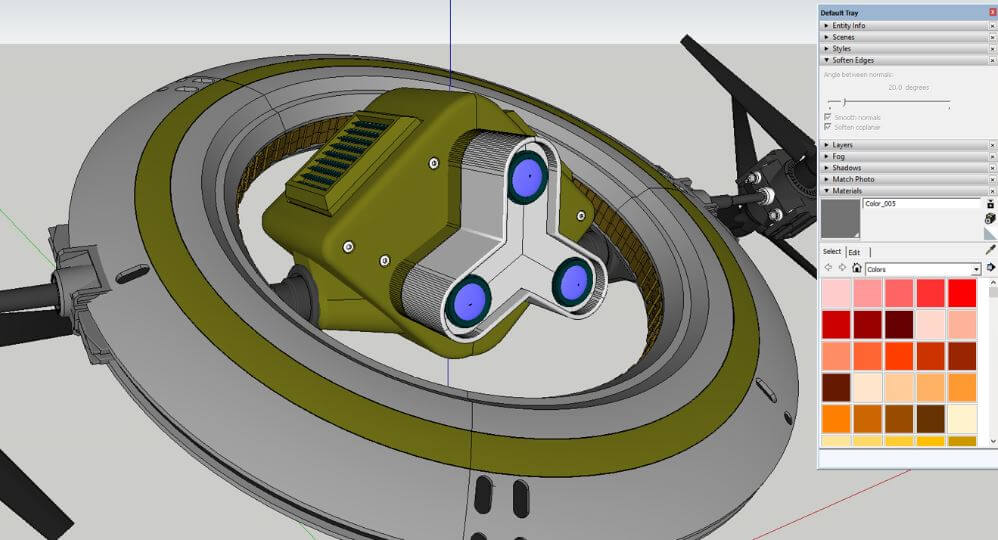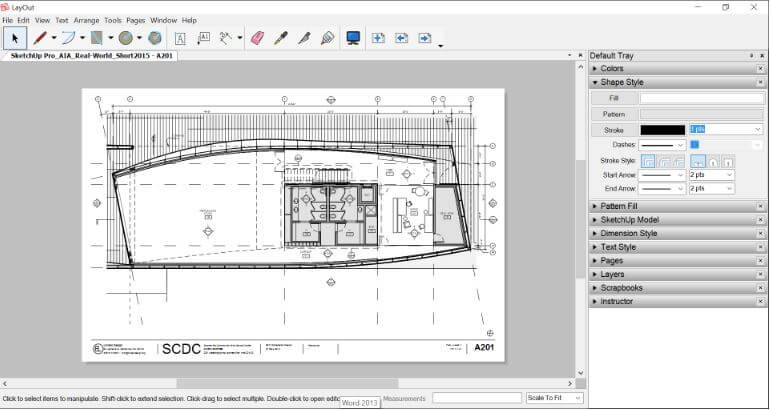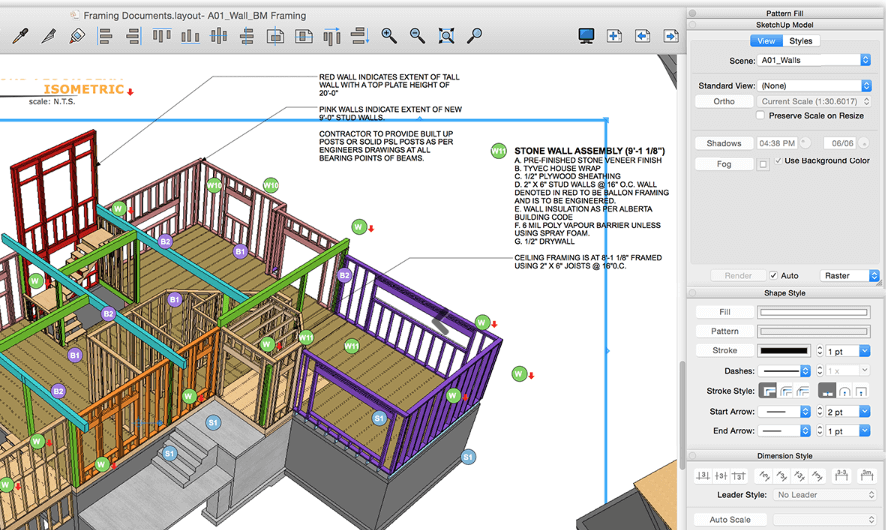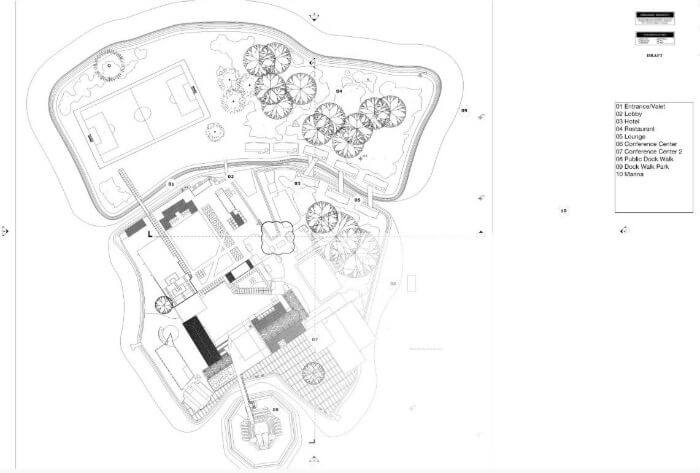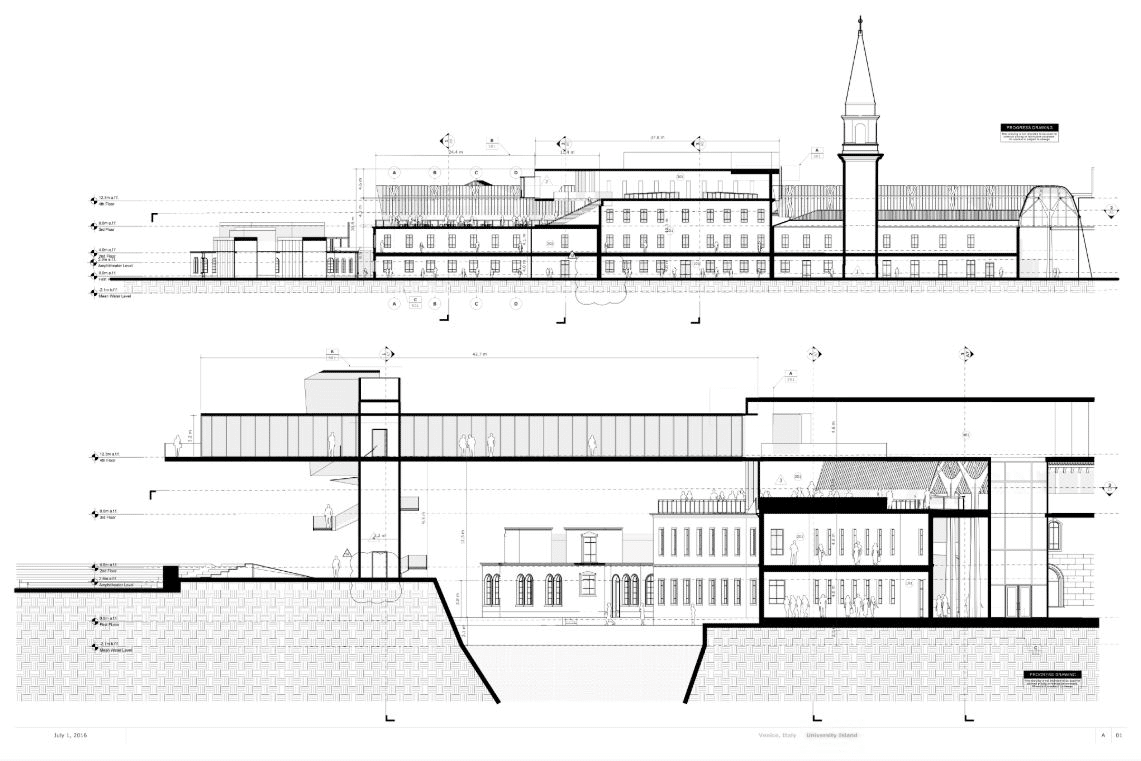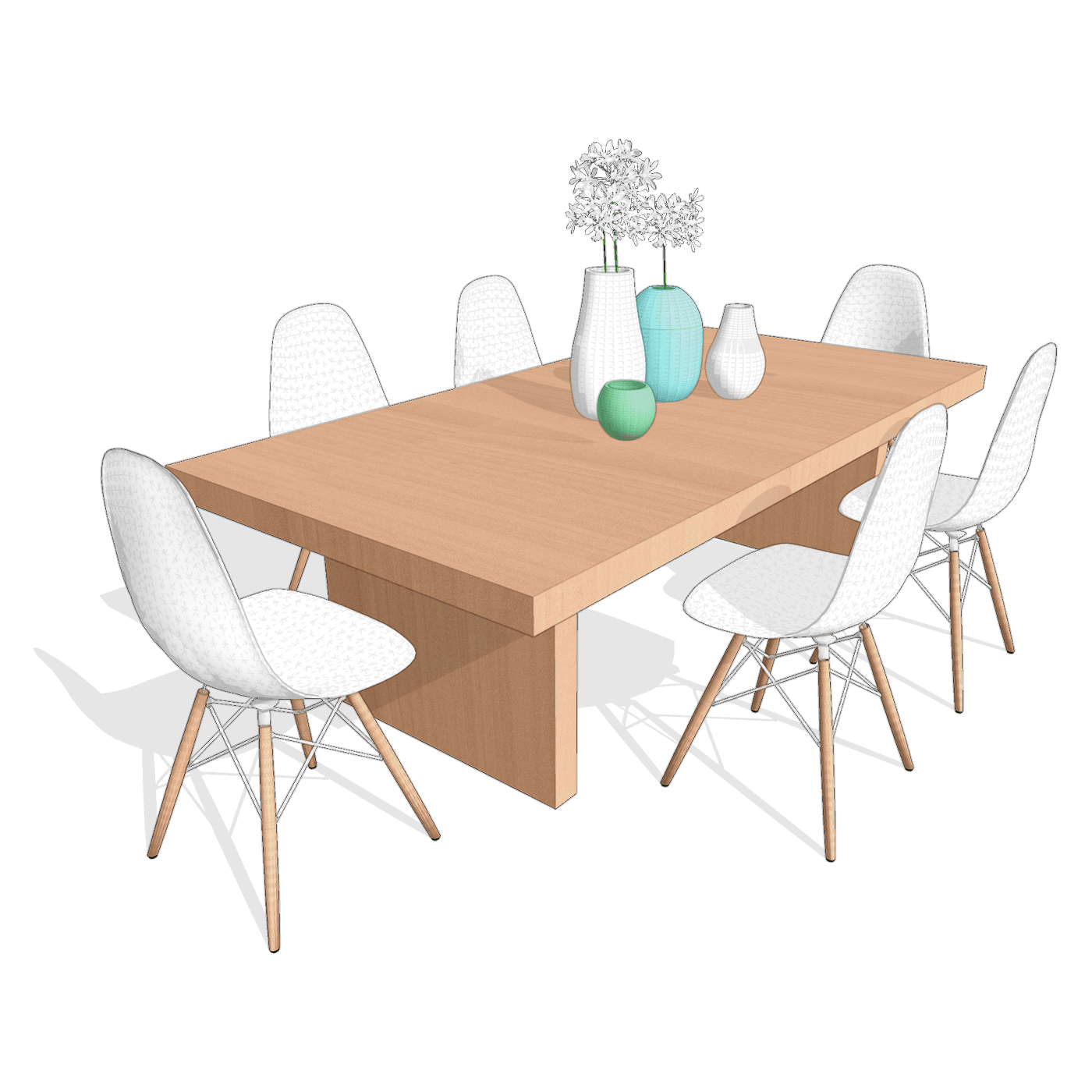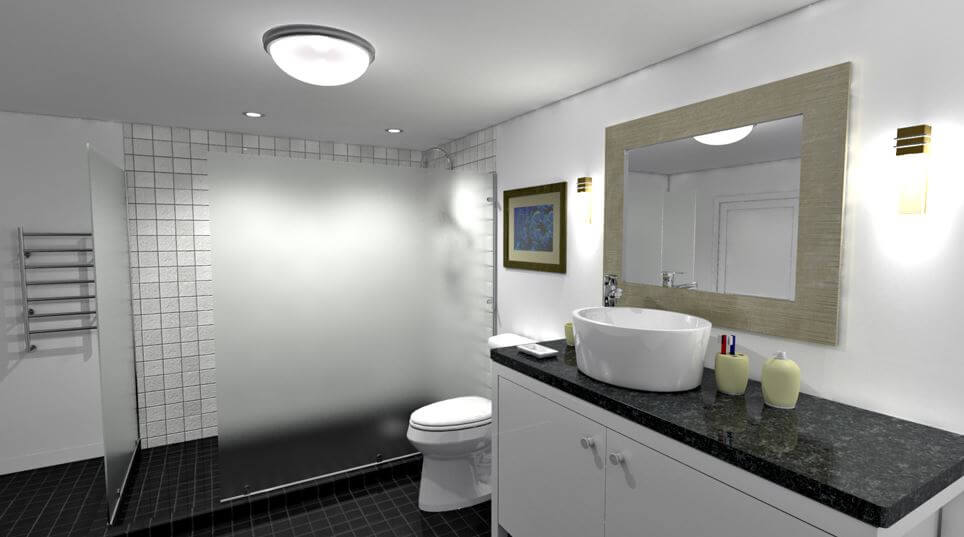Maybe you’ve seen it in action. Perhaps you’ve seen the awe-inspiring results for yourself. You might be a complete newbie. Whatever your situation, you’re keen to learn SketchUp and SketchUp student seems like an excellent way to kick start the journey. Welcome to our SketchUp tutorials for beginners. We hope you find it inspiring. SketchUp is the easiest way to learn 3-D modelling, which explains why some people dive right in. But if things don’t go right straight away, it’s frustrating. We’re taking things right back to the beginning here. By the end of this article you’ll know what you can do with SketchUp, how to set it up, understand the interface, learn the basics and find your way around the many brilliant free learning resources on offer. To make your first SketchUp experience a fantastic one, read on.
What You Can Do with SketchUp
So you’re new to SketchUp. You’re going to love this. Let’s kick off with insight into what can be achieved with SketchUp. For a start, it’s super- easy to learn SketchUp 3D drawing. The software just happens to contain every function you could imagine. Simple to use with an infinity of complex results, this is the ideal tool for drawing in 2D and outputting your work to dramatic 3D.
All you need to do is get a few basic skills behind you to be able to create professional 3D designs. It’s perfect for bringing bright ideas to life quickly and accurately. It won’t take you long to master the art of making accurate, scaled 2D and 3D drawings. Harnessing LayOut to create professional elevations, plans and sections gives you even more flexibility to make magic happen.
You can also use LayOut to generate powerful presentations and influential vector illustrations, and they’re just the tip of the iceberg. SketchUp Pro comes with a wow factor to help you delight your clients and convince colleagues in the shape of realistic walkthroughs, impressive flyovers and animations that explain a thousand words in an instant.
No wonder SketchUp is so widely used by professional architects, interior designers, graphic artists, product designers, game designers and more. Basically if you want to draw it, you can draw it in Sketchup.
Setting up SketchUp
Here’s where you start. First, how to download SketchUp. There are several versions, one of which will be perfect for you. As a total beginner, you’ll probably want to download SketchUp for Higher Education or a free 7 day SketchUp trial. Then there’s SketchUp Free. They all give you everything you need to be inspired, get designing, finish projects and present them the SketchUp way. All for no fee.
- SketchUp Free lets you discover basic 3D modeling on the web.
- SketchUp Pro is a desktop application you use via your browser, Chromebook or iPad. It gives you access to 4M + pre-built 3D models, an augmented reality mobile viewer, and unlimited cloud storage as well as all the design functionality you can imagine. It provides 2D design documentation, quick insights for design research, XR headset viewing, and access to plugins to extend SketchUp functionality even more.
- SketchUp for Higher Education is yours with SketchUp Studio, available in three versions for students, educators, and universities. The student version allows you to make stunning accurate 3D models. The educator version is all about using intuitive, powerful modelling tools in the classroom. And the university version is tailored to using the core modeling suite, designed for your uni.
- SketchUp for Schools is a free version for primary or secondary schools signed up to G Suite for Education. It lets youngsters enjoy free, intuitive 3D modeling tools designed to boost kids’ creative expression and develop exciting skills from a young age. It is both highly accessible and easy to experiment with.
Get to Know the Sketchup User Interface
Dive in unprepared and you might get lost. Avoid that by dedicating time to really understand the user interface, one of the best ways to learn SketchUp quickly. It’s lovely to use and won’t take you long to become confident in what it offers, and where everything is. The icons are clear and obvious, and everything is where you expect it to be.
Every version of SketchUp, including SketchUp Student, provides you with an intuitive, easy to learn 3-D drawing tool. But its simplicity hides a complex treasure trove of functionality. It makes a lot of sense to run before you walk, so exercise patience! Plenty of the more complicated and involved functions are hidden from view to keep things visually clear, clean and logical. You’ll quickly learn where they are, and as soon as you do you’ll fly.
Explore the menus in detail. Make it your mission to get familiar with all the amazing features and functions that don’t show up in the toolbars. Treat it like an expedition into the nuts and bolts of SketchUp, an exciting place where everything is possible when you know where to look. Once you’ve done that, it’s a dream to actually use the software. You’ll be so much more fluent from the start.
The SketchUp Quick Reference Card is your best friend. Everyone loves it, from highly experienced users to beginners like you. Print it out if you like, stick it in a frame, tape it to your desk, or bookmark the online versions for instant access to clever shortcuts, hot tips and handy hints. It’s an exciting destination revealing the sheer flexibility of this cool 3D design tool.
Watch SketchUp Video Tutorials
While we all learn in different ways, most of us benefit from digesting information in more than one way. That’s where SketchUp video tutorials come in, an excellent way to know useful stuff quickly in a clear and inspiring visual context. Take a look at the videos presented from the SketchUp Campus, which we cover in the next section. And hook up with SketchUp on YouTube, your source of a multitude of video content covering a huge range of SketchUp essentials, basics, projects, and more.
There are specific YouTube playlists to dive into, including SketchUp Basics for education. Created for K-12 educators and students, it’s all about getting started with making models in SketchUp. It reveals everything you need to know about launching SketchUp, choosing a template, knowing toolsets, and navigating within your model, ideal for absolute beginners. At just under three minutes long it’s a quick win, and there are eight in the set. There’s also a 4-part suite of videos about how to get started in SketchUp. And that’s just for a start.
Learn SketchUp Basics
It’s just like any new skill. You need to learn SketchUp basics before you can get properly creative. Now’s the time to learn the absolute SketchUp basics, and SketchUp Campus is a great destination. The SketchUp Fundamentals course. It gives you the fundamental building blocks for all your SketchUp models, covering the toolset and sharing some excellent tips and tricks for complex and simple functions. Take a look at Part 1 of the course and see how you get on.
There’s more. Loads more. Campus contains a host of fantastic courses, many broken down into digestible chunks you’ll enjoy. Commercial Interiors, for example, contains 22 Lessons and the Layout Design Package contains 18 Lessons. You can explore how to render SketchUp to Photoshop, find out all about Scan Essentials, discover LayOut essentials and more.
Get to Know SketchUp Shortcuts
Everyone loves a shortcut and there are plenty of them to learn in SketchUp, all created to make designing easier. SketchUp Shortcut keys are a series of instant ways to activate tools and commands via your keyboard. Because they speed things up, they support a fester, smoother design workflow.
Here’s an example. Say you’re using the R key to activate the Rectangle tool. You don’t have to move your mouse away from your drawing to a toolbar or menu. And you don’t need to interrupt your thoughts either. Inside SketchUp you can look up and use shortcut keys via the Search tool. For every tool and command, you’ll find a brief description and a reminder of the keyboard shortcut assigned to it. You can also use mouse shortcuts, the most important of which activates the Orbit tool. All you do is hold down the mouse scroll wheel.
If you’re using Chrome or Microsoft Edge you’re in luck. They are the best ways to experience shortcuts in SketchUp for Web.
If there isn’t a shortcut for the tools you use most, you can make your own. It’s all about customising shortcuts. Either add a shortcut to a tool that doesn’t have one, or reassign a default shortcut to any tool or command in Search. To assign a shortcut, find the tool in Search. Then hover over it and click on the shortcut key, or the empty box where you want to put your own shortcut.
Learning and using keyboard shortcuts for SketchUp will save you so much time. Every shortcut you master will mean you can get rid of another toolbar, giving you an even cleaner, simpler interface to enjoy.
It’s good to start by learning shortcuts for tools that you use most. Here are some popular default shortcuts:
- Select (Space bar)
- Line (L)
- Eraser (E)
- Arc (A)
- Rectangle (R)
- Circle (C)
- Push/Pull (P)
- Paint Bucket (B)
- Move (M)
- Rotate (Q)
- Scale (S)
- Tape measure (T)
Join the SketchUp Community
We recommend you join the SketchUp Community Forum to learn SketchUp fast. It’s a friendly and welcoming place where you can either post a question of your own or explore a multitude of existing questions already answered by dedicated lovers of the programme.
There’s more hot community action over at the SketchUp Reddit Community, which has more than 26,000 members and dates back to 2010. More than two decades of expertise awaits you, complete with all sorts of inspiring posts from users all around the world.
The SketchUp Facebook page is a lively place to find inspiration, knowledge, insight, tips and more, frequently updated to keep things interesting. And we’re on LinkedIn as well, the business network where the world’s professionals showcase their wares. Last but not least you can find us here on Twitter UK, home to our latest tweets.
It’s good to know there are so many places you can engage with, connect with and interact with SketchUp pros and community members. Social media give you another key resource to support learning excellence from the get-go.
Use SketchUp Plugins and Extensions
SketchUp plugins and extensions are both the same kind of thing. They’re tools to give you added functionality. The SketchUp extensions collection is categorised into animation, developer tools, energy analysis, import and export, landscape architecture, rendering, scheduling, 3D printing, architecture, drawing tools, film and stage, interior design, productivity, reporting , plus text and labelling. As you can tell, it provides an enormous suite of free resources created for and by the community. You’ll find them here in the Extensions Warehouse.
The SketchUp Plugin Store, Sketchucation, is full of excellent plugins for every imaginable function. Universal Importers and Curve to Arc creation, Crop Selection and Find Gap plugins, urban design plugins, plugins for scale, boundaries, cuisine and more.
Use the SketchUp 3D Warehouse
Whatever version you use – SketchUp Student, Pro or something else – the 3D Warehouse is an enormous resource containing hundreds of free to use, ready-made items. It’s a library of custom third party extensions designed to help optimise your SketchUp workflow. Complete with 600+ extensions and a team of developers who are constantly creating new ways to hack your workflow, it is categorised into ‘industry’ and ‘workflow’. It provides a wealth of useful tools, all of which integrate smoothly with SketchUp Pro. Categorised in the same way as the Extensions Warehouse, it offers users an exciting and very wide choice of imagery.
Take a look at the wonderful animals category for a start. It contains all sorts of artwork to download and use, including wall art, drawings and paintings, wallpaper and textures. Then there’s Building Materials, stuffed full of essentials and creative approaches to the imagery you need. If you need it and don’t fancy drawing it yourself, it’s probably already in the 3D Warehouse.
Shadow an experienced user
Last of all, can you shadow an experienced user? You’ll learn SketchUp faster than ever when sitting next to someone who’s using the programme fast, fluidly and confidently, and it’ll give you an exciting insight into the pleasure of using this top class 3D design tool. Happy learning!





