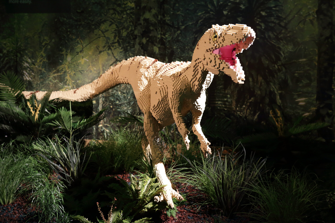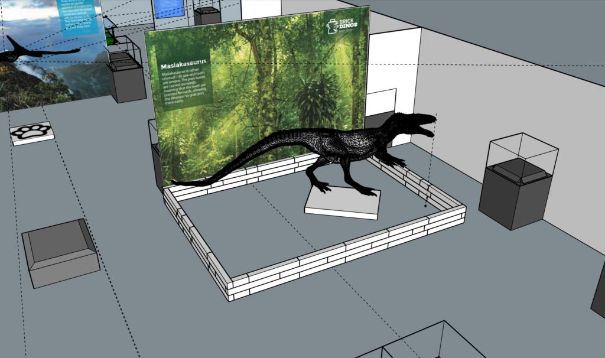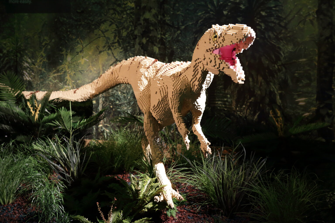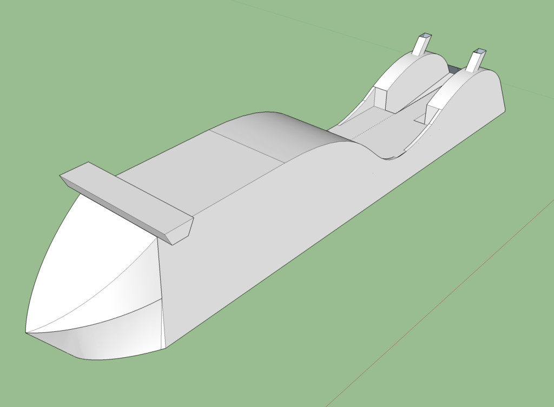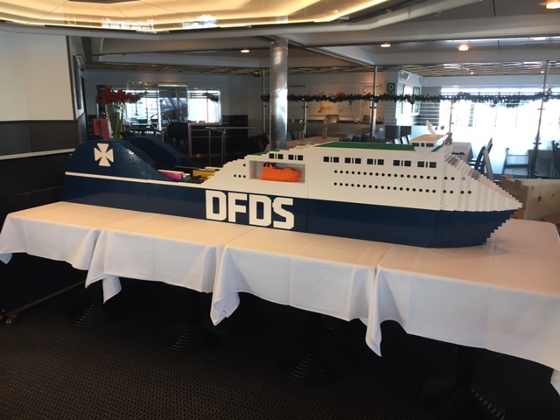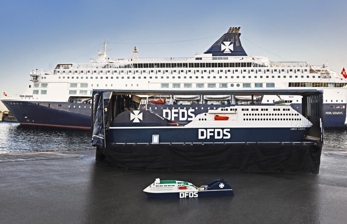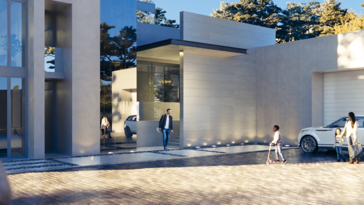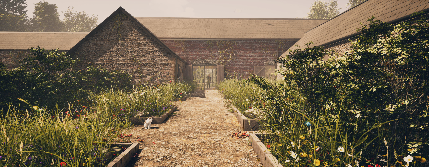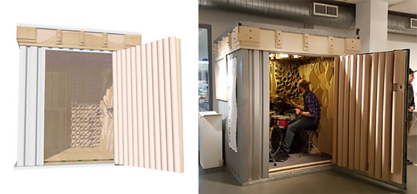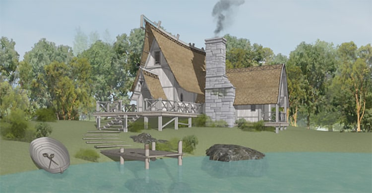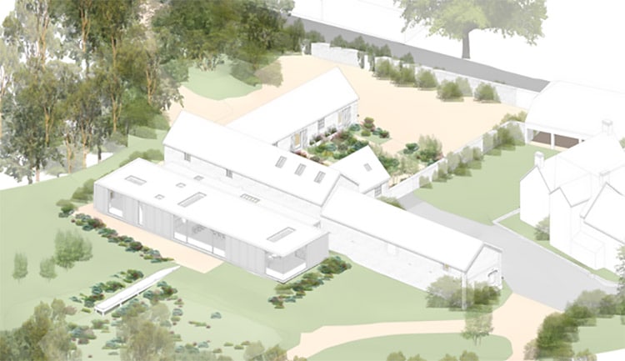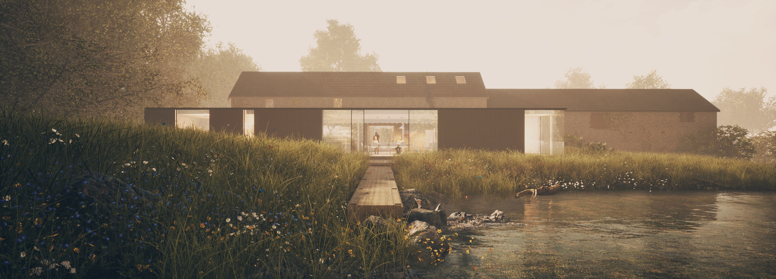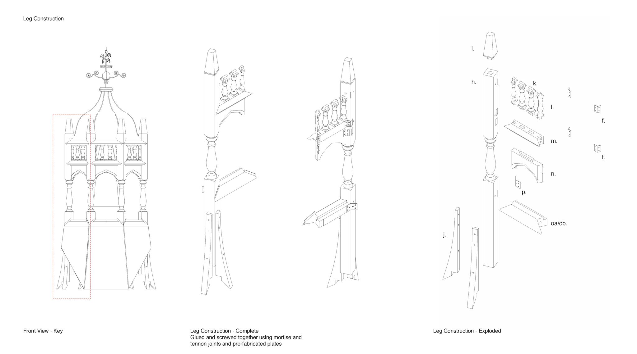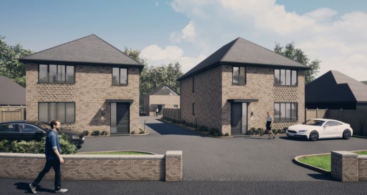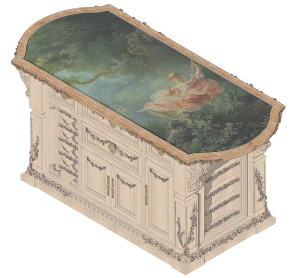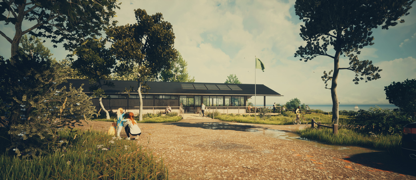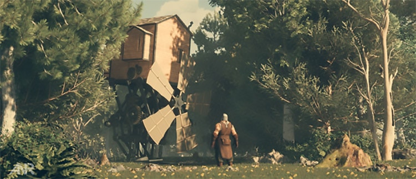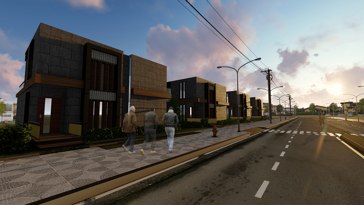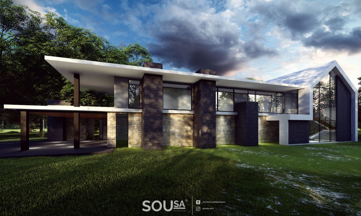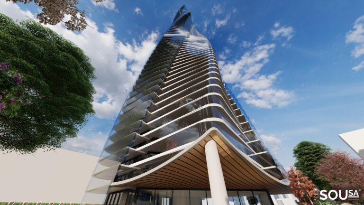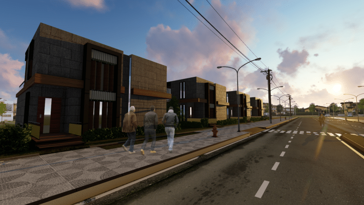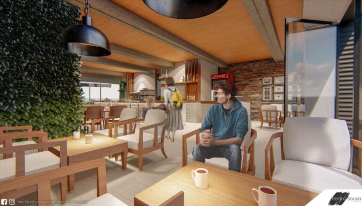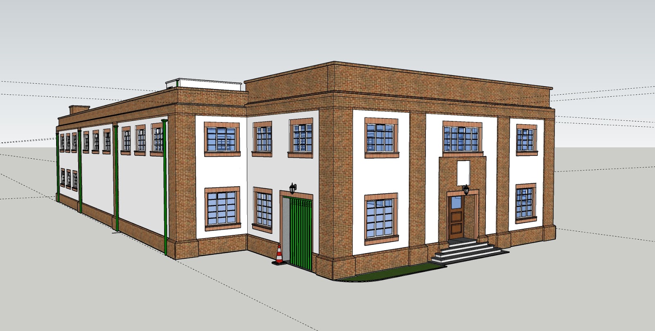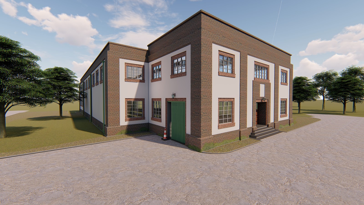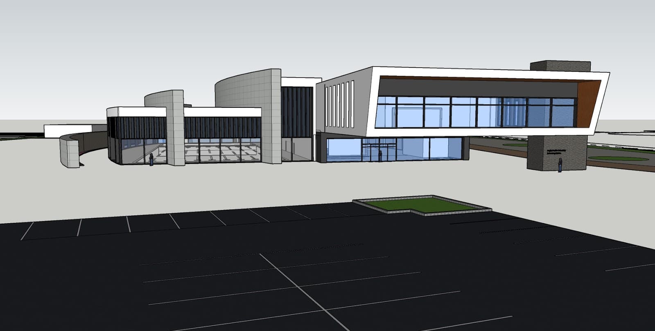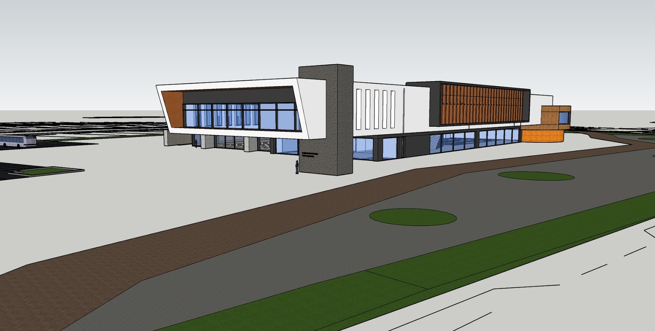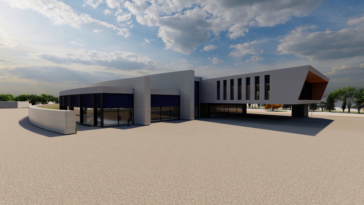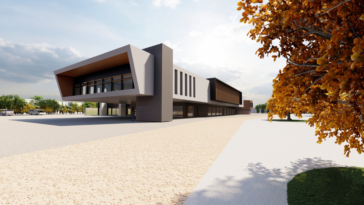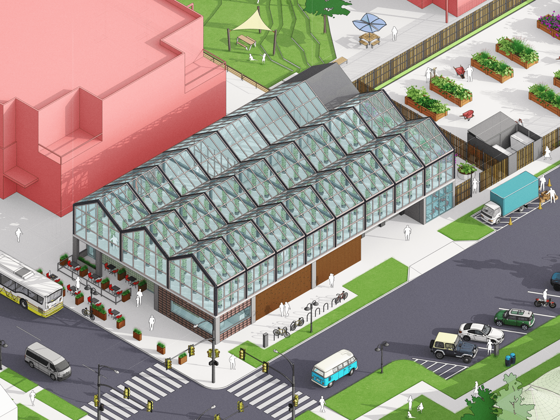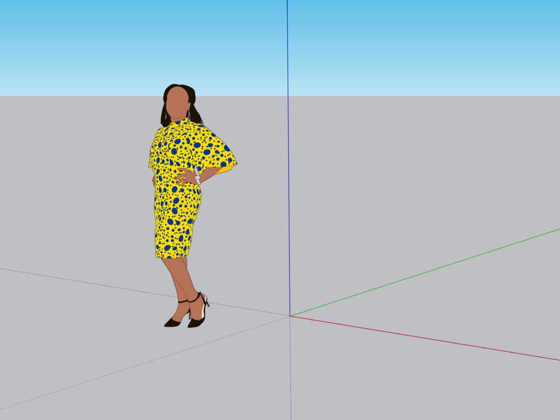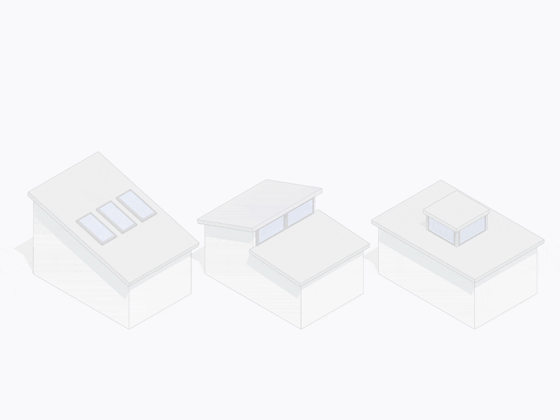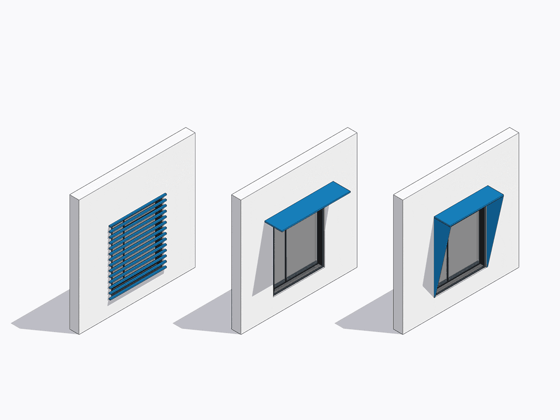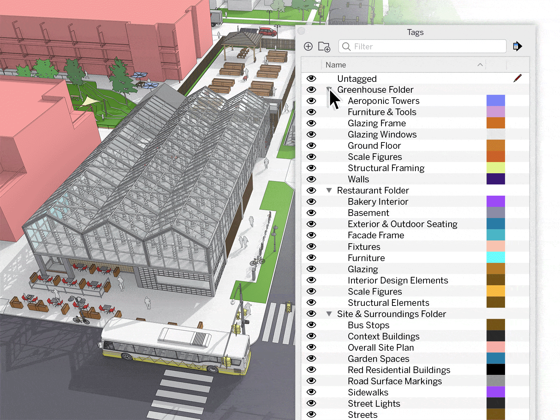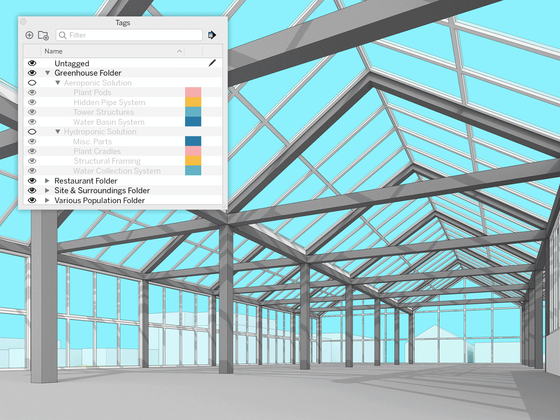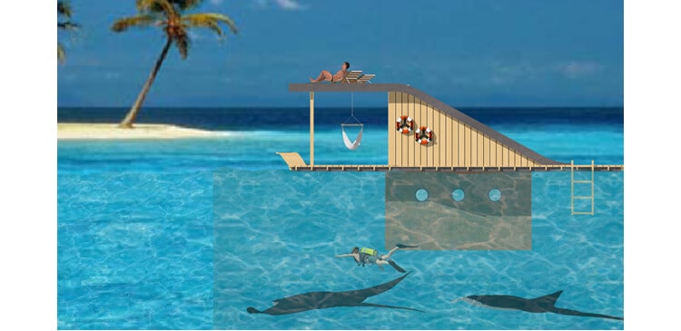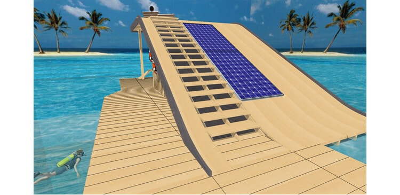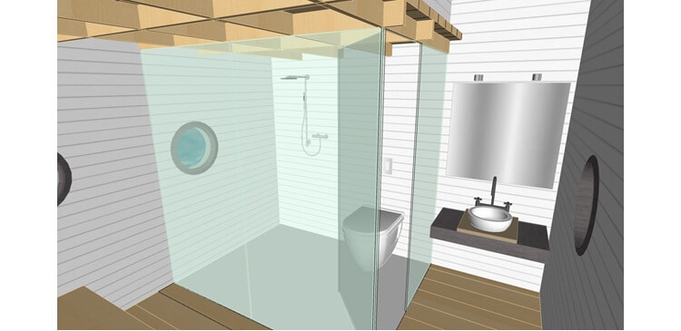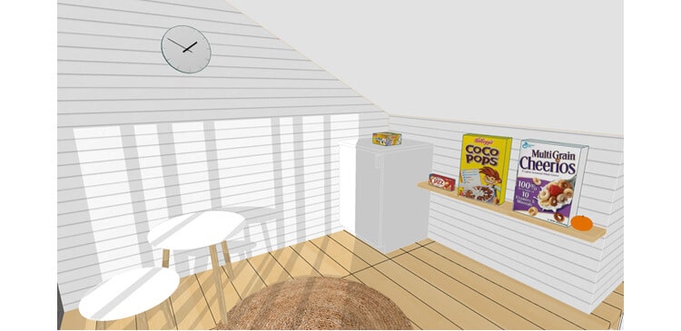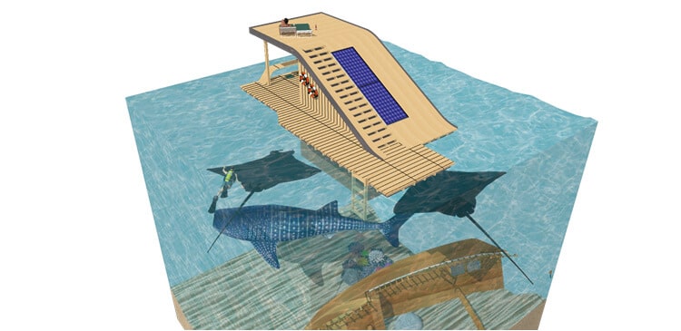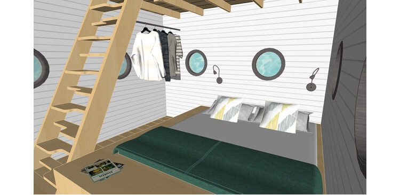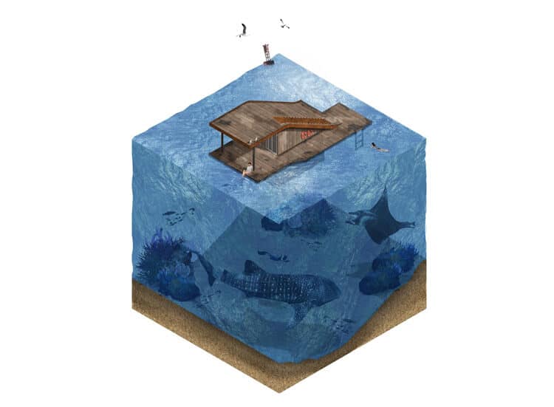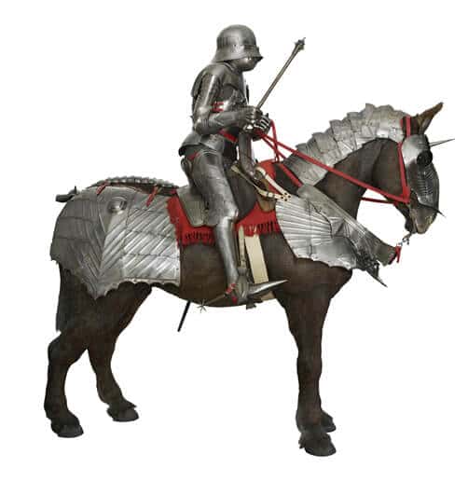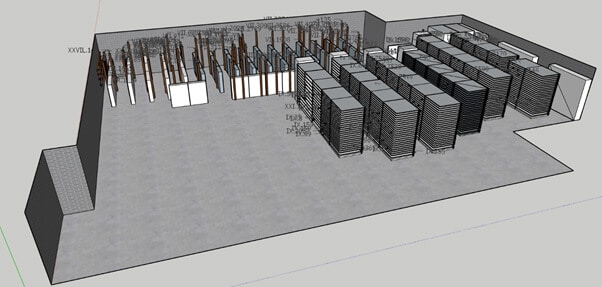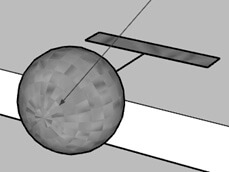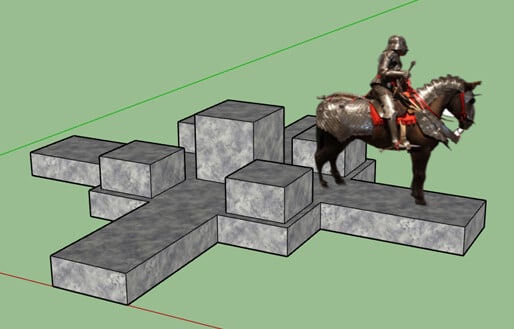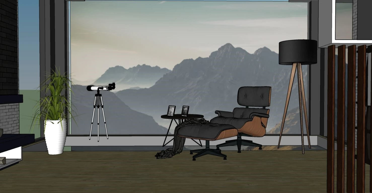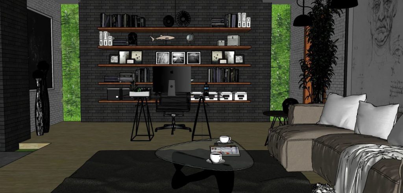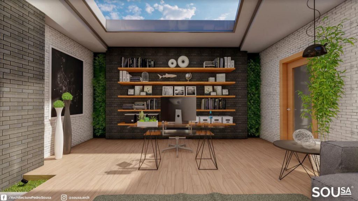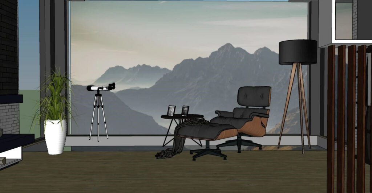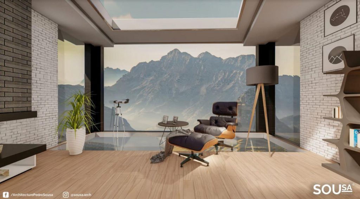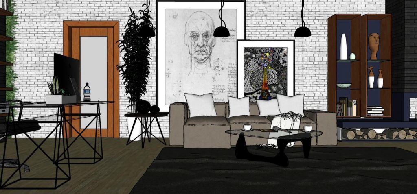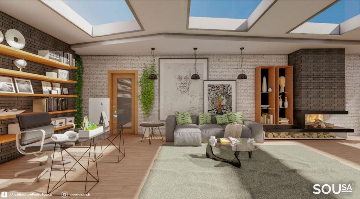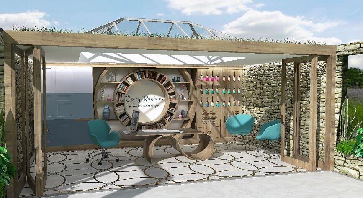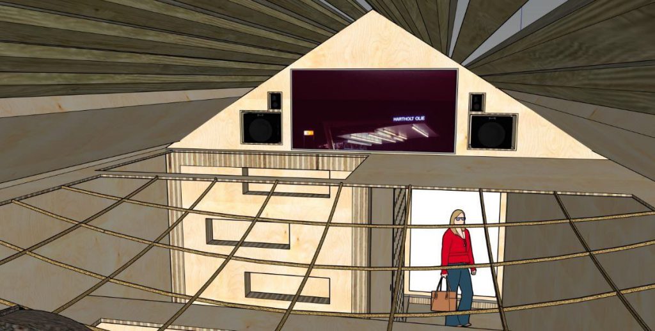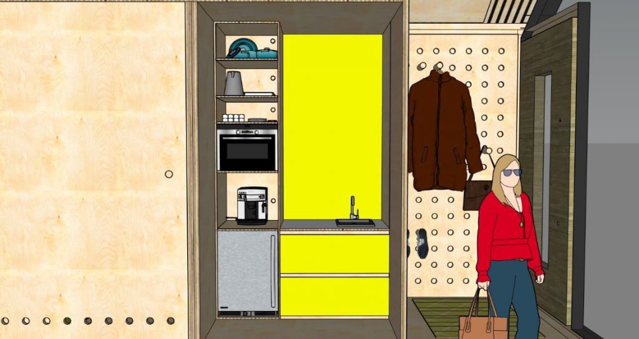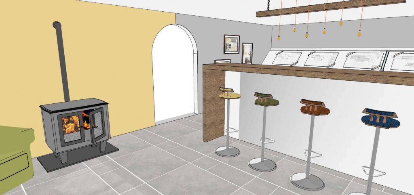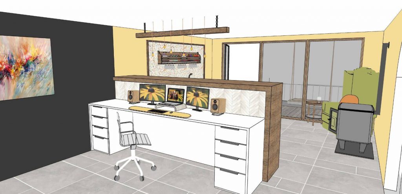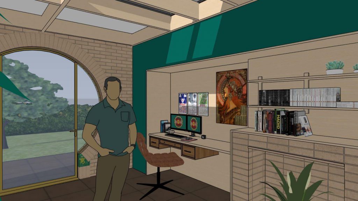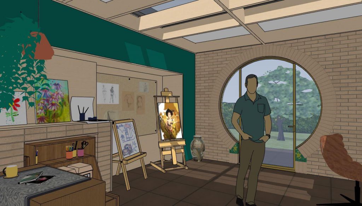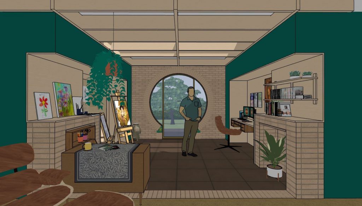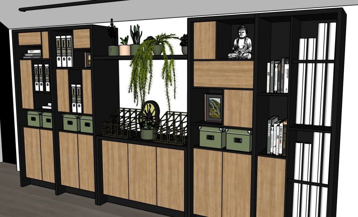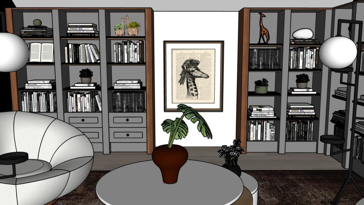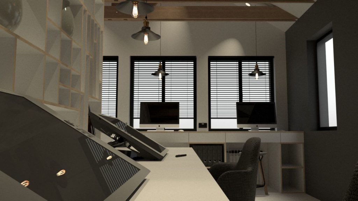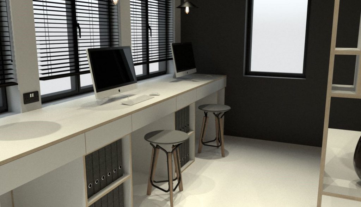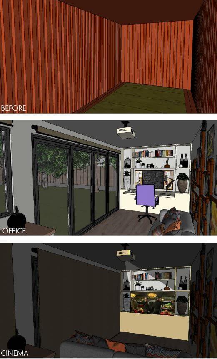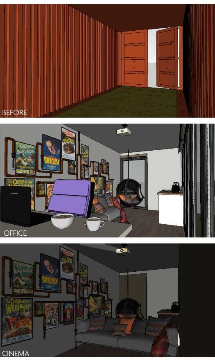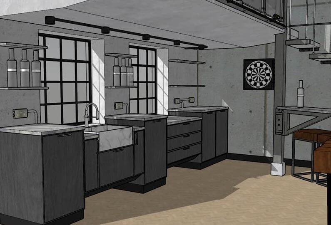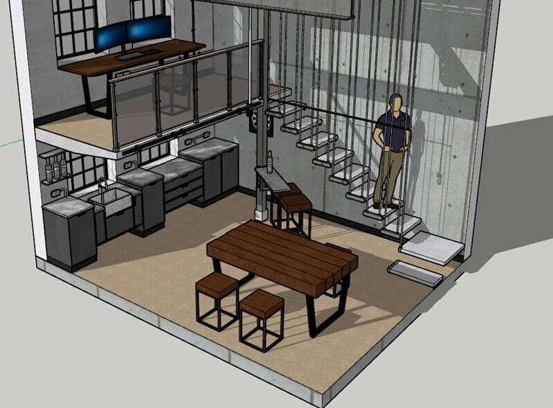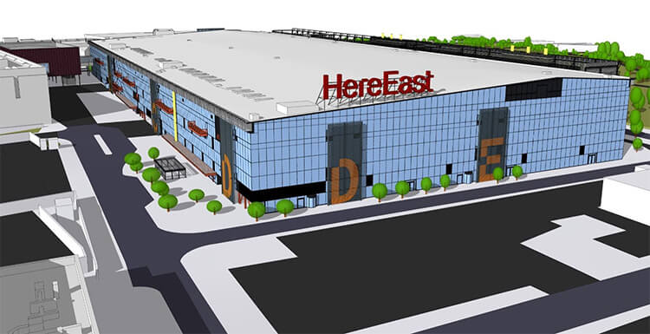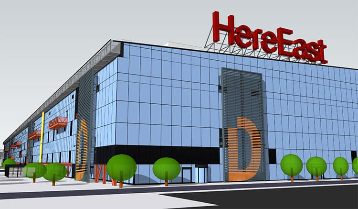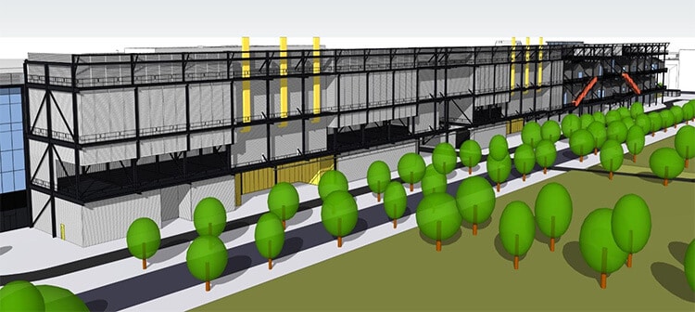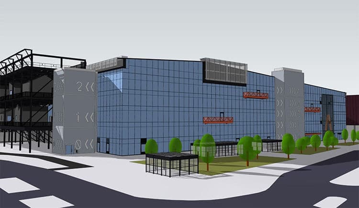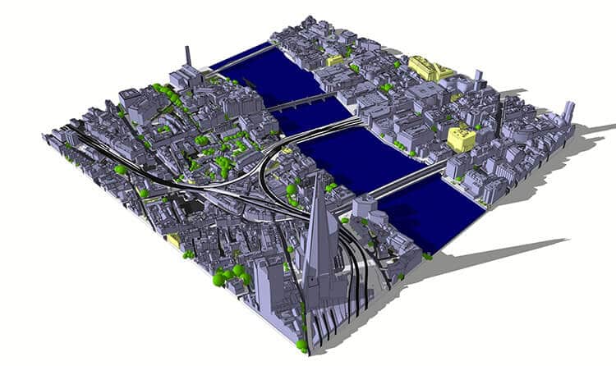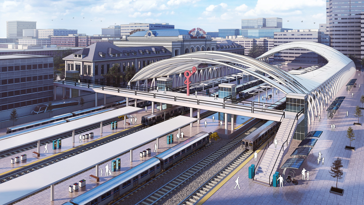
We’ve been busy evolving the Studio offering to make it [even] more robust for Architecture, Engineering, and Construction (AEC) professionals. With that in mind, we are excited to announce two new features that will have your workflow more enriched and streamlined than ever before. Welcome to the Studio family, V-Ray and Scan Essentials!
Import point cloud data with Scan Essentials (Windows-only)
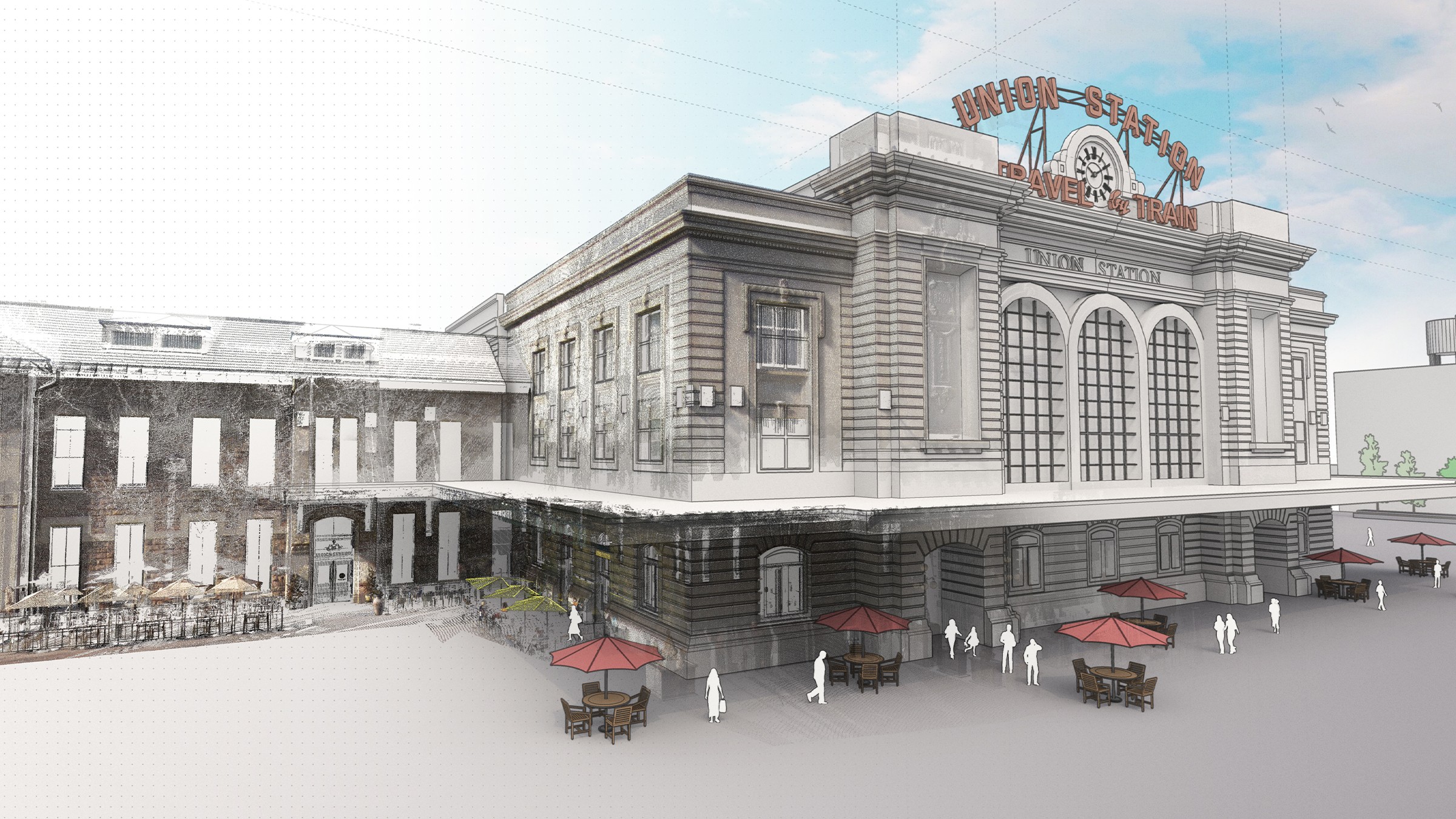
Similar to PreDesign and Add Location, Scan Essentials is, well, essential from the very start of your workflow. By giving you the tools to import, view, and model directly on point cloud data in SketchUp, it serves as a blueprint for a solid 3D foundation. Whether you’re retrofitting or delivering a new build, you don’t need to start from scratch. Some features to help support your workflow include importing point clouds from drones, terrestrial scans, photogrammetry, lidar sensors, and mobile mapping; modelling directly on point clouds; comparison functionality to ensure your model is aligned with your point cloud; alternate views; as well as the ability to zoom on specific sections, and alter colours and transparency. Your context is ready for 3D primetime! Once you’re done with your 3D model, it’s time to go to 2D with a direct LayOut integration. Save modelling time by exporting contextual scan data directly into LayOut for professional documentation.
Ultimately, the point cloud visual is the richest data of all, but the benefits it brings to your entire workflow are invaluable; for example, increasing modelling accuracy and efficiency. With Scan Essentials, you can better integrate project stages, from site surveys to design, construction, and then post-construction, supporting greater success on complex projects.
Real-time and photorealistic rendering with V-Ray 5
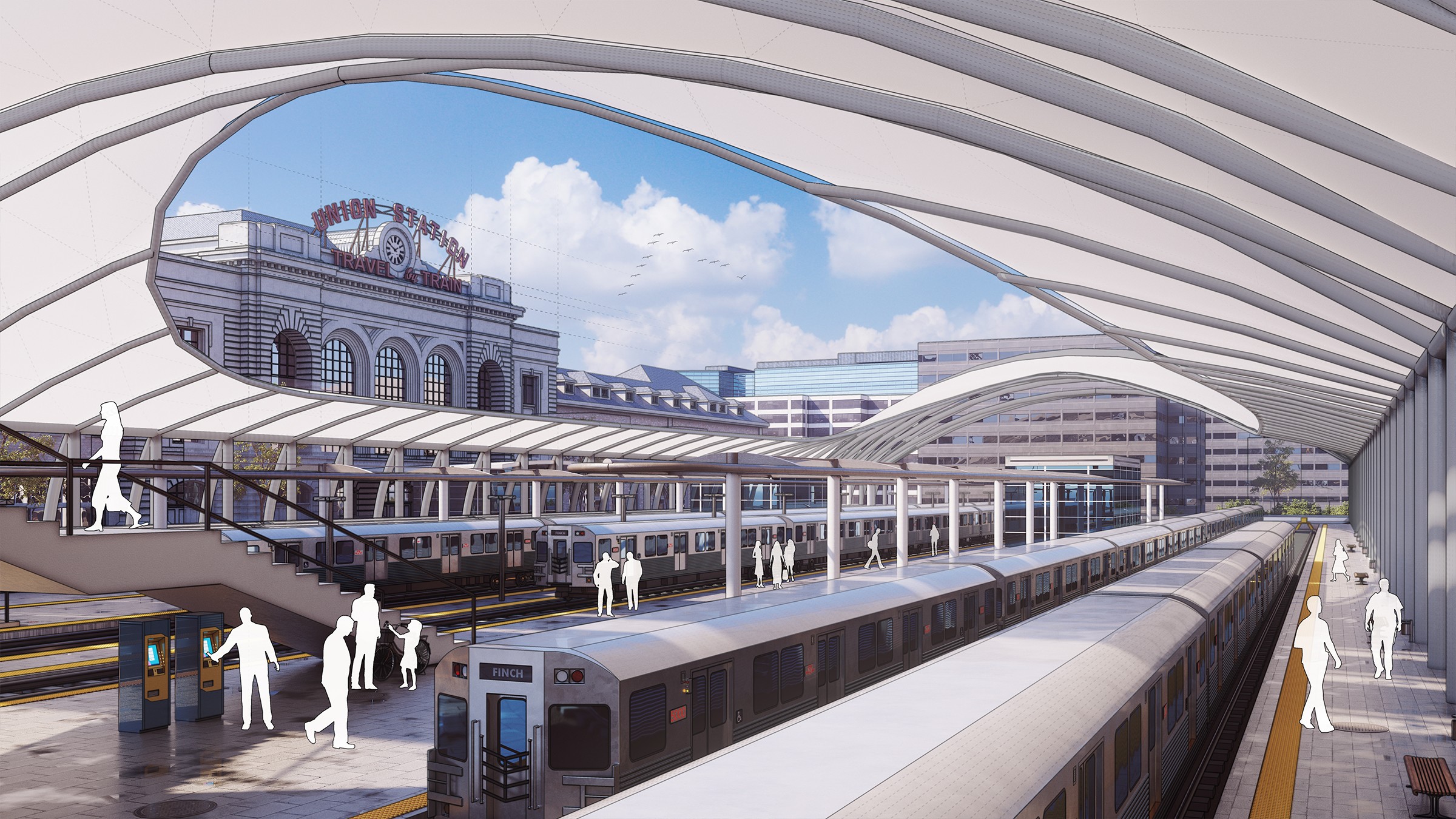
Visualisation is without question a huge part of the AEC professionals’ workflow — whether that be during design reviews with your team or client, or when you are presenting your design for final approvals. With V-Ray 5 for SketchUp, you can now take your design from idea to photorealistic render by tweaking lighting, adding shadows, touching up reflective coatings, selecting global illumination settings — and so much more. Get started by exploring Chaos Cosmos, V-Ray’s robust, smart 3D content library. Download render-ready content, such as vegetation and people, directly into your SketchUp design — saving you time and modelling energy.
Even better, you can also take advantage of real-time rendering capabilities with V-Ray Vision. Compared to slower, traditional rendering processes, V-Ray Vision lets you quickly make edits on the fly — while modelling in SketchUp. With instant rendering at your fingertips, you can quickly present ideas to clients and drastically shorten project timelines — either in the office or completely remote. Flexibility at its finest. Once you’re done modelling, export screenshots, animations, and panoramic images for virtual reality viewing. Talk about elevating your design visualisation process!
Heads up: SketchUp offers V-Ray 5 as part of its Studio subscription, a windows-only offering.
All of this greatness comes wrapped [with a bow] in a Studio subscription — at a killer price of £549 for your first year — a 40% discount from the retail price (offer ends July 30, 2021)! That’s right, you get V-Ray, Scan Essentials, plus everything from SketchUp Pro for just £549! As our premier subscription offering, SketchUp Studio offers the tools you need to design better projects. Studio harnesses the power of SketchUp Pro with the addition of new features to enhance your professional workflows.
Don’t take our word for it, see for yourself…
- Take Studio for a spin and let us know what you think. Try it free for 30 days.
- Need to upgrade your subscription to Studio? Contact Sales.
- Already a Studio subscriber? Start using Scan Essentials and V-Ray 5 on your WindowsOS today!
As we continue to grow our Studio subscription offering, we’ve also decided to remove Sefaira from this subscription. But fear not! You can still purchase Sefaira separately and it will continue to work seamlessly with SketchUp Pro.
Let us know what you think about the new Studio subscription in our forums.
Please note that SketchUp Studio is a Windows-only offering at this time, but is available for Bootcamp iOS.
SketchUp Studio for Higher Education subscriptions will continue to include Sefaira, but will not include V-Ray or Scan Essentials. For more information, contact us directly.
Terms & Conditions
SketchUp Studio offer valid until July 30, 2021 11:59 PM MST. Discount only applies to one term of a SketchUp Studio subscription. If you are a current SketchUp Studio subscriber, you can renew at this price for one term only. Not valid on subsequent terms. Offer not valid in Mainland China. Does not apply to previously placed orders. May not be combined with other offers. Other restrictions may apply.




