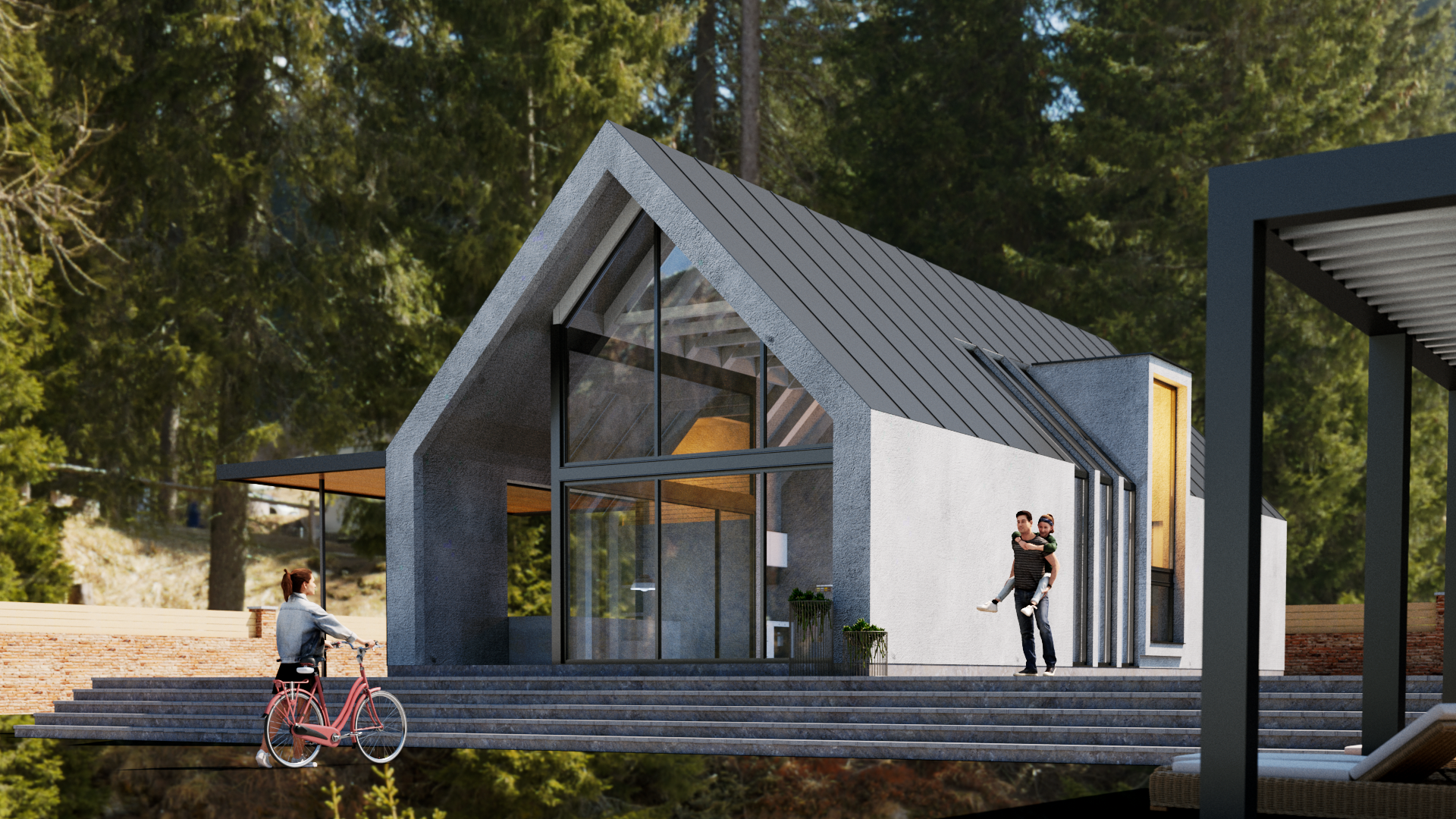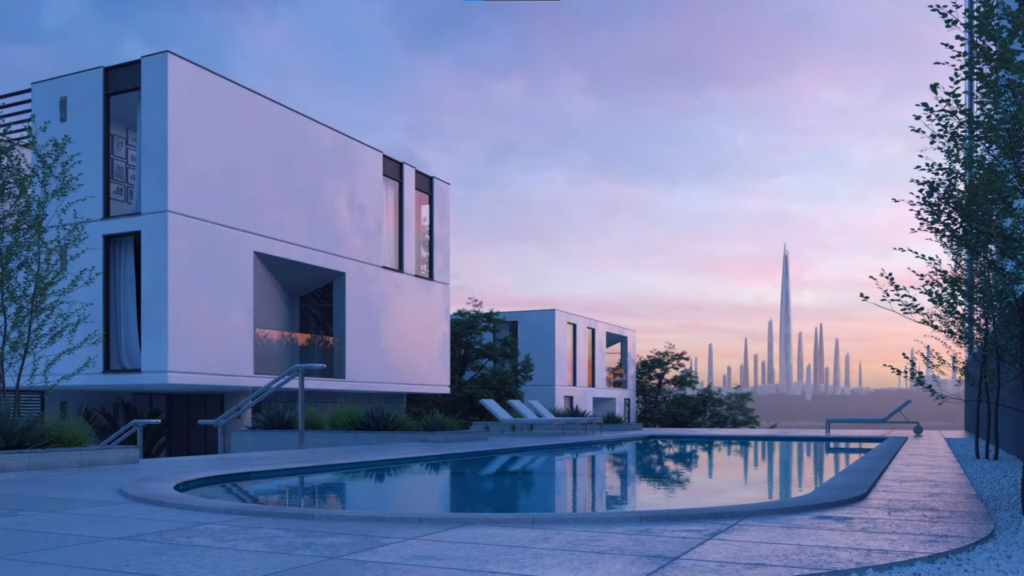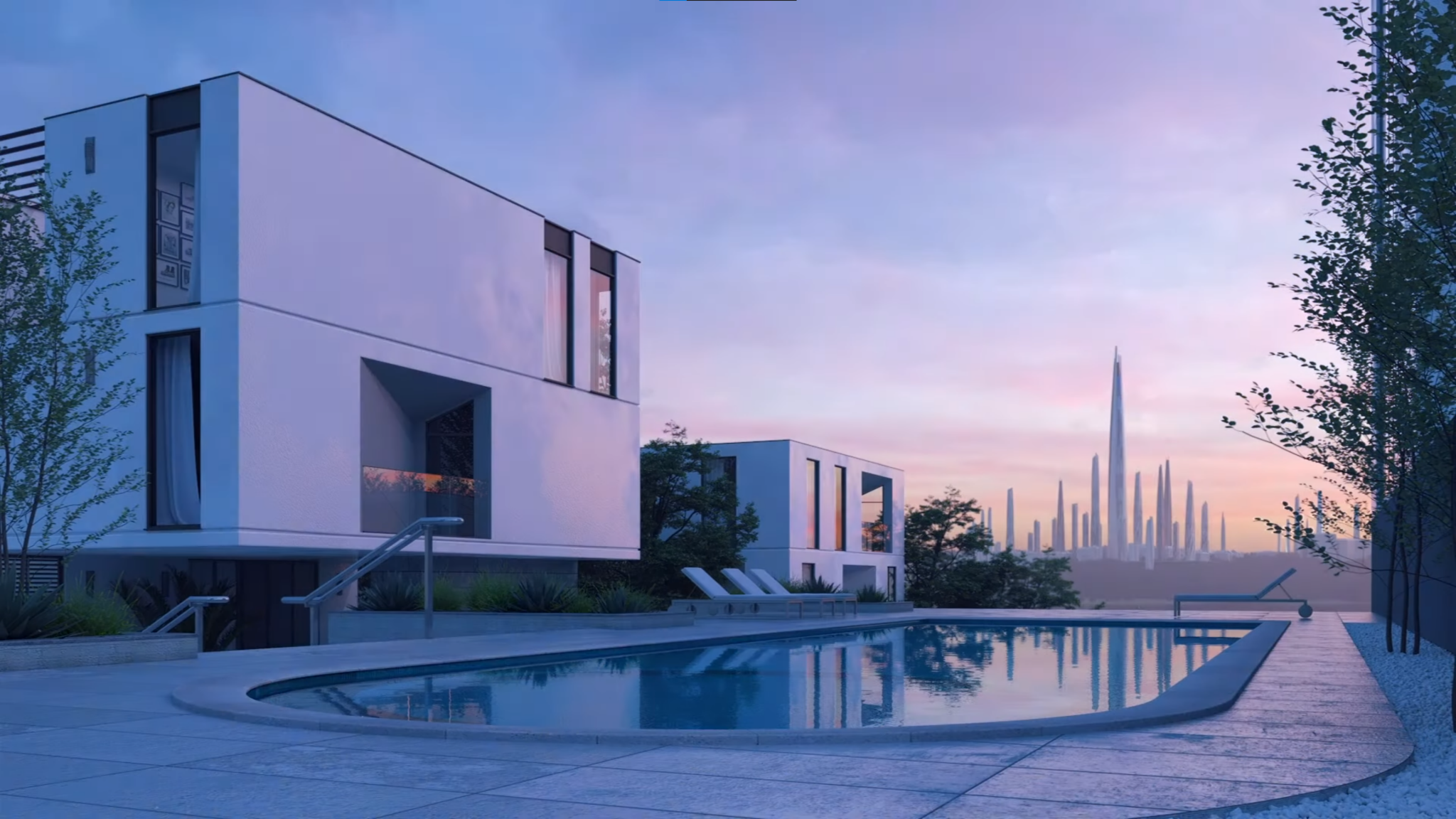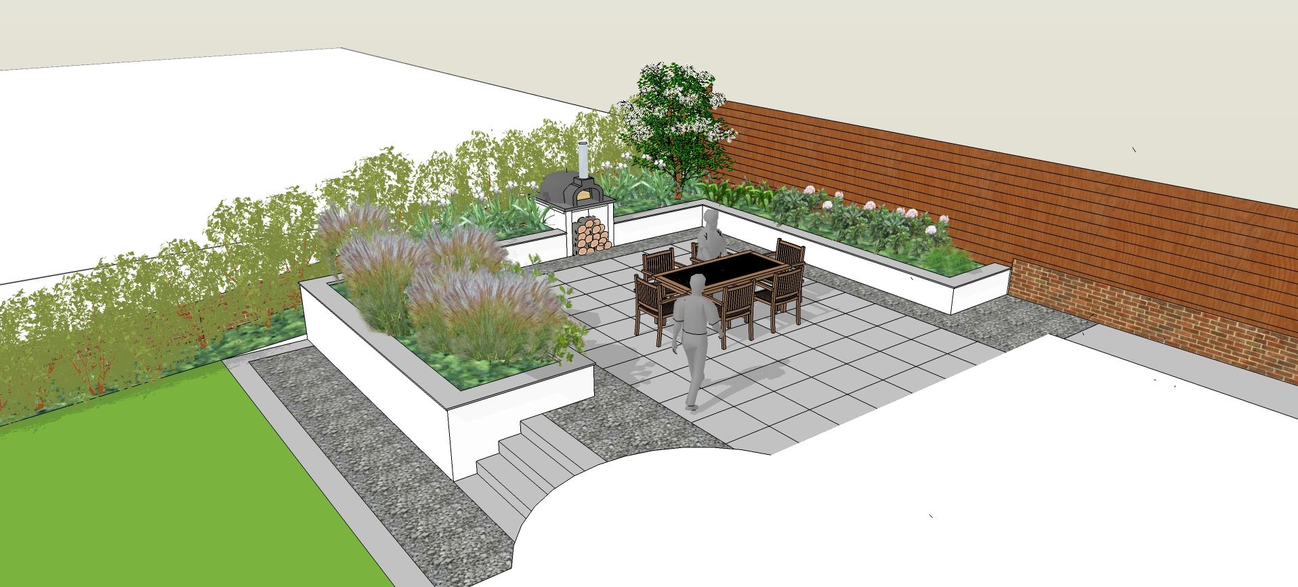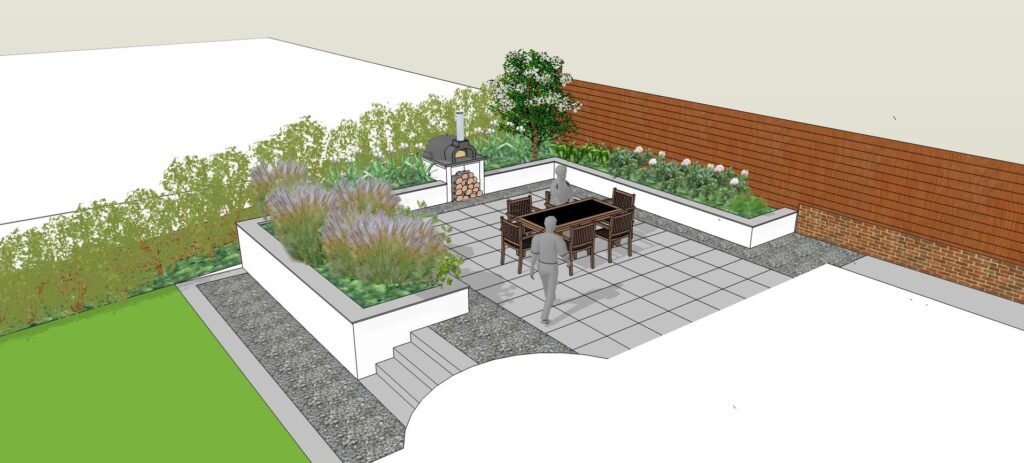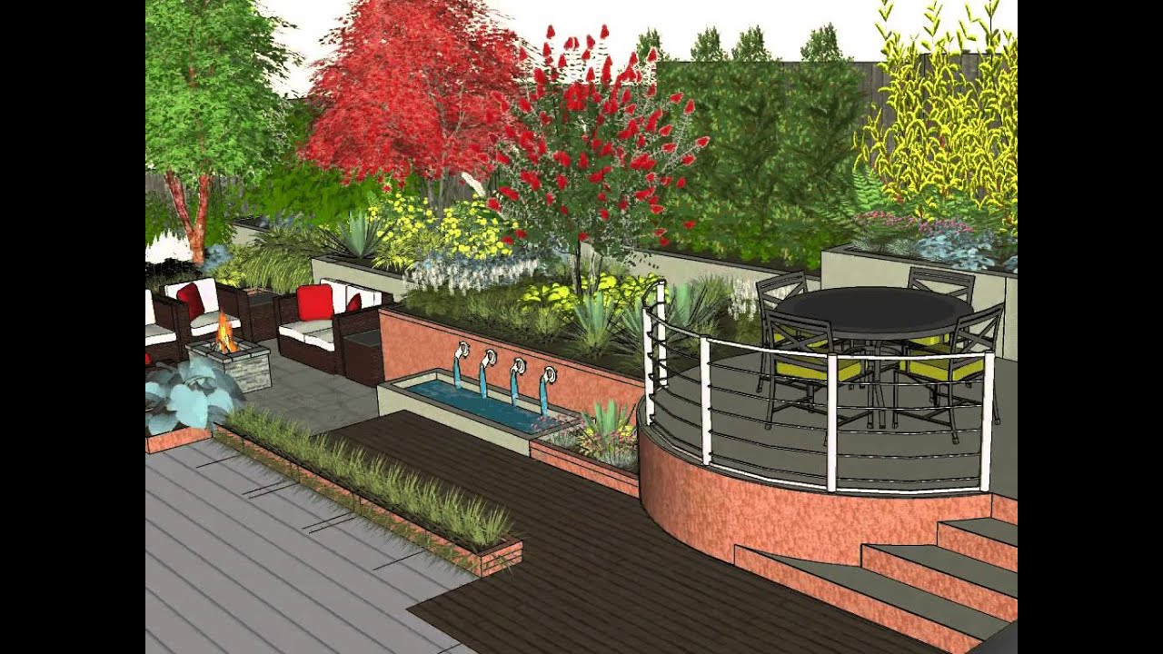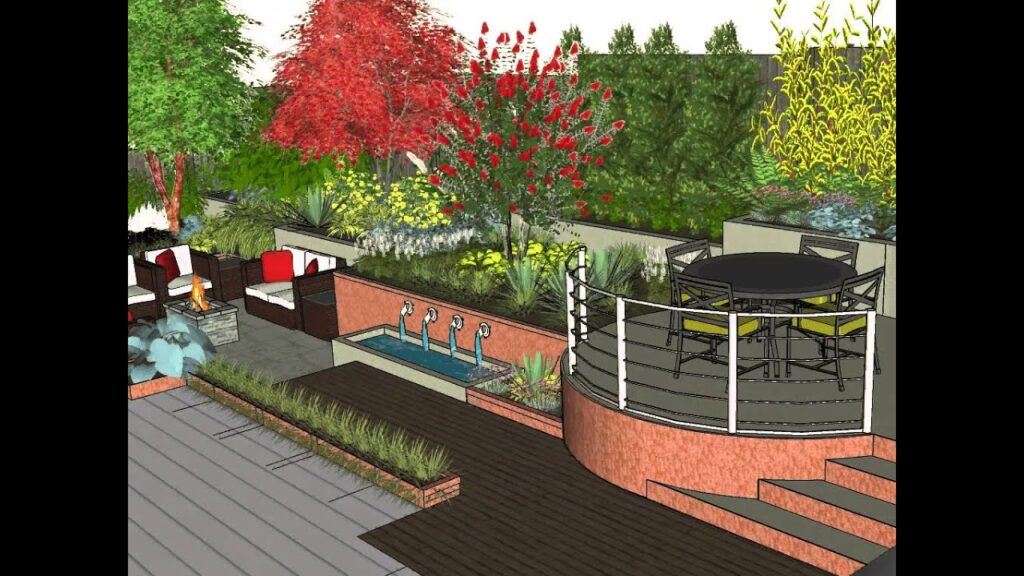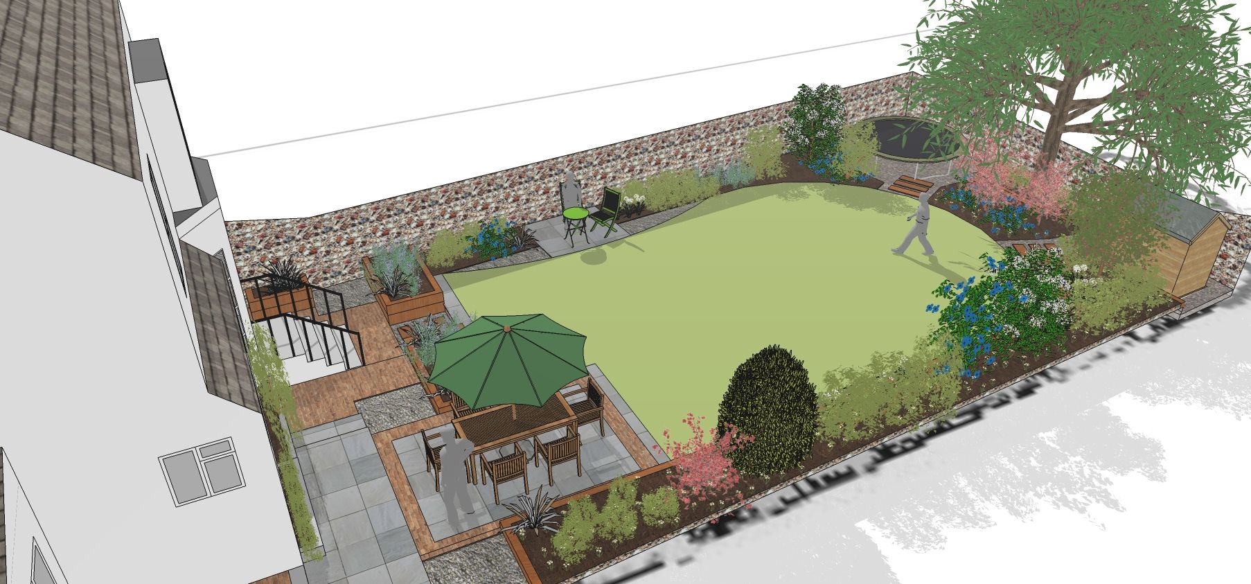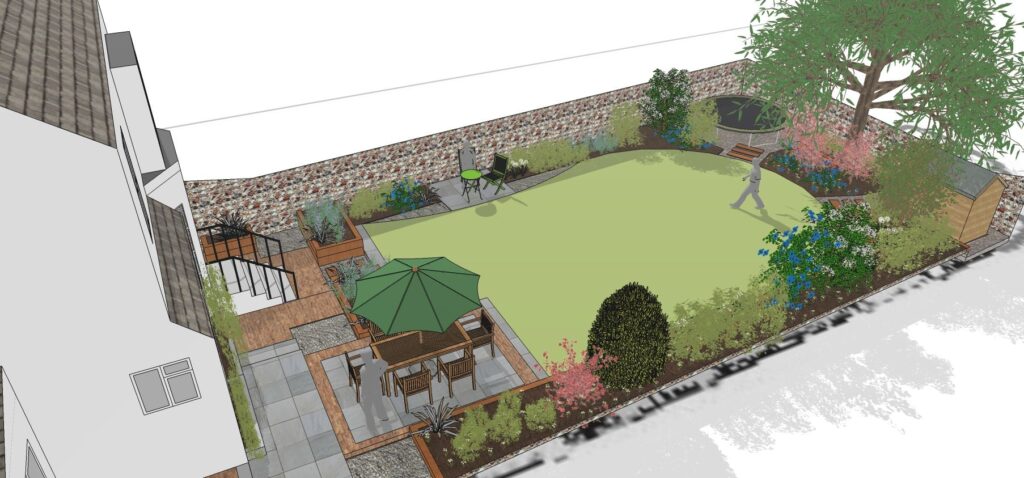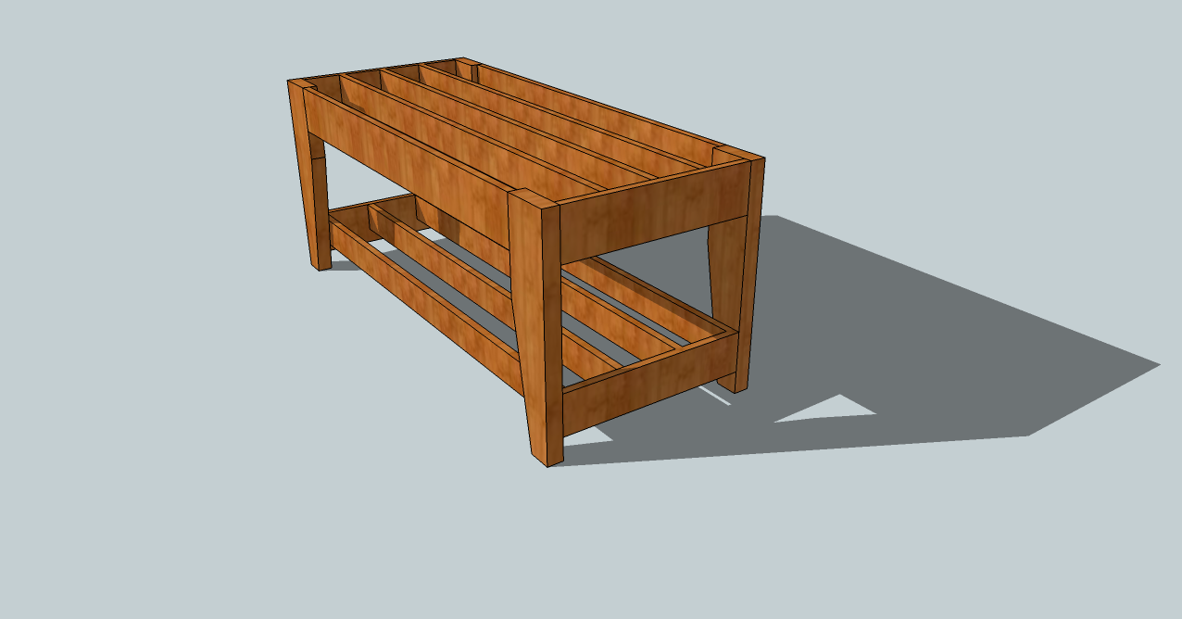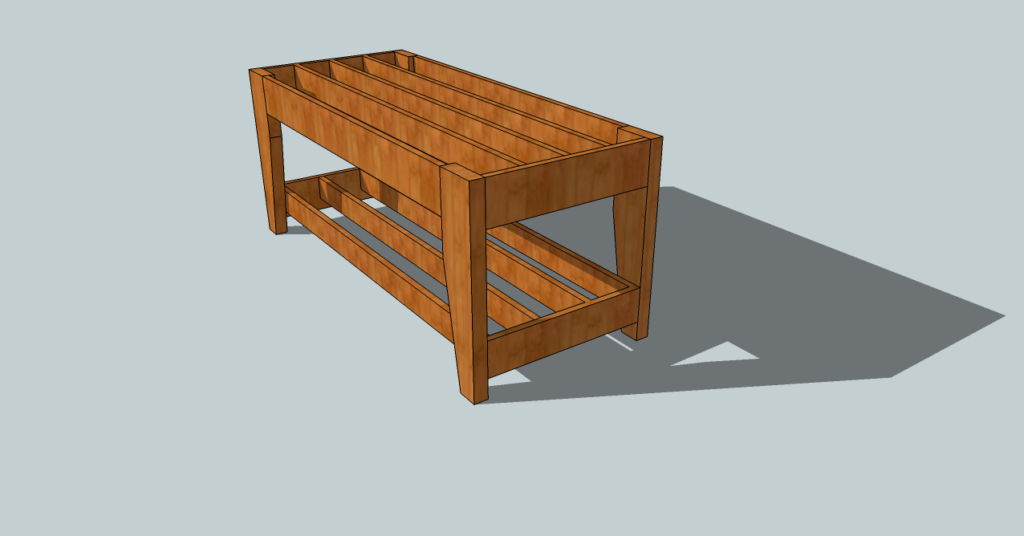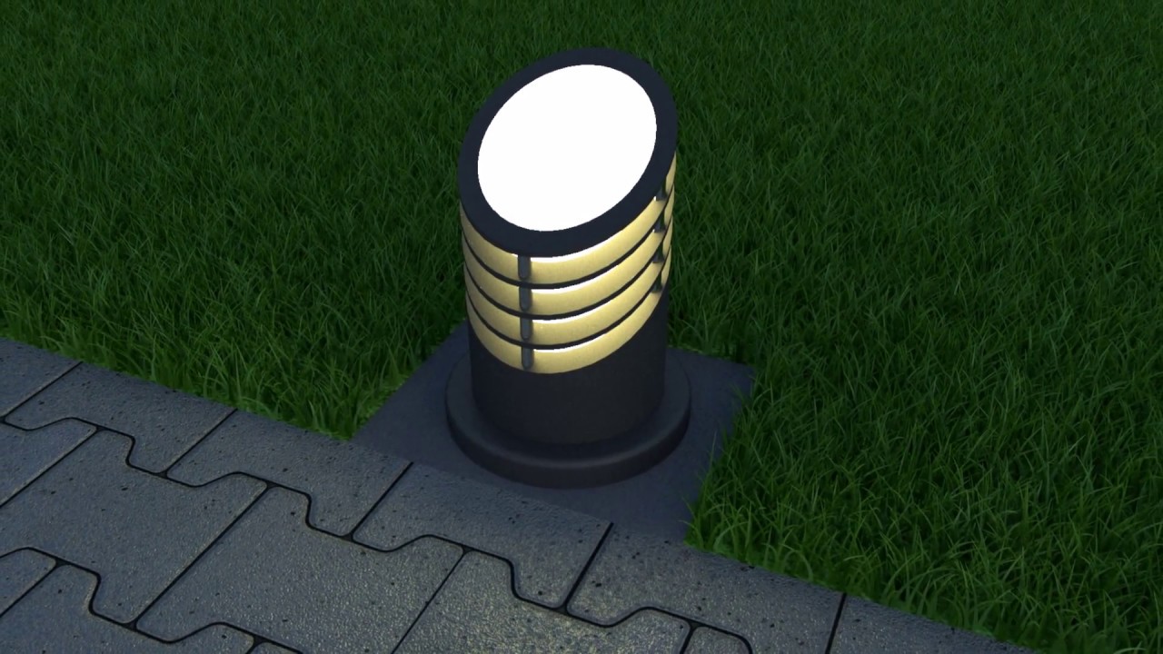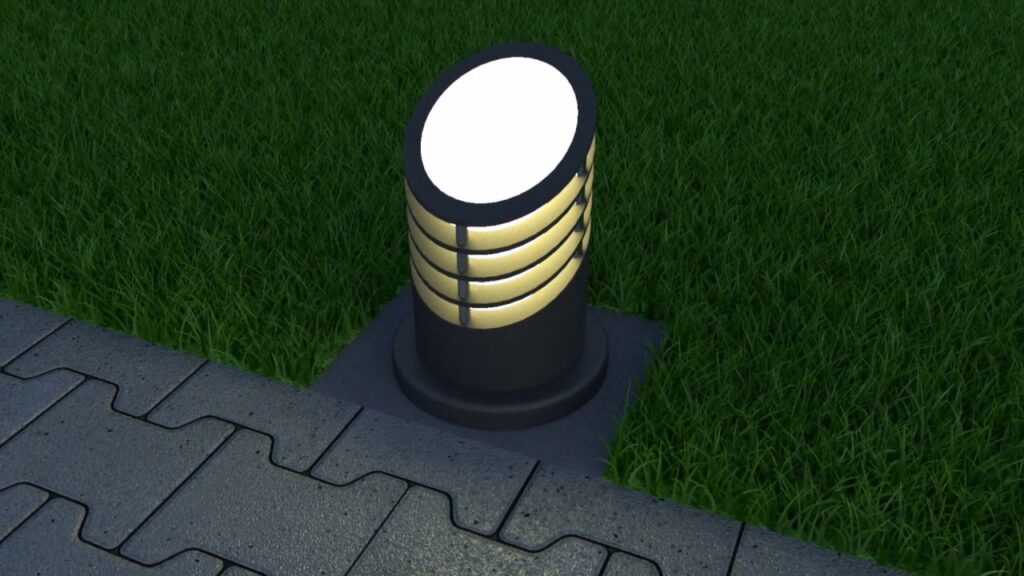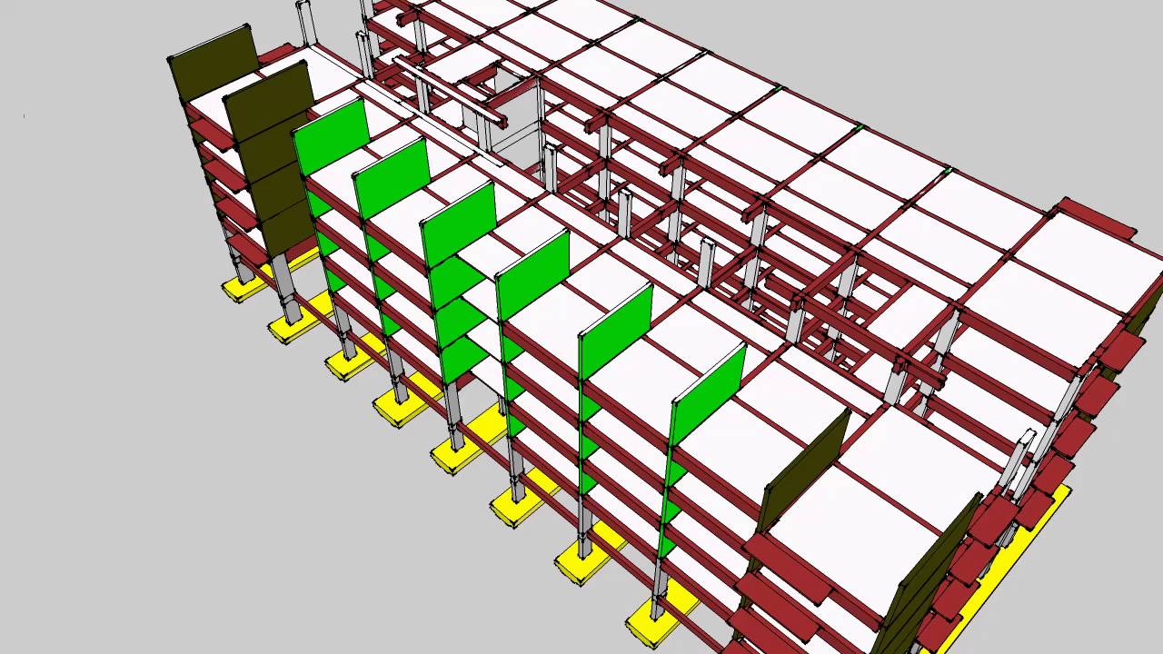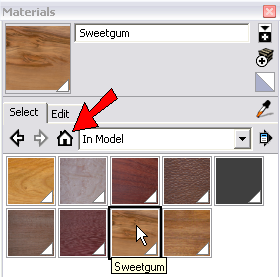
So you want to design a garden? How exciting. It’s a wonderful thing to do, designing a natural space for people to relax, enjoy the plants and flowers, and get all the benefits of being out in the fresh air. But what sort of garden will you go for, in what kind of style? The world is your oyster, of course, with countless types of garden styles in landscape design. Thanks to SketchUp you’ll be able to create a design for any kind of garden you like, from traditional to modern, flower-filled to focusing on greenery, something rocky, gravelled or mossy, you name it. This article explores the sheer variety of different types of garden design for you to experiment with. By the end of it you’ll know more about some of the most popular types of garden styles in landscape design, and you’ll have a good idea of the direction you want to take for your own design.
Different Types of Garden Design
Thanks to the natural materials, the soil, the light, the weather and the human imagination, there’s an infinite number of garden design types and styles to experiment with. Your garden design might reflect the age or period of the house or other building it belongs to, something appropriate and subtle that sits perfectly against the backdrop. A Regency-style garden for a Regency house, for example, or a formal garden for a formal space.
On the other hand it might be an exciting contrast, something dramatic or surprising that adds a real ‘wow’ factor to the space. It depends on your – or your client’s – taste and desires, what inspires you, and what piques your imagination. Once you’ve sussed out the soil type, the prevailing weather conditions and the light, all of which will affect the planting itself, you’re ready to go. So let’s take a tour of some of the world’s most popular garden styles.
Traditional Garden Style
One very popular choice in our different types of garden design is the traditional garden style. It has some typical features you’ll want to include to get the look. This is a highly structured style, usually dividing the space into a series of ‘rooms’ bordered by hedges, walls or trellis, each with its own look or function. The vegetables are kept separate from the flowers and shrubs, there’s a lawn, and beautiful herbaceous borders where, ideally, flowers bloom throughout the spring and summer, then late into the autumn.
Fill the borders with beautiful annuals and perennials. Plant them in swathes for a flowing look or dotted in threes, fives or sevens for a stylish and pleasing finish. This is where carefully planned colour schemes and plant combinations come into their own, along with trees and shrubs, paths and terraces. This garden style is perfect for a focal point, perhaps a pergola or a piece of garden sculpture, and every keen traditional gardener needs a shed or other suitable building to store tools and equipment.
Cottage Style Garden
A cottage-style garden is informal and flowing, an easygoing, pretty and relaxed style where plants and flowers tumble around each other in a glorious mix. It’s all about the plants and flowers themselves. And it’s a great opportunity to creatively blend different colours, structures and textures.
Plant fruit and vegetables alongside flowers and shrubs, plant high and low, tall and short, and make the most of all the different greens. Design a secluded spot to sit, work, chill or chat, and create winding paths through the blooms and greenery for people to explore. Because cottage style gardens are by nature small, forget lawns. Maybe think about a hidden courtyard instead, a paved space with a bench and loads of flowers, maybe even a small water feature.
English Country Garden Style
An English country garden combines elements of both the traditional and formal garden style. You need space for this one because it’s all about gracious wide paths, either gravelled, brick or paved, and deep herbaceous borders like you find in a stately home garden. Add topiary and evergreen shrubs for winter interest, a lawn or several lawns linked by pathways. Include traditional garden furniture, statues, fountains, rose gardens, urns, a sundial, and plenty of trellis to grow climbers up to add to the rich, complex, frothy feel. Rosemoor, north Devon’s RHS garden, is an excellent example.
Coastal Garden Style
A coastal garden comes with exciting challenges of its own. It is rare to get a hard or long-lasting frost on the coast thanks to the salty air and sea breezes. Salt affects some plants more than others, so choose plants that like the unique conditions, beauties like exotic sea cabbage and lovely lavatera.
This type of garden is very like a dry garden, also not dissimilar to a Mediterranean garden, being typically very well-drained. Think about adding drought-tolerant plants which also withstand windy conditions. You might find you’re planting directly into gravel, shingle or sand, which keeps things interesting. You might add wooden decking for a seaside look, and let it fade to silvery grey naturally. You can add large feature rocks, and theme the garden furniture and ornaments. Think rope and sea glass, flags and faded chunks of wood as features. Gravels and aggregates in different sizes and colours add more interest and texture. Derek Jarman’s stunning coastal garden at Dungeness in Kent is a great example.
Japanese Garden Style
A Japanese garden is one of the most relaxing spaces you can imagine, unique in the world of garden design. It’s all about tiny details – the beauty of the miniature leaves of the mosses, the curious shapes of bonsai trees, the gorgeous swirly patterns raked into gravel and sand and soil. Plus stunning rocks, placed with great care for the maximum aesthetic impact. Think calm, cool and simple. It’s all about visual balance, about carefully planned features often complemented by empty space.
Instead of several trees or shrubs, a Japanese garden will have just one or two beautifully pruned specimens, and pruning is a very big deal indeed. There’s an interesting use of unusual materials, things like the classic mosses we’ve mentioned, and texture is vitally important in a Japanese garden. Water features are also a big deal, maybe a pond for Koi carp or a large rock with a depression in it where water can naturally gather. Moving water is a popular feature as well – think simple, elegant water features, maybe a single slice of slate with water running down the smooth face. Or simply a big ceramic pot full of water.
Mediterranean or Dry Garden Style
Mediterranean or dry gardens have defining features of their own. Great drainage is a must here. For Mediterranean and dry-loving plants to thrive. It’s possible to achieve this in a damp space, like they’ve done in RHS Rosemoor’s Mediterranean garden, which thrives despite being a soggy spot in a frost pocket with heavy clay soil. They’ve simply built beds up from ground level rather than digging them down, using very well drained gravelly soil.
Also called ‘Australian gardens’ or ‘desert gardens’, appropriate planting is at their heart. Choose drought tolerant and drought resistant plants like succulents, cacti and ornamental grasses. Include dry-loving garden perennials and herbs like rosemary, sage, lavender and verbascum. Dry or desert gardens also feature pots and sculptures, paved areas and paved pathways, and seating areas in the sunshine and shade.
Wildlife Garden Style
The most popular types of garden styles in landscape design of all include the wildlife garden style. It’s all is about ‘messy gardening’, which involves leaving spaces untended for insects, amphibians, birds and more to make homes, breed, and enjoy life. There are some defining features of wildlife gardens but it isn’t actually a garden style, more like a way of gardening. Every garden can be wildlife friendly. Make it ‘no dig’, where instead of digging to uncover precious soil microbes to the light and air – which they don’t like – you simply mulch over the top and leave the goodness to sink in. Instead of cutting back dead plants in autumn and winter, leave them for the wildlife.
Don’t use any chemicals. Provide food, water and shelter for creatures. Make a pond with a deep end for creatures to stay warm in winter and a shallow end for getting in and out. You’ll be amazed how fast the wildlife arrives. Give it a week after filling the pond and they’ll be there. Plant plenty of pollinator-friendly plants. Let ‘weeds’ grow in as many places as possible, appreciating their subtle natural beauty. Make or buy bug hotels, bat boxes and bird boxes. And leave little piles of dead leaves and twigs, branches and grass for creatures to hide, live and hibernate. If you have room for a compost heap don’t dig it over, let it rot down naturally. Take a look at these inspiring wildlife gardens you can visit.
Sustainable Garden Style
Different types of garden design can also be sustainable, which is big news thanks to climate change and the wildlife crisis we’re suffering. People want gardens that work in partnership with wildlife, which help mitigate climate change. This style of garden is often more economical, involving using recycled, up-cycled and repurposed materials, reducing the use of natural resources, and making new and exciting features out of old and unwanted items.
You might pile up some old chunks of wood into a casual sculpture, make a heap of rocks for creatures to shelter in, and plant specimens that flower from early spring to late in the year to keep the wildlife going.
As a rule there’s less maintenance to do. It involves collecting seeds for the next year, using companion planting to encourage insects and other creatures, protecting food crops with netting, and choosing resilient varieties of plants that will adapt to the weather and changing climate conditions.
Create your own garden style
There’s endless potential for creating something unique to suit the space, your taste or the client’s taste. You might create a series of very different, contrasting ‘rooms’ for a large garden, each leading to the next with surprises every step of the way. You might cram a tiny city garden with exotic jungle plants which will survive thanks to the microclimate. Take London, where you can grow avocado trees or citrus plants from seed with ease, and sometimes they even bear fruit.
Whatever types of garden styles in landscape design you decide to create, SketchUp will be with you every step of the way, making your job easier, more creative, and more fun. A collection of excellent tutorials helps you achieve magic, and you can test drive SketchUp Pro for free to see what you can achieve.





