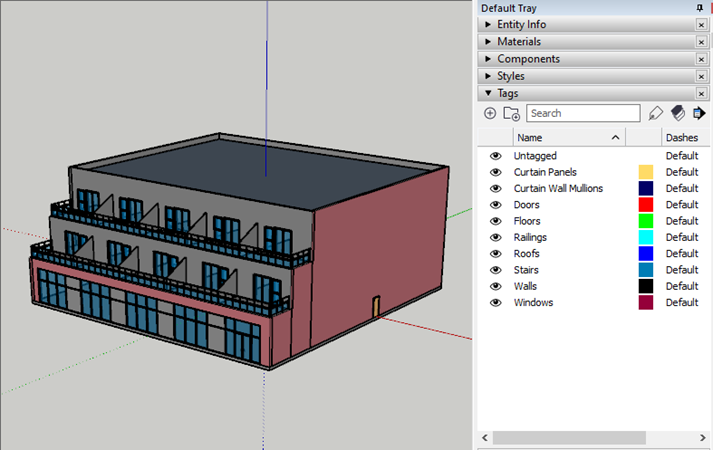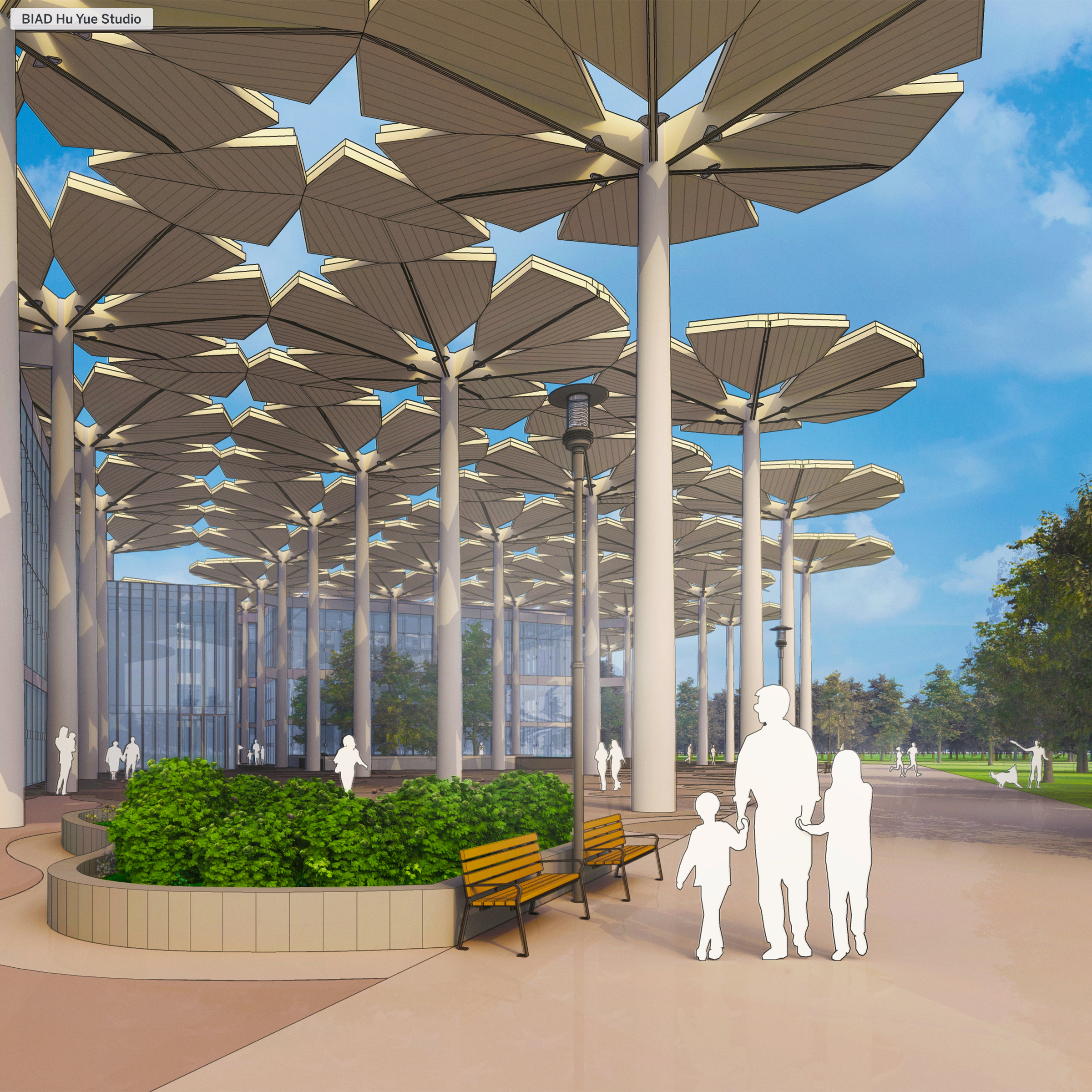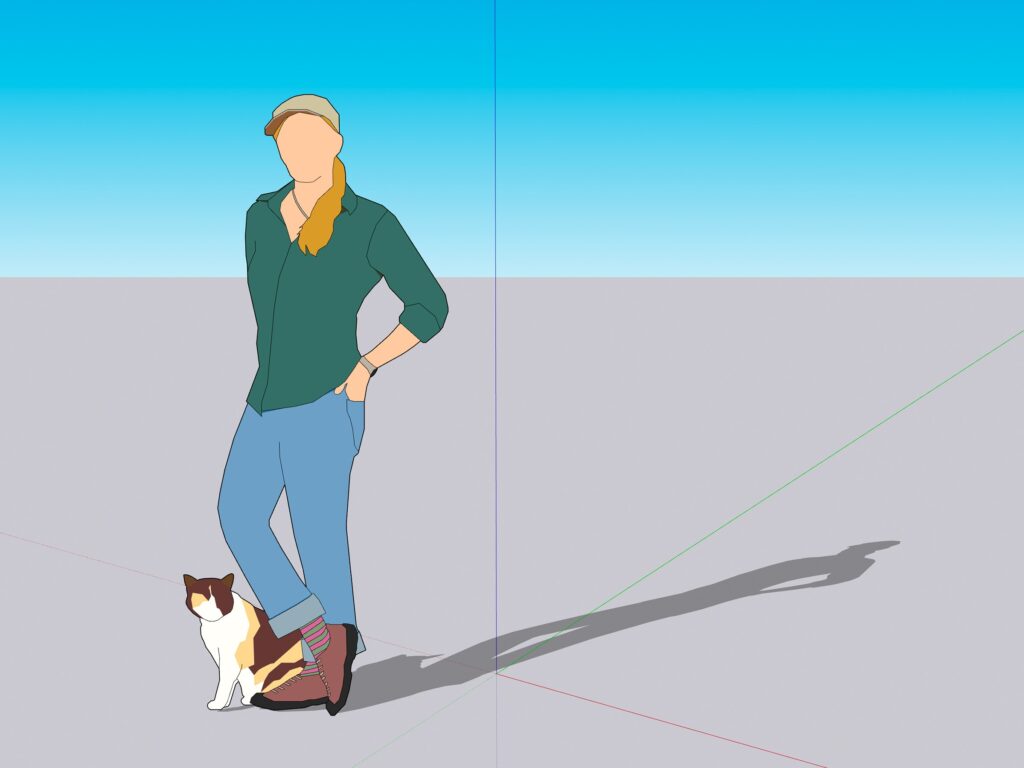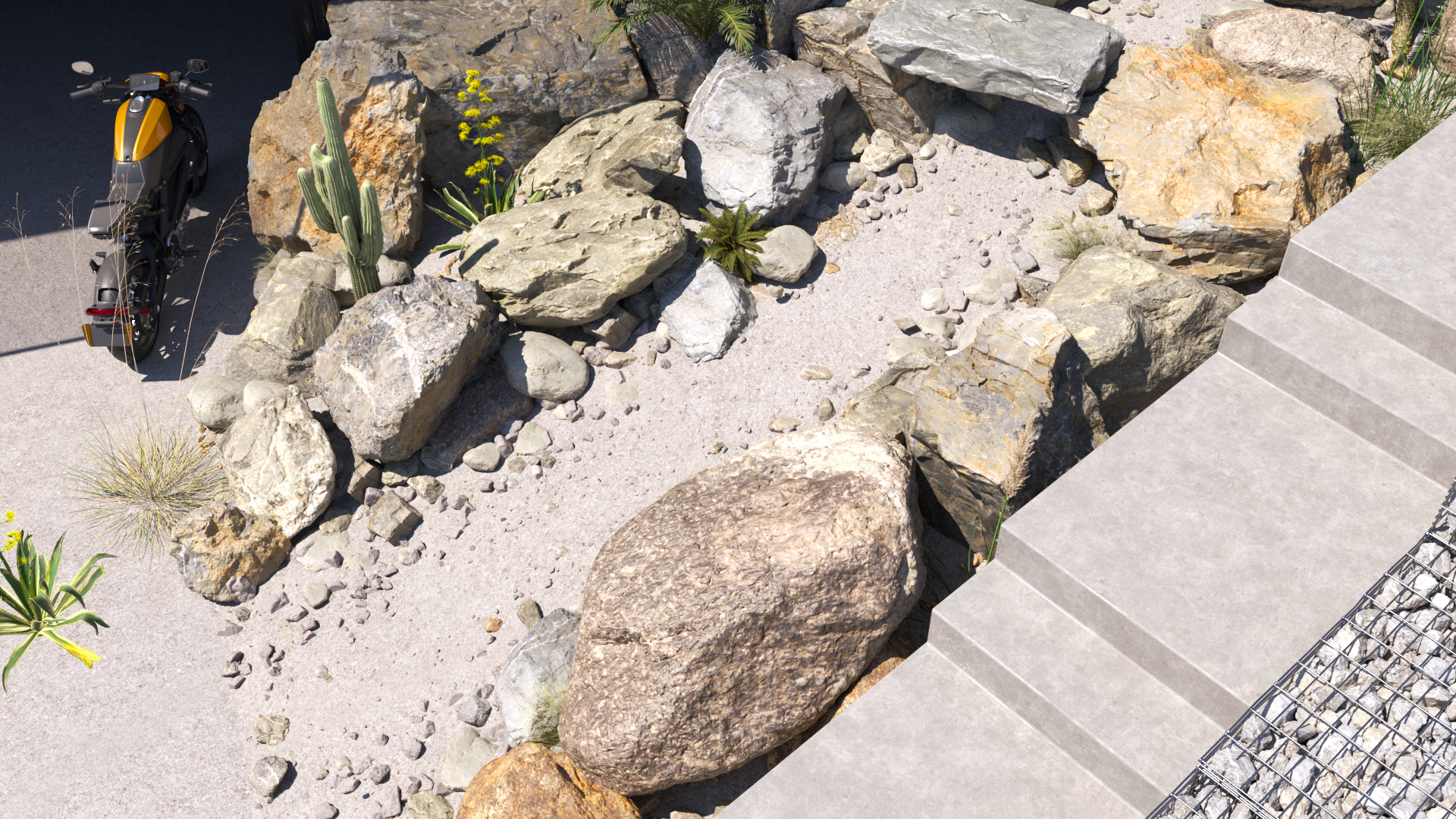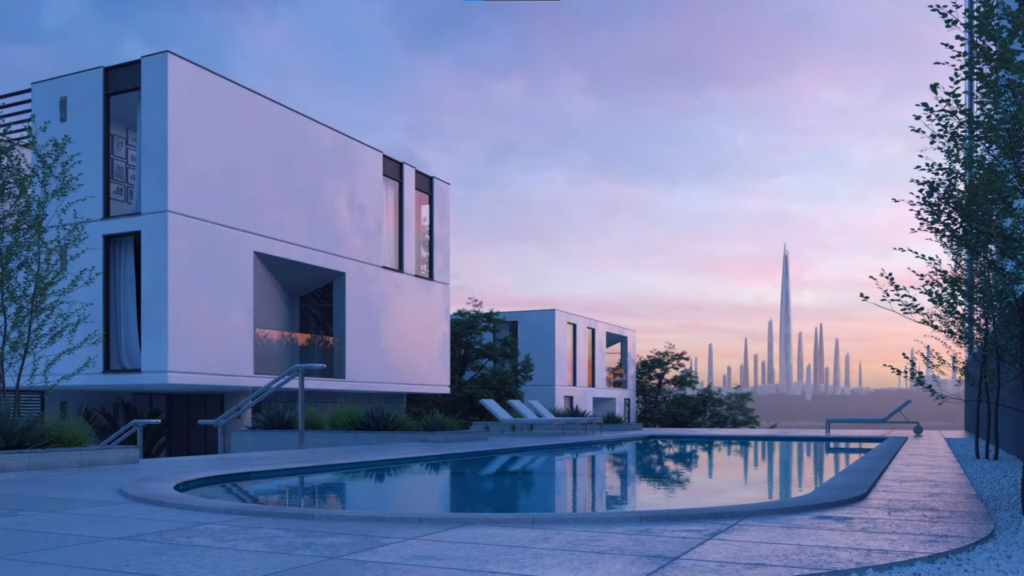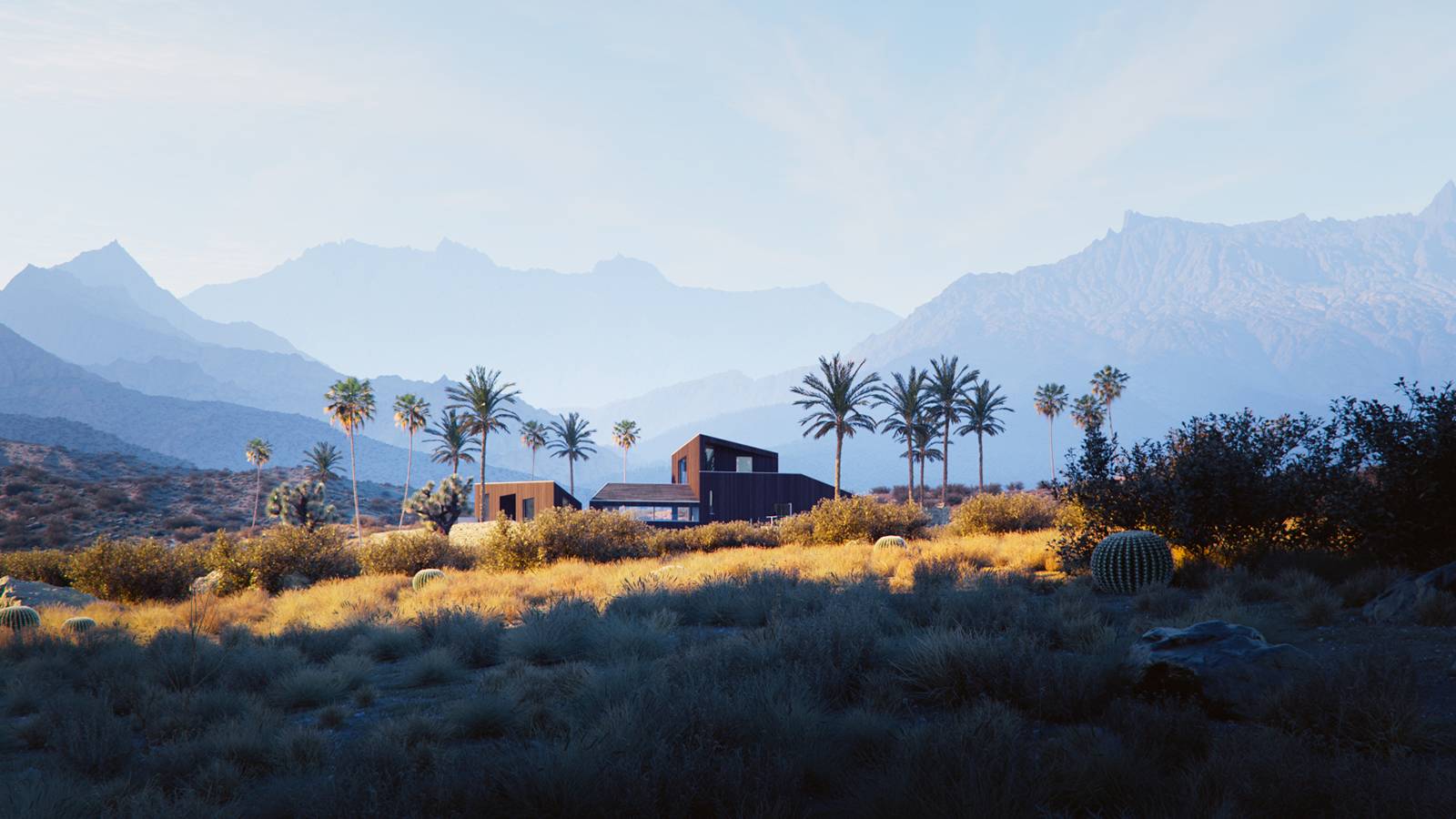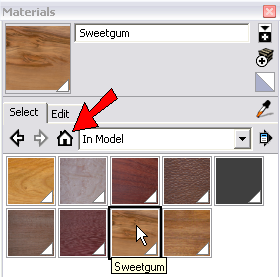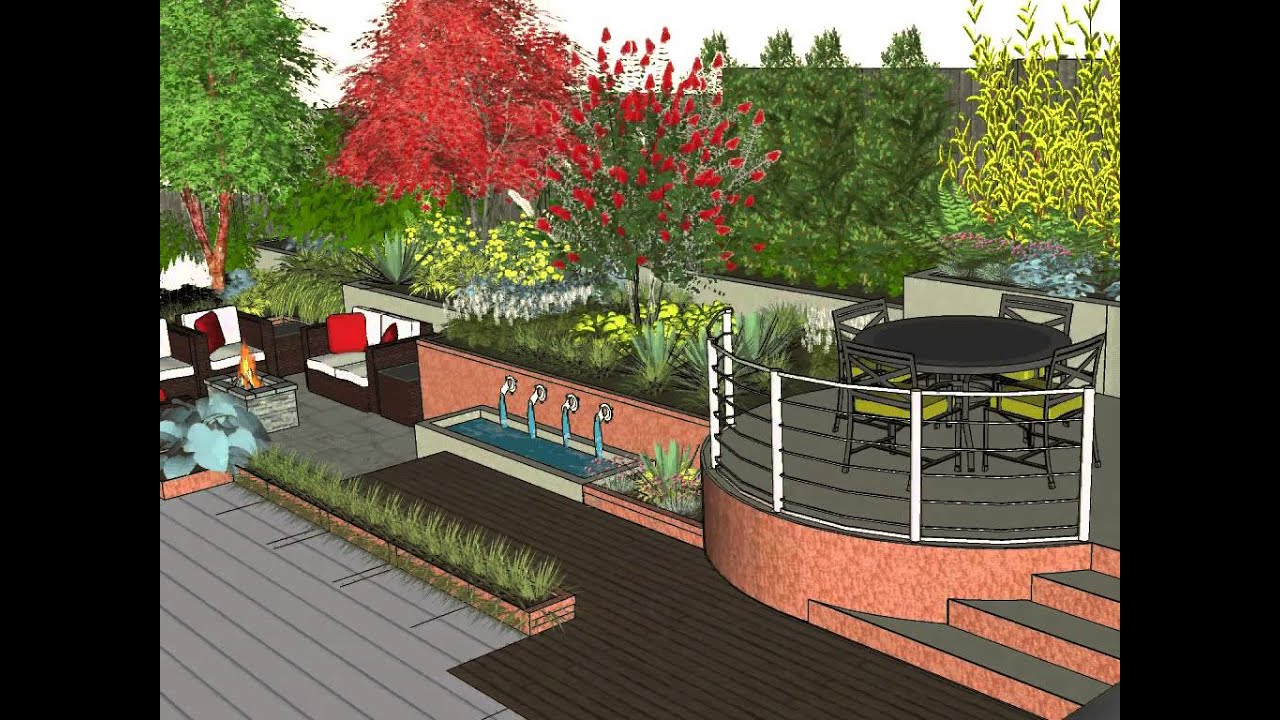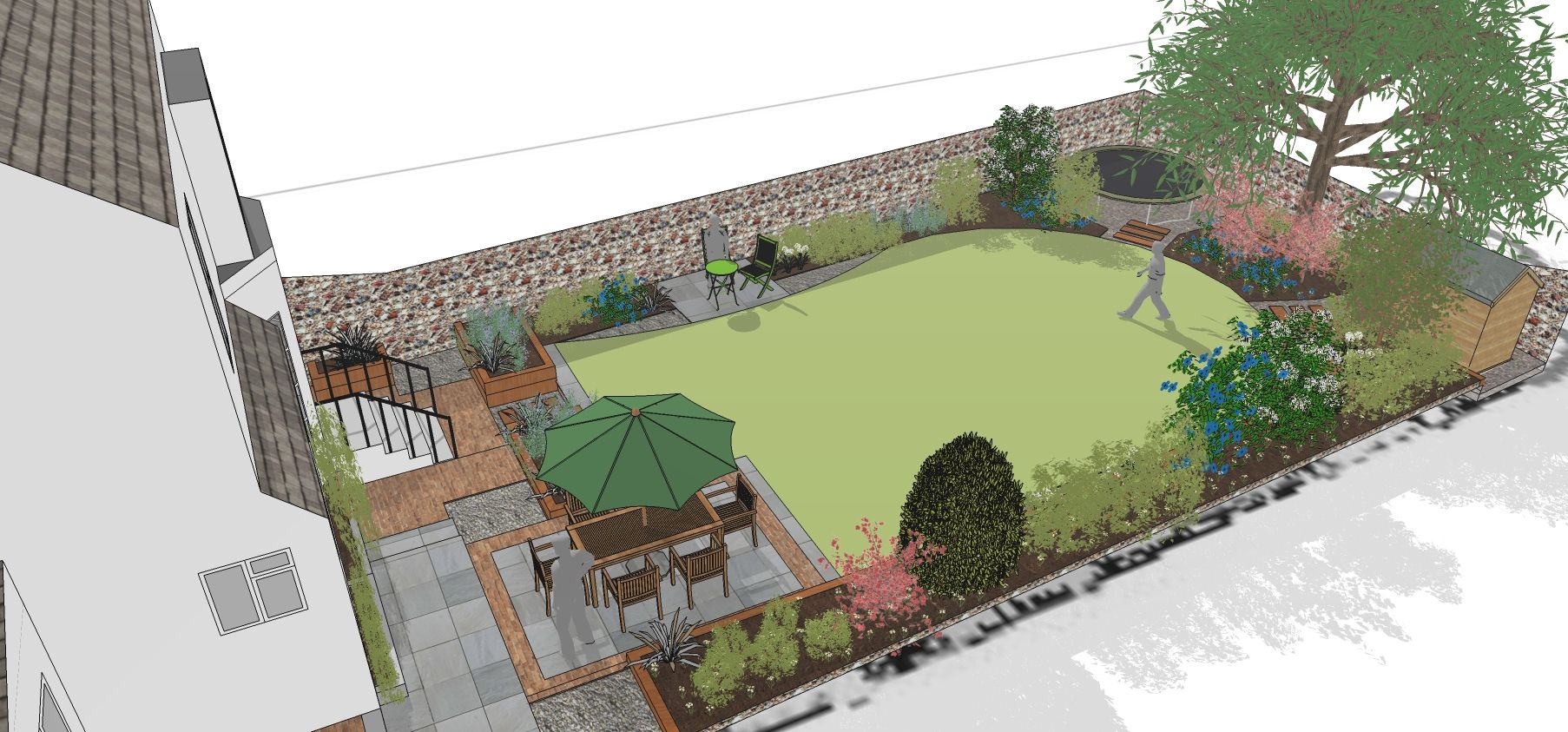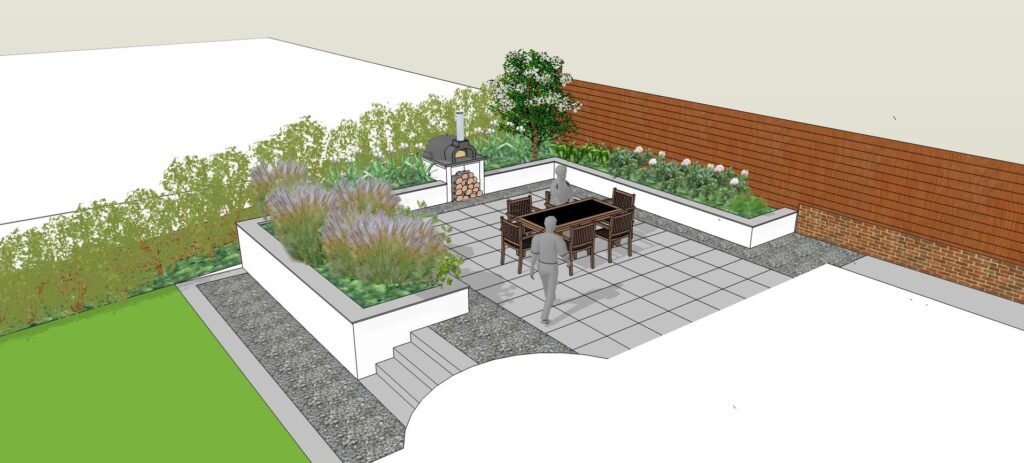You want to know how to plan interior design of a house? This article reveals all about how to design the inside of a home. As an interior designer it’s your job to plan, research, and manage your design so it creates an internal environment that isn’t just good to look at. It’s also practical, designed to support good health and wellbeing whatever the purpose. It’ll be easy to move around, comfortable to be in, flow properly so people find it a pleasure to move around, and support the activities that go on in the space. If you’re looking to design the inside of a home, you’ll think about the needs of the people living there as well as common sense things like the layout and colours. Here’s how to make a complex job simple, enjoyable, and convincing to the clients you’re designing for. Read on to explore how to design a house interior in SketchUp, one of the world’s best-loved 3D design tools.
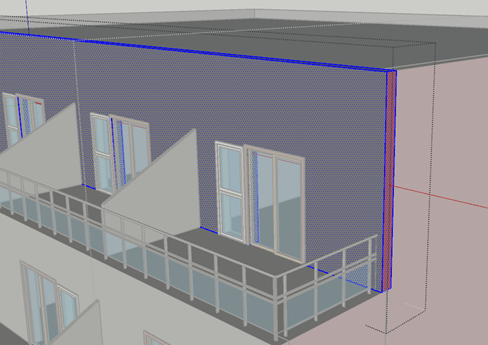
How to Plan the Interior Design of a House
You already know the design side of an interior is crucial to the interior’s success. Your first consideration in how to design a house interior is space planning, so let’s look at that. What is space planning? It’s the process of pinning down the absolute essentials before getting creative. You’ll figure out the design’s purpose, formalise all the functional requirements, and decide on the basic layout of specific areas in the home. As you can imagine this is an absolutely essential part of the interior design process, the information that underpins everything else you’ll do.
Next there’s the process of interior design concept development. This reveals the central theme all your design elements are based on. You’ll bring it from the early ideas stage through to reality via careful planning. When it’s done properly an interior design concept provides a strong visual theme to evoke a specific mood using colours, spaces, and of course styling. It’ll involve making intelligent decisions about cabinetry, furniture, and the overall look and feel of the space. Lighting design is crucial too, of course, , since the way a space is lit tends to pull everything together into a satisfying whole that fits the brief perfectly. Thanks to SketchUp Pro and the other versions, all this is possible, simple to learn, and at your fingertips.
How to Design a House Interior in SketchUp
Next here’s some inspiring guidance for beginners to show you how to go about creating an interior design in SketchUp. This is how to plan interior design of a house.
Start by preparing your workspace. It’s good to know SketchUp provides some useful templates to help you create an accurate floor plan for the project, saving you even more time. Next, you’ll need to set the camera viewpoint. You set it by clicking Camera > Standard Views > Top, which gives you an essential Plan View of the area you’ll be working on. It could be a single room, it could be an entire floor of a building, but whatever your starting point it has to be accurate, so measure more than once to double-check your assumptions.
Next, it’s time to draw your geometries. In SketchUp Geometries consist of faces and edges, where edges are simply lines. As you can imagine it takes at least three lines to create a single face. If you change your view to X-Ray by clicking View > Face Style > X Ray, you’ll see the floor plan image as well as your lines.
You’ll want to add accurate doorways and frames, windows and mouldings. If you’d rather just model one door and one window, you can do that with ease in no time. Rather than model them from scratch, you can simply use a pre-designed door, window or frame component made by someone else.
It’s handy to be able to organise the model using groups and components. Groups let you keep related elements organised in the drawing area, to make choosing and copying multiple elements easier. And SketchUp components let you re-use objects.
There’s a huge collection of components and entire designs in the SketchUp Warehouse, all free to download and use in any way you like to save time and hassle. Choose from a wealth of quality pre-designed doors and windows, cabinetry and furniture, lighting, textures, materials and more. The 3D warehouse also provides cool examples of interior designs for you to refer to or use as you wish.
It’s just as easy and enjoyable to apply materials and decorate your interior once you’ve designed the layout. Materials add convincing colour and realistic textures to models, including delights like tiles, woods, colours, finishes and every imaginable texture. And you can add lighting, as we’ve mentioned, to reveal how natural and artificial light falls and moves within the space throughout the day. SketchUp provides a variety of lighting options including spotlights, sphere lights, rectangular lights, disk lights and linear lights as well as natural light in every imaginable weather condition and time of day.
Last but not least SketchUp makes it a dream to render and visualise your interior design into convincing images that bring your work to life for clients. Take real-time rendering plugins for SketchUp like Enscape, which instantly create beautiful, realistic renderings to bring the interior to impressive reality.
SketchUp for Interior Design
Now you know how amazing SketchUp is in your line of work, you can grab yourself a real treat in the shape of a free 7 day trial of SketchUp Pro, a great way to learn how to design a house interior quickly and pleasurably. Give it a go and it’ll transform your world. You’ll also want to check out the awesome range of learning resources available, including tutorials, videos and more.




