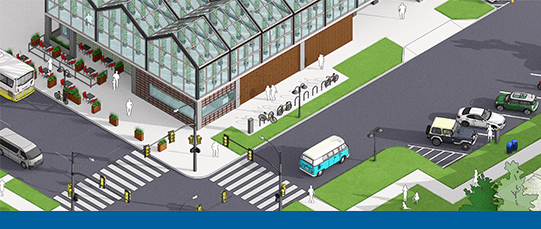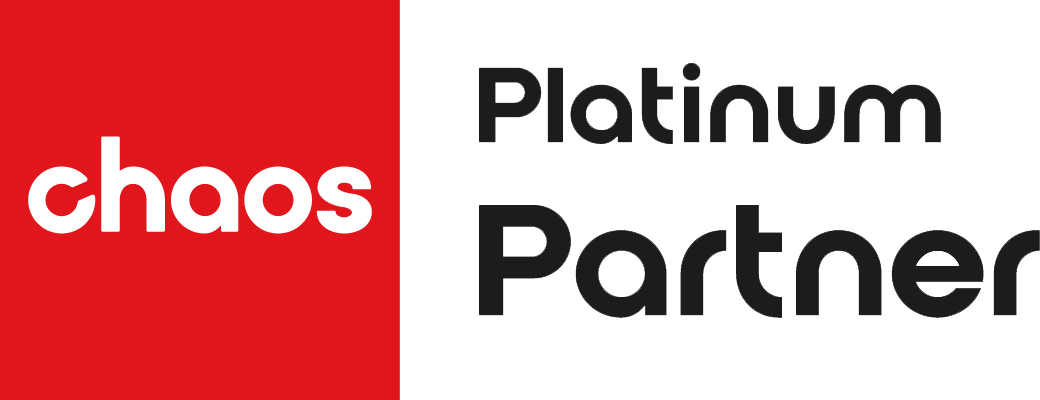
As a student, you’re keen to learn all about the magic CAD, Computer Aided Design. You’re going to leap straight into Elmtec Sketchup Student, one of the planet’s best-loved software packages for designing almost everything with stunning realism. You need some exciting free student Sketchup projects to play with! This handy article reveals how to download Sketchup for students, revealing some Sketchup projects for students that’ll get you going and inspire you to do greater things. Read on for Sketchup projects for students, Sketchup projects for junior school, and Sketchup student projects for high school. This is your Sketchup free for schools guide.
How to Download Sketchup for Students
Your first task is to download Sketchup Pro Free for students. You’ll need a Sketchup for schools licence and subscription, and there are several Sketchup licensing options for educational use.
- Student subscription
- Educator subscription
- Educational networked lab licence.
- Educational private server lab licence
- Sketchup Studio for Universities
The Sketchup free download for students is designed especially for students. It lets students bring their ideas to life, taking designs from the classroom into the real world. To qualify you must be a current student at an accredited educational institution, like a college or university. You’ll need to provide proof that you’re a student, for example a letter of enrolment or a copy of your student ID.
The subscription for SketchUp Studio for Students expires a year from the date you started it, and you are allowed to install it on both your desktop and laptop. The only thing is, you can’t use the free student Sketchup licence for work you get paid for.
If that sounds good, you can download your free 7 day trial here.

Sketchup Projects for Students
Sketchup for Schools is a browser-based SketchUp version for Primary and Secondary schools. You’ll need to be signed up with G Suite for Education or Microsoft Education to use it for easy Sketchup projects. It’s actually the core SketchUp modeller, fully integrated with Google Drive and Microsoft OneDrive. It works on Chromebooks as well as any other type of internet-connected machine. And you’ll love the cool Sketchup projects for students, a large collection of inspiring resources, many of which are free to use.
There are resources and Sketchup activities for students at all levels, from primary school and secondary school to further and higher education. The projects are classified into levels of difficulty, from beginner to intermediate and advanced. The modelling classes cover everything from 3D modelling for maths class to 3d maps in geography class, building a birdhouse to set designs for theatre classes, logos and name tags. There’s something for everyone and the tutorials are super-easy to follow, making the whole experience satisfying and exciting for young people.
Sketchup Projects for Junior School
How about beginner Sketchup for junior school classes? Younger kids love to learn to model fun things like a cell for their science class or a playground design. The software is wonderfully easy to learn, enabling children to achieve thrilling results quickly and enjoyably. There’s brilliant 3D Modelling for Geometry, a custom castle to build, and Introductory tutorials into things like 3d printing.
Using free Sketchup projects makes it simple to create a box with round edges representing a box of breakfast cereal. You can go design your own gingerbread house in Sketchup or design your own tortoise sandbox. Kids can even get to grips with designing an awesome pirate ship playhouse.
Sketchup Projects for High School
Turn up the age dial and there’s more for older children to discover. Sketchup free for schools supports every educational level with appropriate learning resources, offering many excellent projects for secondary school and high school students. Intermediate and advanced projects from the Sketchup for Schools curriculum include modelling a classroom, 3D Maps in Sketchup, a playground design project, and a retail outlet in the form of Mike’s Malt Shop.
Each project delivers everything the student needs to complete the project, expressed in a practical, imaginative way that makes the end result easy to understand and achieve. Because of this students get confident in Sketchup fast, quickly able to try other projects and eventually make their own way around the software, creating unique designs by themselves.

Sketchup Projects for Students
Every child can enjoy Sketchup – and they do, having been brought up in a digital world from birth. Starting with a beginner’s project is a great way to steadily build confidence. Taking Sketchup skills with them from junior school through senior school to further or higher education puts young people in an excellent position, possessing a skill that comes into play in a multitude of different career paths and hobbies.
To download a free copy of Sketchup Pro to play with, click here. To test drive the brilliant v-ray for Sketchup free trial, which renders designs in remarkably hyper-real detail, click here. We also have a wealth of learning resources and tutorials for advanced young users to extend their skills even further.















































