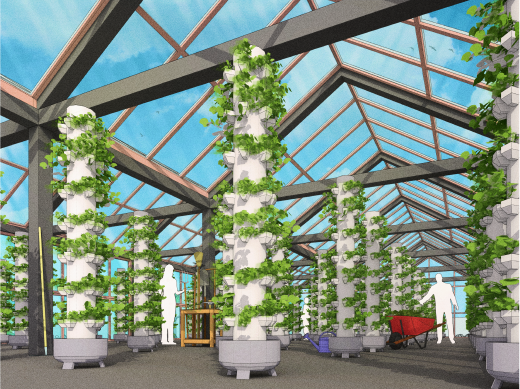Get your Free
7-day trial here

Interior design software helps to make it much easier to plan and execute an interior design project. With SketchUp Pro, creating space and floor plans, modelling furniture, accessorising rooms and experimenting with colours, is simple and effective.
Interior design with SketchUp allows you to accurately model ideas, so you can share your vision with clients and contractors. Changing layouts, colour schemes and furniture has never been simpler.

SketchUp tools are simple yet powerful, allowing you to build a model in a matter of minutes. And thanks to the included 3D Warehouse library of template objects and manufacturers’ models you can add pre-built elements quickly and easily without having to draw them from scratch.
Beginners will be pleased to know that there are hundreds of free and low-cost resources available online to help them master using SketchUp for interior design.

SketchUp is an excellent choice for most designers. The modelling tools are simple and intuitive, allowing you to get to work quickly. The software is also very competitively priced; the low-cost subscription includes cloud file storage and access to hundreds of manufacturers’ models in 3D Warehouse, saving even more time and effort.
Thanks to photorealistic rendering, SketchUp reduces the effort required to “see” the final result of your designs. Your 3D model is highly accurate in terms of dimensions, colours, lighting and appearance, so what clients see is exactly what the finished interiors will look like when you showcase it.



SketchUp Pro can be used for any internal design project. The 3D modelling tools allow you to plan large projects like refitting kitchen and bathrooms or extensive remodelling of living areas. Or you can undertake very simple tasks, like rearranging furniture or changing colour schemes.
With an accurate 3D rendering of the interior space, you can adjust, refine and remodel as much as you like until the perfect design is realised.

SketchUp is famous for being easy to learn, allowing interior designers to get to work quickly. Everything is done using simple and intuitive controls. There are also thousands of free (and low-cost) resources, tutorials and training courses available to help you get to grips with SketchUp for Interior Design.

Interior design with SketchUp is a straightforward process:
You can see how simple the process is here.
The ‘best’ interior design software is often a personal preference – but in most cases it will be the application that allows you to translate your vision into a 3D model most quickly and effectively. There are many different applications to choose from, and some will better suit your needs than others. Thanks to its ease of use and extensive 3D Warehouse of existing shapes and models, SketchUp Pro is widely recognised as one of the most comprehensive 3D design software packages available today. Why not take advantage of the SketchUp Pro free trial and see for yourself?
Access your free
7-day SketchUp Pro trial now! Sign up below
7-Day access to SketchUp’s free 3D software, SketchUp Pro for Desktop, LayOut, PreDesign and Style Builder, Augmented reality viewing on SketchUp Viewer for iOS and Android, Viewing on the following Mixed Reality (XR) applications: HTC Vive, Oculus Rift, Hololens, and HP Windows Mixed Reality.
All you need is an internet connection to download SketchUp Pro and a Trimble ID – no credit card required
With over 25 years’ experience in the digital design community, Elmtec is one of the leading suppliers of professional hardware and software. Our specialists offer product knowledge, industry experience and support to ensure we save your business time and money.

Get your Free 7-day trial here


© 2023 Copyright Elmtec. Elmtec is a trading division of Man and Machine Ltd