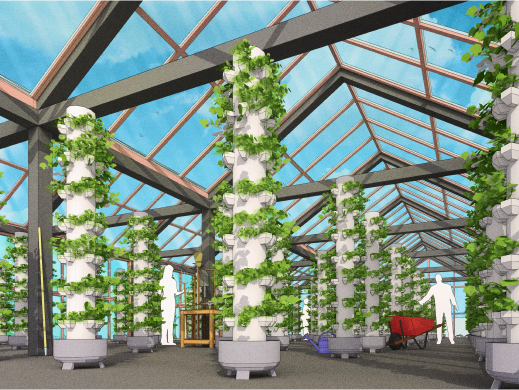
You already know how to do construction drawings. But do you create your construction drawings in Sketchup? If not, why not, when Sketchup for construction drawings is such a respected, popular tool for doing exactly that? When you’re tasked with making accurate, attractive, client-ready construction drawings, Sketchup is very hard to beat. Read on to find out why it’s wise to switch to Sketchup for construction drawings, and how Sketchup Pro might just change your working life for the better, forever.
Using Sketchup Layout for Construction Drawings
Layout is a Sketchup tool designed to generate documentation from SketchUp models. Layout is perfect for creating amazing 2D presentations – in other words drawings – from 3D models. Layout documents can even include insured 3D models, and you can insert images into documents too, for example your company logo and the client’s logo.
How do you make Sketchup construction documents in Sketchup Layout? It’s ridiculously easy. First you create ‘scenes’ in Sketchup Pro. These Scenes provide orthographic views of the front, leftside, rightside, topdown – and so on – of the object you’re designing. Then you simply import the Scenes you created in Sketchup Pro into Sketchup layout. It’s good to know the design modifications you make in Sketchup are immediately updated in Layout. As you can tell, Sketchup layout construction documents are simplicity itself, and that has a real impact on costs and time.

Benefits in Using Sketchup Layout for Construction Drawings
Next we’ll list the various benefits that reveal why designers should switch to Sketchup for Construction Drawings. First, as we mentioned, your modifications to Sketchup models are immediately reproduced in Layout, seamless and accurate.
Because the Layout documentation features are included in Sketchup Pro, you achieve maximum efficiency in construction drawing production. Layout’s linear and angular dimensioning tools can be used to instantly change the format, scale and precision of dimensions, making Sketchup detail drawings uncannily accurate.
There’s extensive documentation customisation and editing capabilities to help you make short work of any and every construction project, including:
- Callouts
- Line weights
- Stroke styles
- Font formatting
- Line spacing
- The ability to import images
You can export your completed construction drawings in a variety of popular, typical formats including PDF. And you can accurately scale, rotate and resize items with high precision. The intelligent vector mode offers sharp edges and speedy rendering times.
Because Layout allows SketchUp model views to be inserted anywhere in the pages of your construction document, they provide particularly engaging 3D views of your design. And Layout quickly transforms documentation into inspiring presentations.
So far, so good. Sketchup construction details are looking pretty good so far. But there’s more. Is Sketchup good for construction documents themselves? It’s a yes. The reasons we’ve provided make Sketchup an excellent tool for creating professional construction drawings. Do I need to get or install a separate license for Layout? Because Layout is a feature of SketchUp Pro, it’s covered by the SketchUp Pro license.
Sketchup Construction Library
Using Sketchup for construction drawings means you get access to the Sketchup 3D Warehouse Construction Library is an excellent resource full of free 3d objects you can download, manipulate and use. There’s an enormous choice of different construction elements and components, everything from net partitioning to indoor handle sets, pressure vessels and radiators, floor trusses, nuts and bolts.
The Warehouse provides ready-made images of cross arches and advanced framing technology, various types of flashing, and expansion joints. You can download the roof insulation you need, plus masonry foam insulation, exposed beam ceilings, and roof trusses. Vents and joints are always available, as well as a choice of door shades, guttering, rain screens and foundation slabs. There’s even a UFO parking depot, should you ever need such a thing!
Doors, bathroom equipment, kitchens, lifts, ovens, shower panel systems, you name it, there’s a 3d download of it. These models are joined by a multitude of amazing materials, textures and other resources, all great learning aids designed to save lots of design time.
SketchUp for Construction Drawings
Are you ready to give it a go and maybe change your working life for the better with Sketchup Pro construction drawings? Now you know why Sketchup is perfect for making complex drawings simple, click here to give it a go via our free 30 day trial of Sketchup Pro. If rendering is going to play an important part for you, why not click here to give a v-ray for Sketchup free trial a go. You’ll be amazed by the hyper-real results. You might also want to check out Sketchup’s enormous range of learning resources including exciting tutorials.




