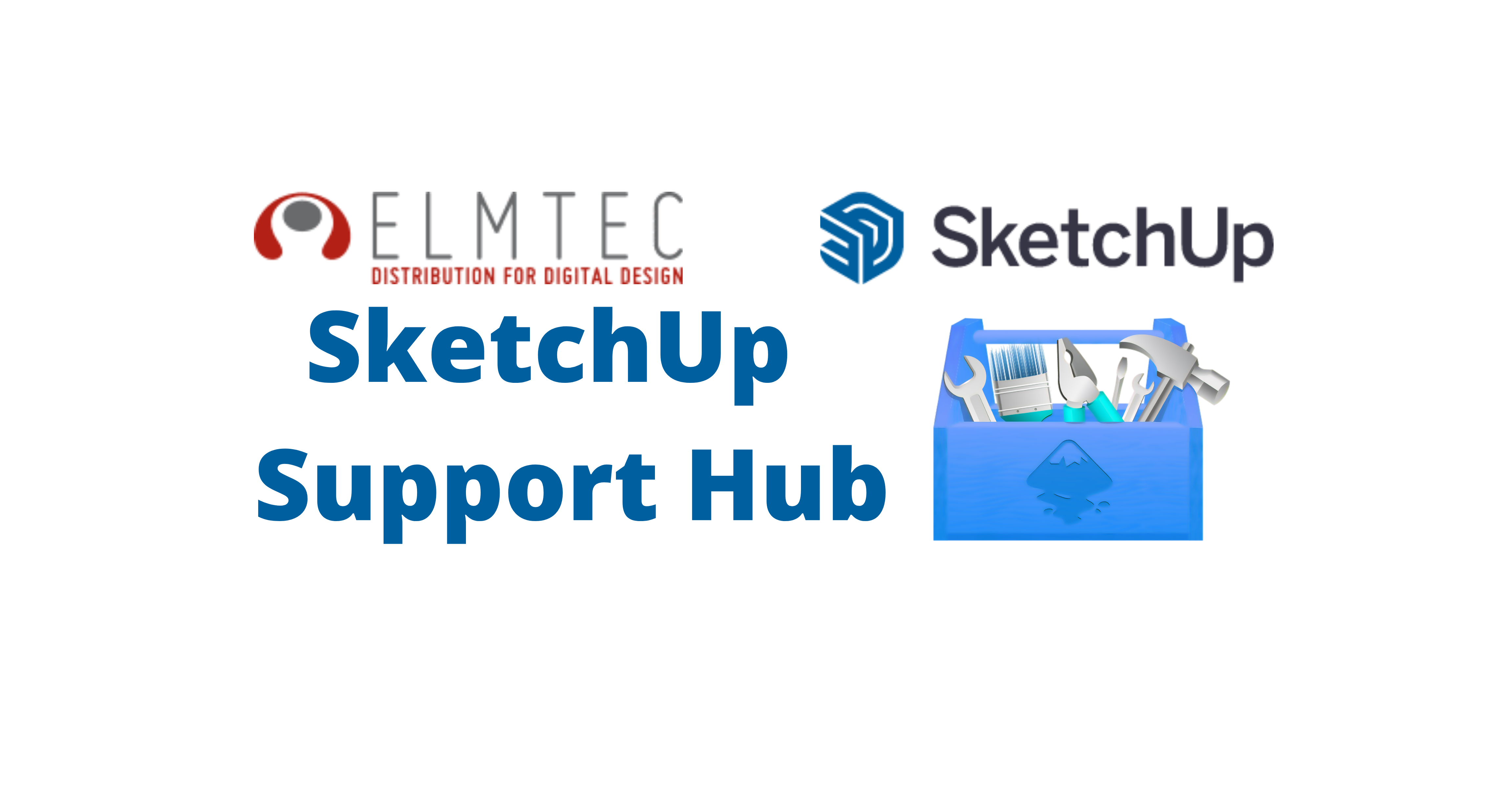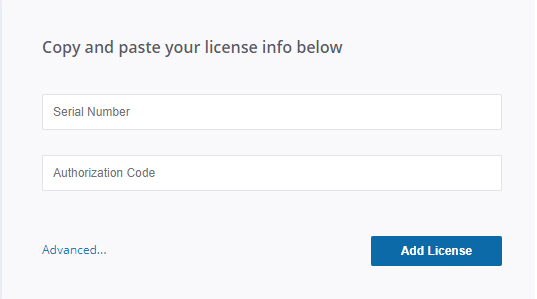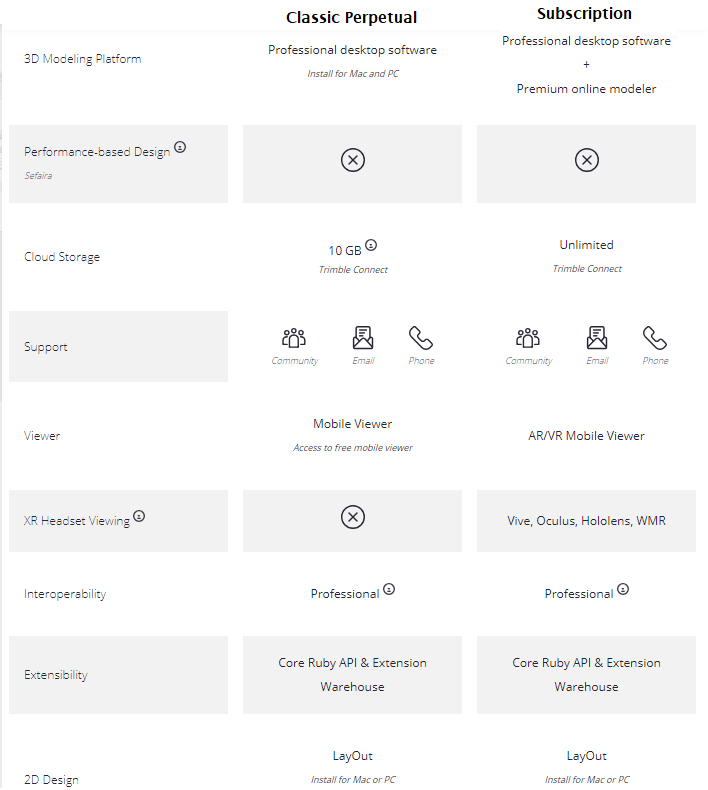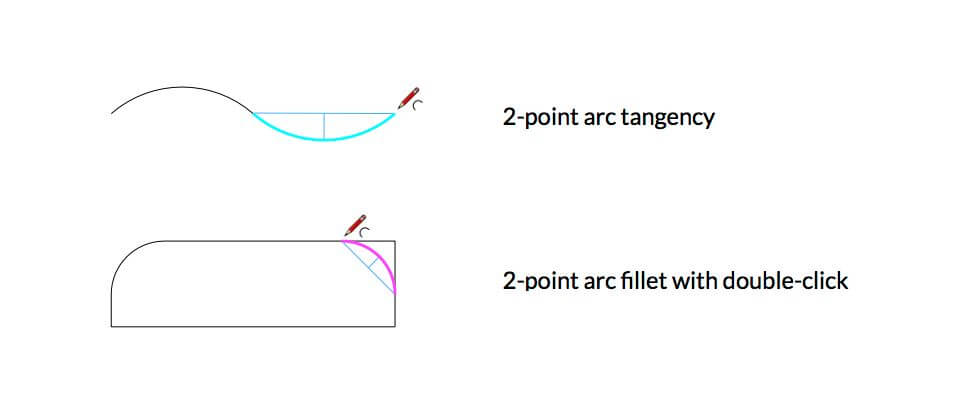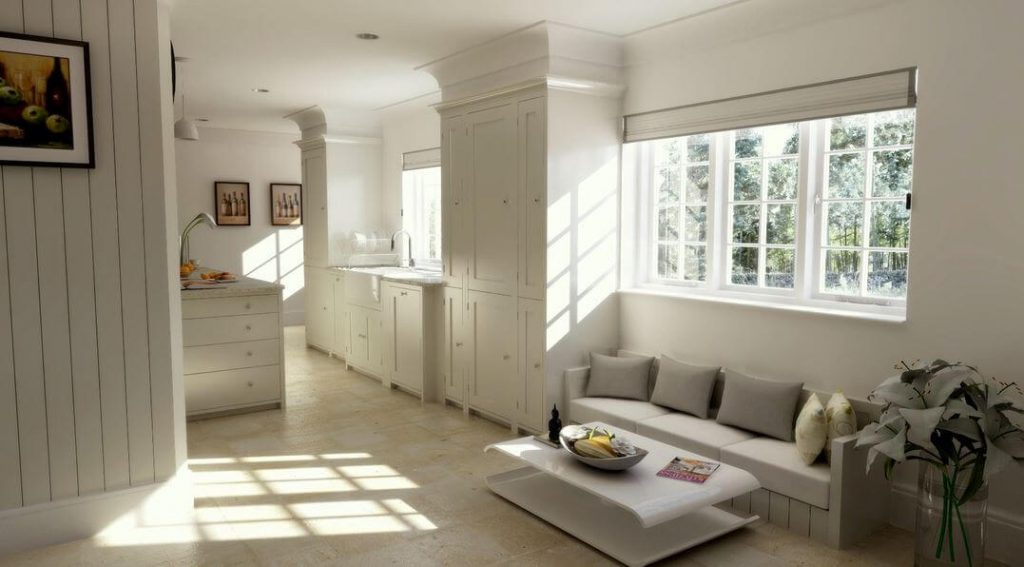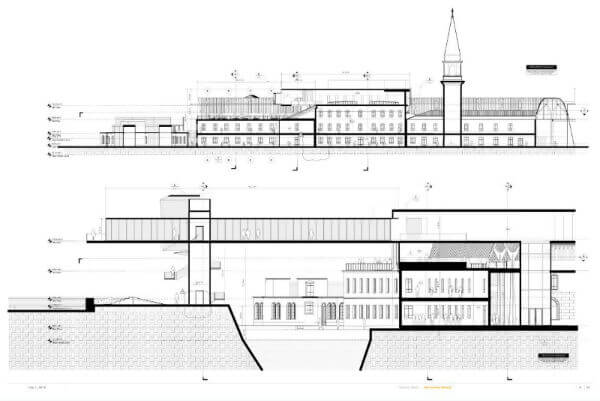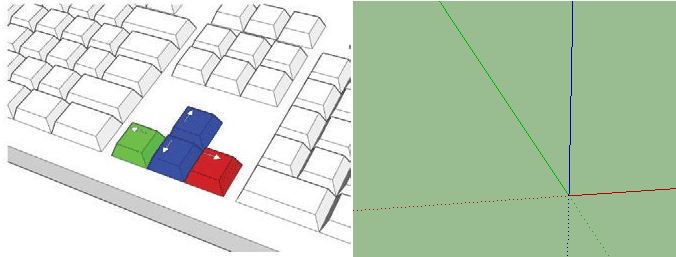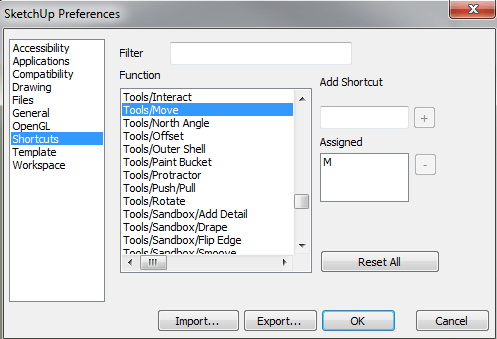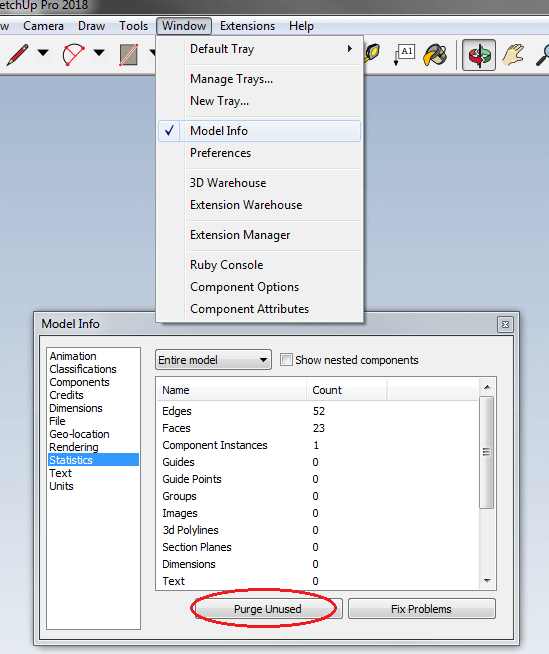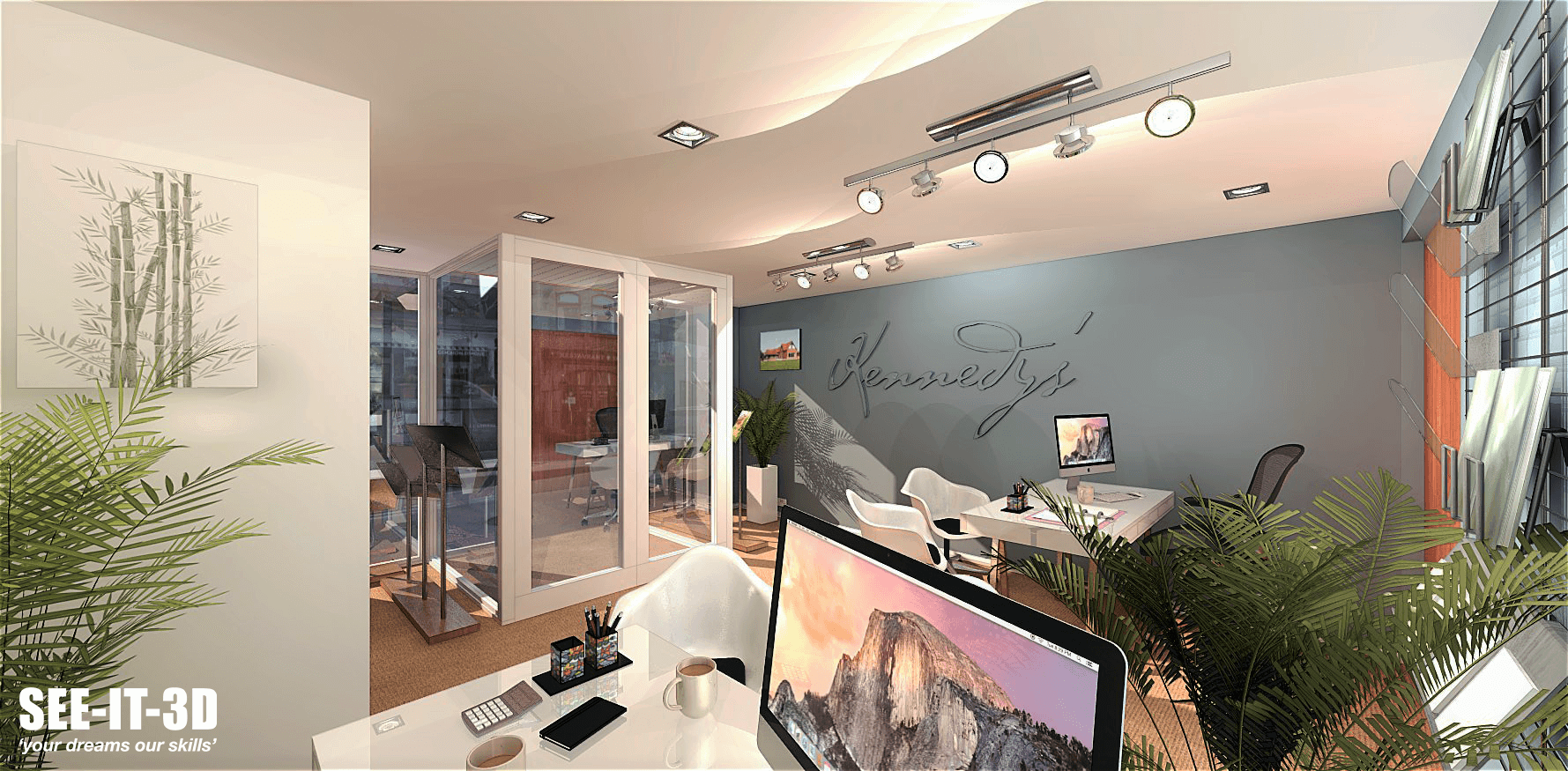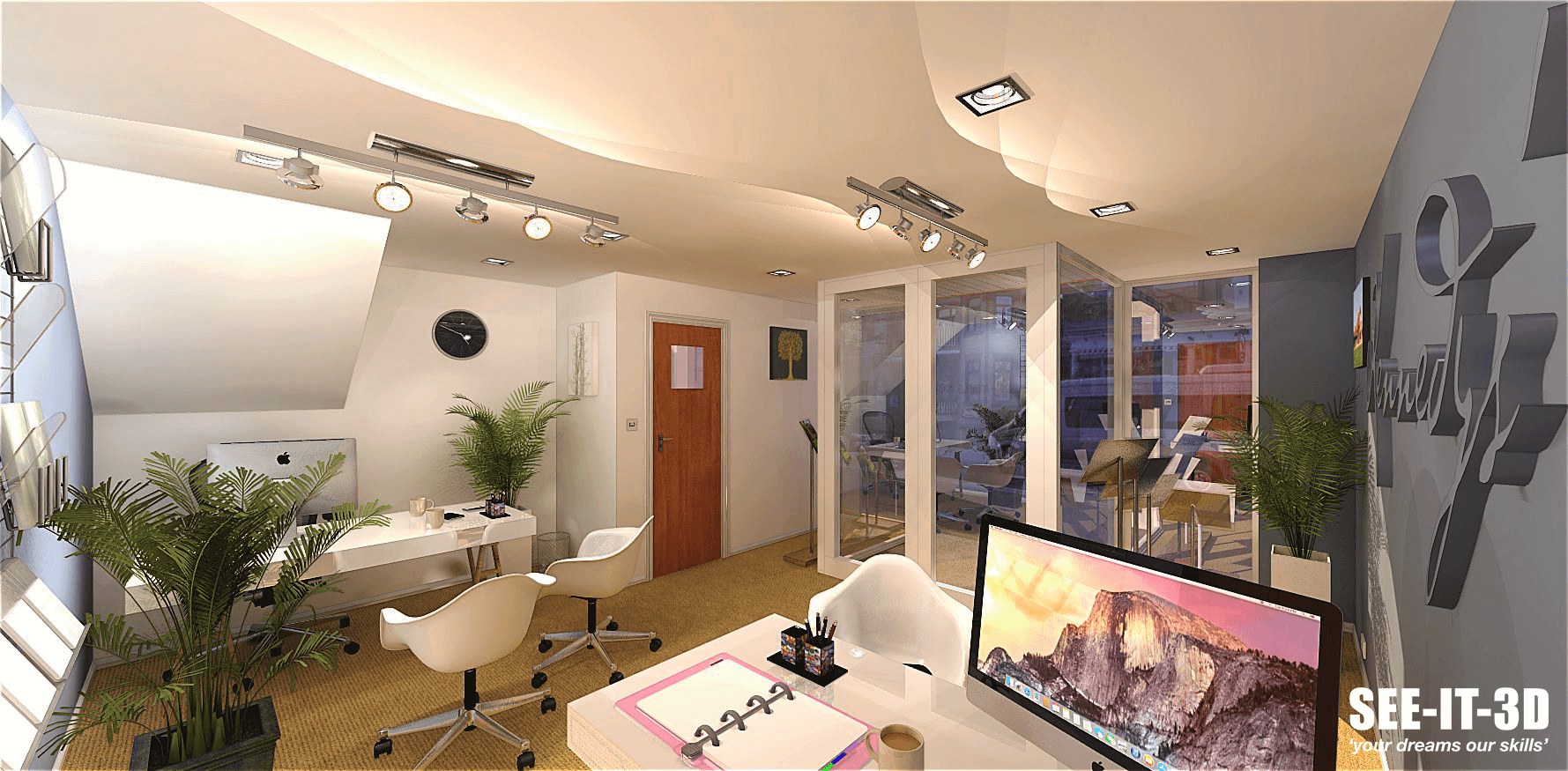The SketchUp software package is an incredibly powerful solution for all your 3D and 2D modelling needs. The free download edition has all the tools you need to get started, while the Pro version will take your ideas to a whole new level.
If you’re just getting started with computer-aided design, SketchUp is the ideal environment to develop your skills. Its simple interface keeps the whole process clear and concise throughout. And with the help of our SketchUp 3D modelling tutorial, you’ll be on the way to producing your first creation in next to no time.
This guide will help you get to grips with the basics and includes the following areas:
- Choosing a style
- Drawing lines, shapes and 3D objects
- Applying colours, photos, materials and textures
- Adding premade components and dynamic components
- Classifying objects
- Organising a model
- Viewing a model
- Placing movie cameras in a model of a production set
For a little help with some of the other basic elements that we don’t cover today, you can always check out the tutorials page.
Choosing a Sketchup Style
Your style says a lot about you and how you want others to perceive you. And choosing a style in SketchUp helps bring that sense of identity to your designs.
In essence, styles are a group of display settings that you can quickly and conveniently select from the Styles Palette. They add a feel to your work that sets it apart from the rest with aspects such as hand-rendered lines, coloured faces and background effects.
There is a fantastic range of predefined styles to choose from. And you can also edit and customise them to suit your designs. In addition, Pro users can create their own non-photorealistic styles.
Choosing a style
To take your pick from the standard set of styles on offer, head to the Default tray and choose the Styles panel. You can see the name of the current style at the top.
Go to the Select tab within the Styles panel and choose a collection of style settings from the list. This will produce thumbnails for the options in that collection. There are several to choose from including Sketchy Edges and different colour sets.
To apply the desired style, you just need to click on the thumbnail and it will be applied to your design instantly.
Customising a preset style
Styles have a series of customisable settings to adjust the sky and ground appearance. These include using colours or a photo. There is also a Transparency slider should you require it. Just select the Edit tab to make these changes.
In addition, you may also alter the appearance of faces and edges to personalise your styles further.
Drawing Lines, Shapes and 3D Objects
Lines and faces make up the bulk of your modelling creation. And pulling them out into 3D objects is where the real magic starts to happen.
Lines are the most basic component. And without them, you wouldn’t have any faces to give your model depth. They essentially create the edges that form the faces of your model. So first, let’s take a look at the most fundamental action—drawing a line.
Drawing a line
To add a line to your drawing, select the Line tool from the main toolbar.
Your first step is to click where you wish to begin drawing your line. You can press the Esc key to reset.
Move your mouse around the screen and you’ll see that the line begins to follow you around. When you want to stop drawing, you can simply click once more. And depending on the units set in your template, you’ll see the length of the line in the Measurements box.
The colour of your line will change as it relates to one of the coloured axes (x, y or z). This helps maintain your creation’s perspective as you progress.
If you need to adjust the length of a line, then choose the Move tool and click and drag the end of the line to where you require it.
Creating shapes (faces)
By connecting your lines into a closed shape, you’re effectively producing your first face.
But this isn’t the only way to create faces for your model. You can also use the various shape tools to instantly create the basic shapes that you require.
You can fill your faces too! Select your shape and then open the Shape Style panel. Here, you can click on the Fill option and choose a colour.
Drawing a rectangle or square
Let’s take a quick look at some basic shapes; rectangles and squares. When creating a 3D model, these shapes are going to be your bread and butter.
You can draw these basic shapes anywhere on the ground plane, vertical plane and on existing faces too.
On the toolbar, select the Rectangle tool and you’ll see the pencil with a rectangle appear in place of the cursor.
Click where you wish to start drawing and drag the cursor to expand the shape. The Measurements box will show exactly how big the rectangle is. You can now manually change the shape measurements to suit your needs.
Basic 3D objects (pulling a 3D object from a face)
To bring the shapes out of themselves and create a third dimension, you’ll need to select the Push/Pull tool—it’s the one with a square and a small arrow pointing upwards.
Click the shape that you wish to add volume to and the face will now become shaded.
Next, move the cursor away from the face to expand the shape and click a second time to finish. Again, you can use the Measurements box to enter precise figures. To add an identical 3D shape on top of the original, hold the Ctrl button (Windows) or Option (macOS) and double click on the face.
Inspecting an entity
Any line and face in SketchUp is considered an entity. And you can easily bring entities together to form a group that is called a Component Entity.
All of these entities have various characteristics that you can change via the Entity Info panel. To access the panel, go to Window > Default Tray > Entity Info on a Windows machine or Window > Entity Info for macOS.
You’ll find info regarding the entity’s size, layer, type and more.
Applying Colours, Photos, Materials and Textures
Adding effects to your design helps to make faces stand out from each other. They add a realistic touch and make models easier to imagine in their natural surroundings as a finished concept.
You can add basic colours to lines and faces or go a step further and give them a textured feel to show how that element fits with the design. These may be roofs, gardens, walls or windows, for example.
You are able to add these textures by going to Tools > Paint Bucket and click the Select tab. Choose your material from the list and click on the face onto which you wish to apply the texture.
Furthermore, you can use photos to add more textured effects where necessary.
Material images are usually a tiled photo displayed on an individual face. But it’s also possible to use a single image to create the same result. You might even want to try taking a snippet from a Google Street View image that fits your model. This is a great way to keep your design in keeping with where it will eventually sit in the real world.
To add an image, go to File > Import and choose the file you want to use. You can import the image as a standard image, a texture or a matched photo.
Beware of the image resolution and the effect it may have on SketchUp’s performance. The higher the resolution, the more RAM your system needs to process the job. This can slow things down considerably, depending on your setup.
Wrapping textures
After importing an image file as a texture, you can wrap it around a shape such as a box or cylinder.
- Click on the lower-left corner of a face and then the upper-right corner
- Click on the Paint Bucket tool and hold down the Alt key for Windows users or Command key for macOS
- You’ll now see the Eyedropper appear
- Click on the existing texture and release the Alt or Command key
- Select the adjacent face to apply the wrapped texture
Modelling terrain and other rounded shapes
Modelling a landscape or a terrain for your model to sit on is done through SketchUp’s Sandbox tools. It uses hidden geometry to create a Triangulated Irregular Network (TIN) that you can then sculpt into the form you require.
The easiest way to begin is to import an existing terrain from Google Earth. Alternatively, you can draw a plain flat TIN to start working on.
Adding Premade Components and Dynamic Components
Components such as windows, for example, appear several times on a building. And rather than creating everything yourself and repeating the process, you can simply use a premade component to add to your design.
Components use edges and faces, like all of SketchUp’s geometry. And you need to make sure that each component has a definition and an instance.
The definition tells you how the component appears. It’s basically a description of what it is and how it looks.
And every time you add the same component repeatedly, you’re creating a new instance of it in your design.
Dynamic Components
Dynamic components are like regular ones, except that they can produce more advanced effects.
These will include at least one of the following:
- Constrained values. Certain aspects of a component may need to stay the same regardless of the overall size. This could be the width of a fencepost, no matter how tall it is.
- Repetitive elements. Subcomponents within a component can multiply as you increase the scale—such as stairs, for example.
- Configurable values. Predefined values in a kitchen appliance, or something similar, are useful when adding some components.
- Animated features. Animated dynamic components make use of the Interact tool to move them. Windows and doors, for instance, can open and close.
How to insert a component
It’s simple to insert a component through the Components panel. There’s a sampler that shows a number of possibilities. You can use one of these or go for the more complete selection at the SketchUp 3D Warehouse.
Just enter a word into the 3D Warehouse search box and find the best match for your needs.
It’s also possible to insert your own components from a file on your device. Select File > Import and go to where your component is saved. Click Open.
After downloading or selecting one of SketchUp’s components, click on the area where you would like to enter it into your design.
You can later replace the components if necessary. To do this, go to the Components panel and choose the Model icon to show the components in your model’s collection.
Select the component or components that you want to replace. Now context-click the new component and click Replace Selected.
Editing and developing components.
Developing components and dynamic components is fairly straightforward once they’re inserted. And some of the most commonly used edits include scaling, flipping and rotating.
Scaling a component only affects the individual instance that you select. To do this, use the Scale tool.
Flipping means mirroring the component along an axis. Simply context-click the component and select Flip Along.
Rotating a component utilises the Rotate tool and the Move tool.
If you want to reload a component from its original file, then this will override any changes. And to create a separate file from any changes, context-click and choose Save As.




