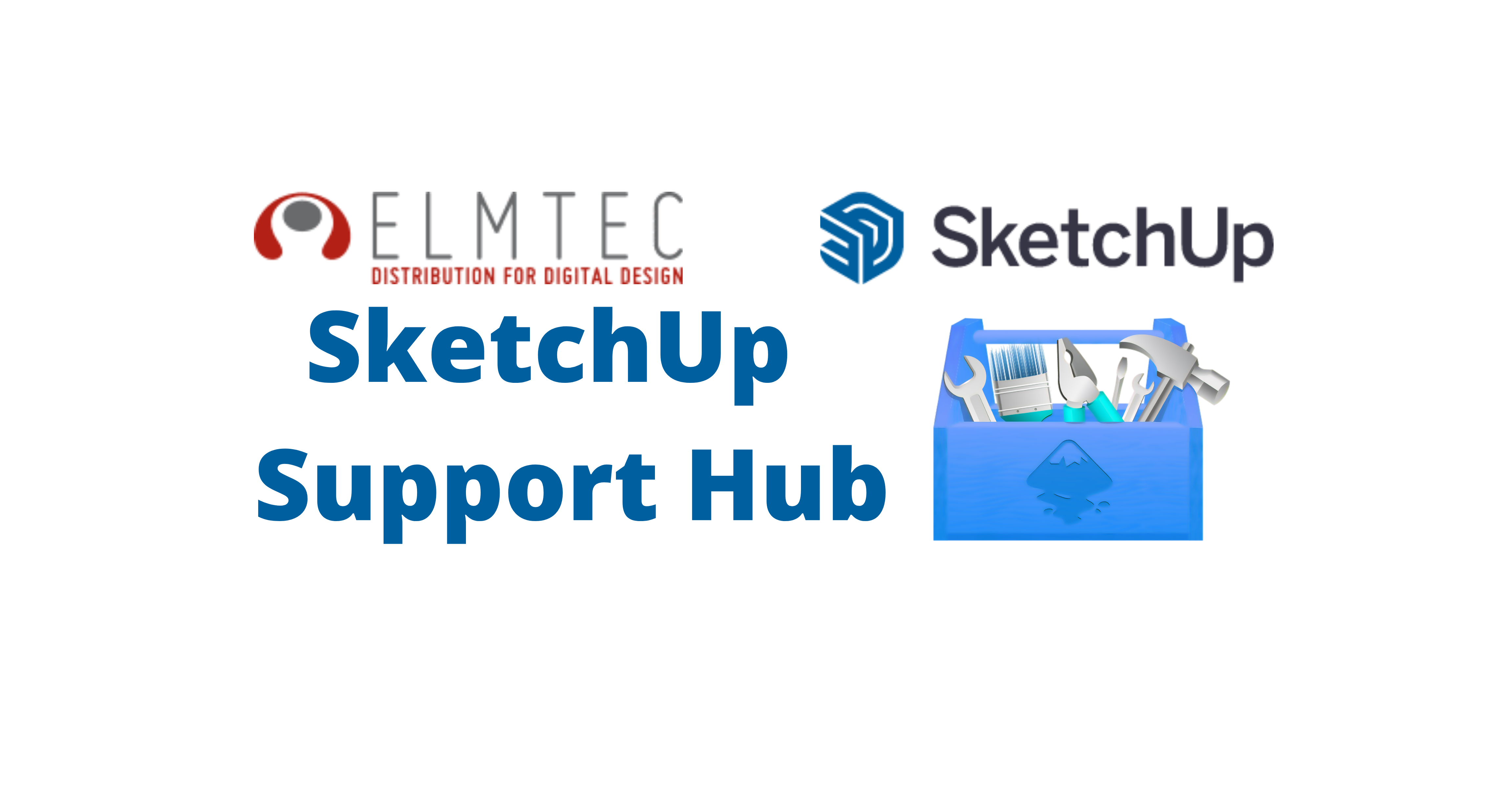It can be alarming to read the notice in SketchUp “You have exceeded your allowed activations” when trying to use or sign in. It will prevent you from using the software altogether. However, this doesn’t mean that your subscription is over or that you’ve done anything wrong.
Some of the most common reasons for this error are the following:
- You’re trying to use SketchUp Pro on a new computer or device, and you haven’t deactivated it on your old one yet.
- You’ve uninstalled SketchUp on a computer or device, and you’re trying to use it again without reactivating it first.
- There’s a problem with your network or internet connection.
- There’s a billing issue with your subscription.
If you see this on your screen, don’t worry. In most cases, it’s easy to fix. In this guide, we’ll show you how to manage your subscription activations so you can keep using SketchUp, starting with how to activate SketchUp on any device.
Please authorize SketchUp
You are using SketchUp Pro on too many machines. Please sign-out from another machine, or manage your activations below
No need to panic. It just means you’ve reached your activation limit for SketchUp.
Activating Your Sketchup Pro Subscription
Before you can resolve the SketchUp “You have exceeded your allowed activations” error, you need to understand how SketchUp Pro subscription activation works.
When you buy a SketchUp Pro subscription, you’re given a certain number of activations to use. This is the number of devices or computers you can use SketchUp Pro on at the same time.
You can use and re-use these activations as often as you want. However, if you try to activate SketchUp Pro on a new device without deactivating it on an old one first, you’ll get the “You have exceeded your allowed activations” error.
The most important thing to remember is how many devices or computers your subscription is already activated on.
For a refresher, here’s how to sign in, download, activate, and manage SketchUp Pro on your devices:
- First, open your browser and go to the SketchUp Pro account management portal.
- Next, sign in with your Trimble account or the email address and password you used to buy your SketchUp Pro subscription.
- If you don’t have a Trimble account, you can create one for free. You can also use your Google or Apple account to sign in.
- Once you’re signed in, click “My Products” to see the products associated with your account.
- If you have an active SketchUp Pro subscription, it will be listed here.
Note: If SketchUp Pro does not appear in your “My Products” list, it means that you do not have a license assigned to your account. The license is generally assigned to the owner of the subscription. This may be you or your company.
Manage Activations
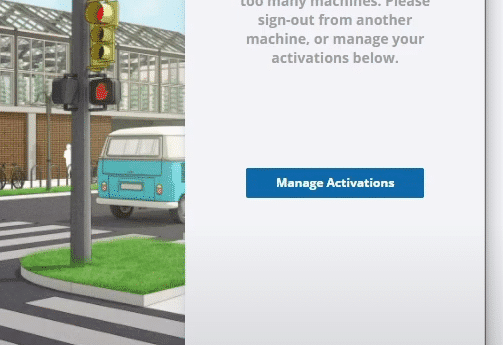
The first step is to click the “Manage Activations” Button which will take you to the SketchUp and Trimble account management site. If for any reason you struggle to load this, you can access this via a web browser using this link.
Sign in with the email account your SketchUp subscription is allocated to. If you have multiple accounts, choose the sub-account to which your subscription is also attached. In this instance, it is the second option, ”Elmtec.” It may be the case that it is a business name or simply a personal account.
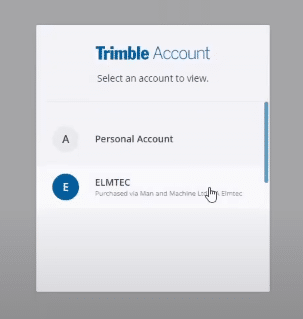
This brings you through to the “My Products” Screen.
On this screen, you’ll now see any active subscriptions (indicated by the green “active” badge) as well as any expired or legacy products you may also own.
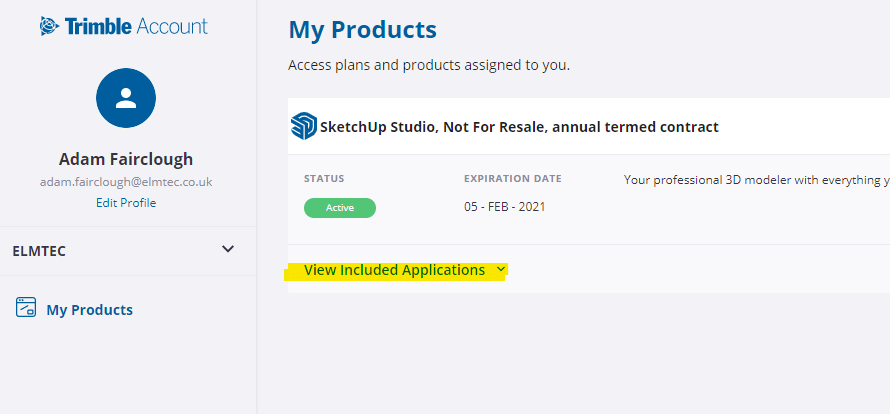
My Products
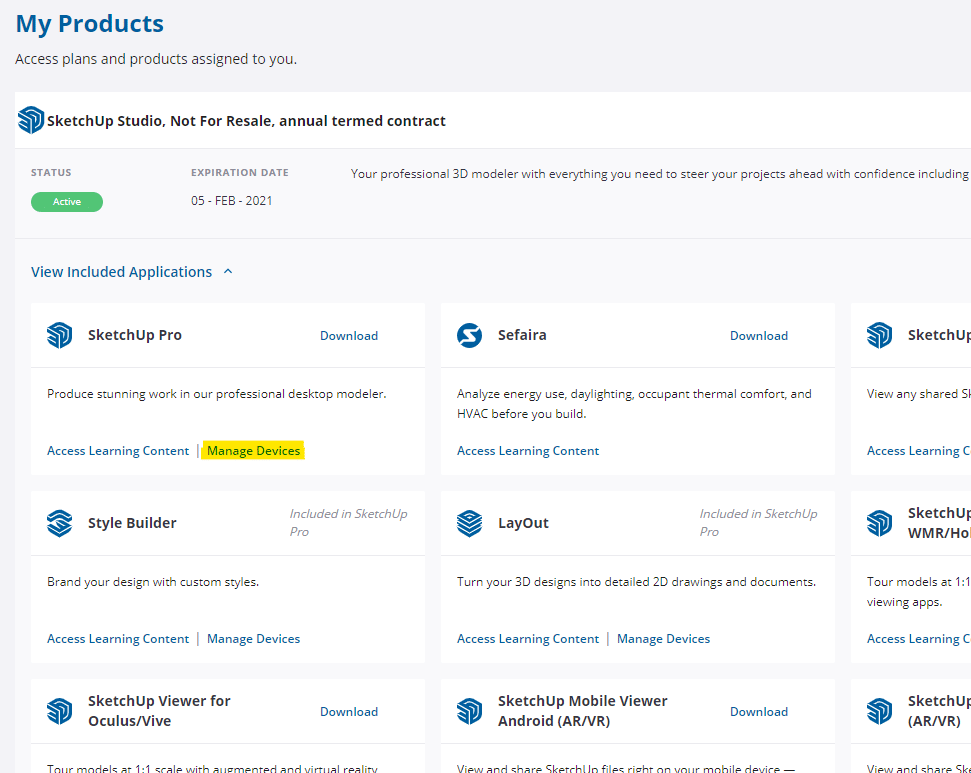
The above image shows all of the products included with a SketchUp Subscription. This particular subscription is for SketchUp Studio, hence the inclusion of Sefaira.
If you think you should have a license but don’t see one, contact your SketchUp Pro administrator or Trimble customer support to seek help or assistance immediately.
If you’re the one who owns the license, you may need to assign it to your account by downloading it from the SketchUp Pro account management portal and then activating it on your computer. To do so, simply follow the instructions below:
- Once you’ve signed in to your account, navigate to the “Download” page.
- Then, scroll down to the “SketchUp Pro (the relevant version of your purchase)” section and click the “Download” button.
- Next, save the installer file to your computer and then run it.
- Once SketchUp Pro is installed, launch the program on your computer.
- When SketchUp Pro starts up, you’ll see a welcome screen with several options. Click “Sign In.”
- After that, sign in with the same Trimble account or email address and password you used to sign in to the account management portal.
- Once you’re signed in, SketchUp Pro will automatically activate.
From here, you can now check and manage the status of your SketchUp Pro subscription. To do this, go to Help > Manage License.
The “Manage License” window will show you the status of your subscription and how many activations you have remaining.
How to Manage Sketchup Pro Subscription Activations
Once you understand how SketchUp Pro subscription activation works, it’s easy to keep track of your activations and resolve the “You have exceeded your allowed activations” error.
But first, here are a couple of things to keep in mind:
- You can have SketchUp Pro installed and activated on as many devices as you want, but you can only use it on three devices at the same time.
- For instance, if you’ve previously installed SketchUp 2019 and 2020 on your desktop workstation, then SketchUp 2020 on your laptop or another PC, you’ve already used up your three activations.
- If you try to activate SketchUp Pro on a fourth device without deactivating it on one of the other three first, you’ll get the “You have exceeded your allowed activations” error or the “You are using SketchUp on too many machines” notification.
To reset your SketchUp Pro activations and use the software on a different device, follow these steps below:
1. Click “Manage Activations” to reach the account management page
- On the page which shows you the “You are using SketchUp on too many machines” error, you’ll see a button that says “Manage Activations.”
- Click on that, which should take you to the account management portal.
If it doesn’t, you can also access the account management portal by using this alternative link.
2. Sign in and go to “My Products”
- You’ll need the same email address and password you used when you first purchased your SketchUp Pro subscription.
- If you have multiple accounts, such as a business account and a personal account, choose the one linked to the subscription.
- Then, navigate to “My Products.”
3. Locate SketchUp Pro in your list of products
- Under the “My Products” section, you should see a list of all the products which are currently associated with your account.
- Find SketchUp Pro.
- You’ll see a live link called “Manage Devices.” Click on that.
4. Revoke all current activations for SketchUp Pro
- You should see a list of all the devices on which SketchUp Pro is currently activated.
- Click on the “Deauthorize All” button to revoke all these activations at once.
- Upon clicking, a pop-up window will appear, asking you to confirm the deauthorization.
- Click on that to proceed.
Note: This will NOT cancel your SketchUp Pro subscription or delete your license. It will only revoke the activations for SketchUp Pro on all devices, allowing you to then activate it again on three new devices.
5. Close and restart SketchUp Pro on the device you want to use
- To begin using SketchUp again, close the program and then restart it.
- After that, you’ll see the welcome screen with the “Sign In” option.
- Finally, input your credentials, and you can now activate SketchUp Pro on that device!
This process should resolve the “You are using SketchUp on too many machines” or “You have exceeded your allowed activations” error.
If you have other products in your account, such as Style Builder or LayOut, you can follow the same process to manage those activations as well.
Confirm Deauthorization
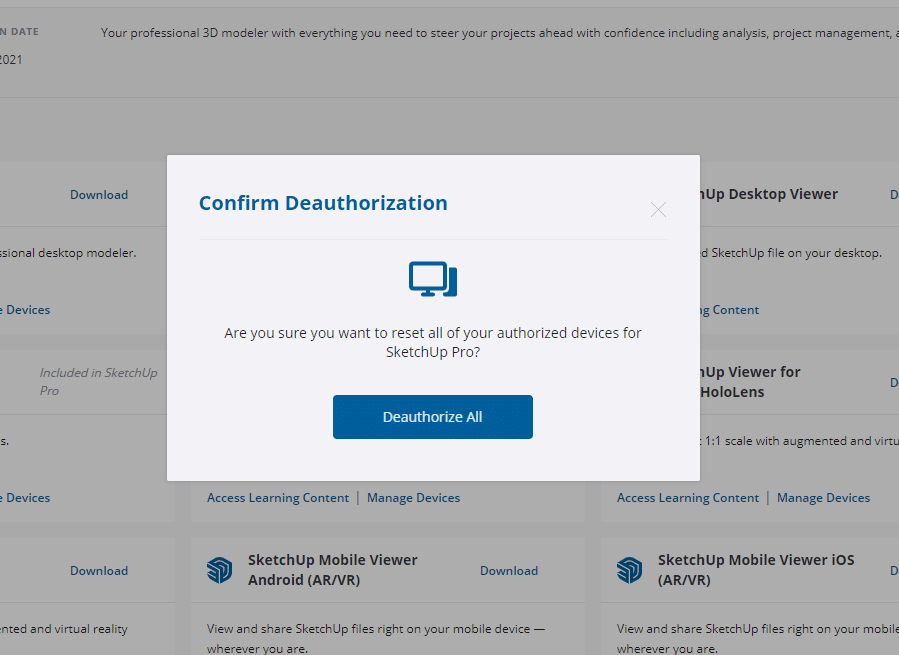

SketchUp has now been deauthorised for all the machines and versions it had been activated on previously. Great! Now, all that is left is to sign back into SketchUp.
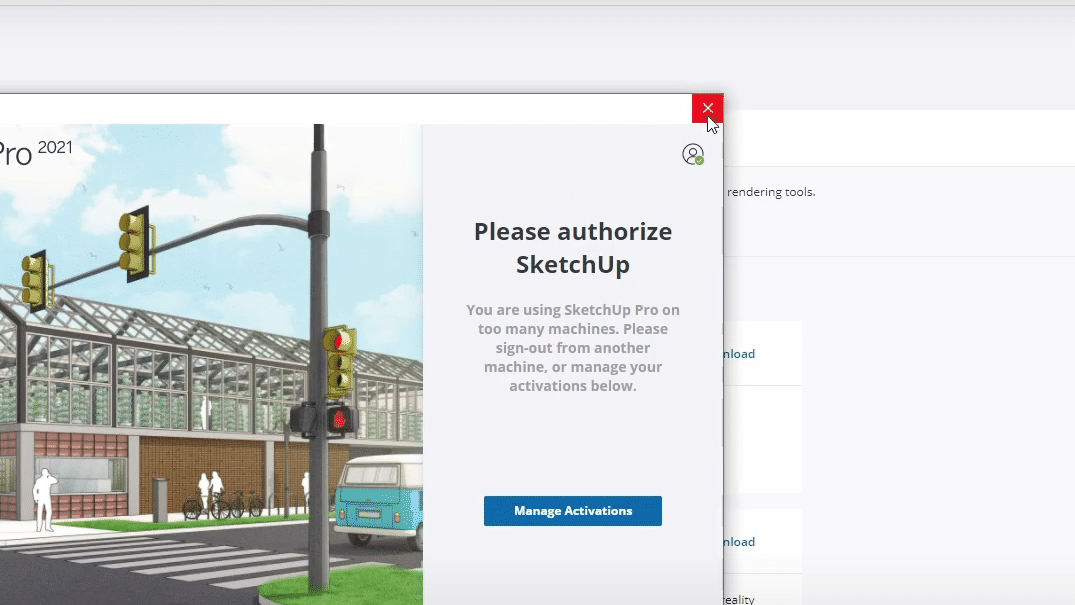
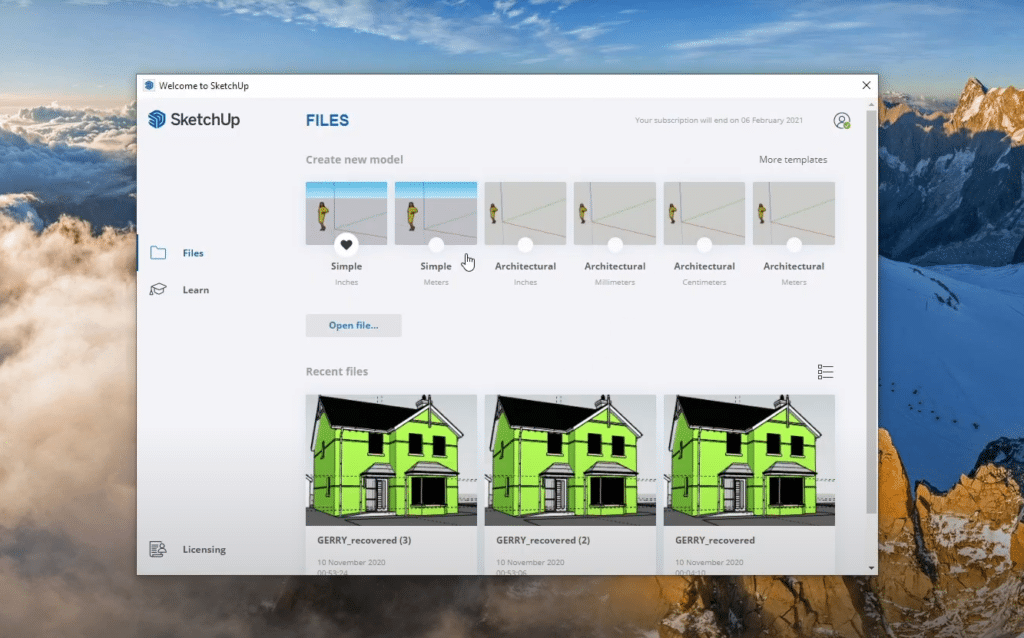
You are now signed in, and ready to get your SketchUp on again!
Final Thoughts
Managing your SketchUp Pro subscription activations is a breeze once you understand how subscriptions, activations, and limits work. As long as you keep track of how many devices you have SketchUp Pro installed on and remember to deactivate it before trying to install it on a new device, you shouldn’t run into any issues moving forward.




