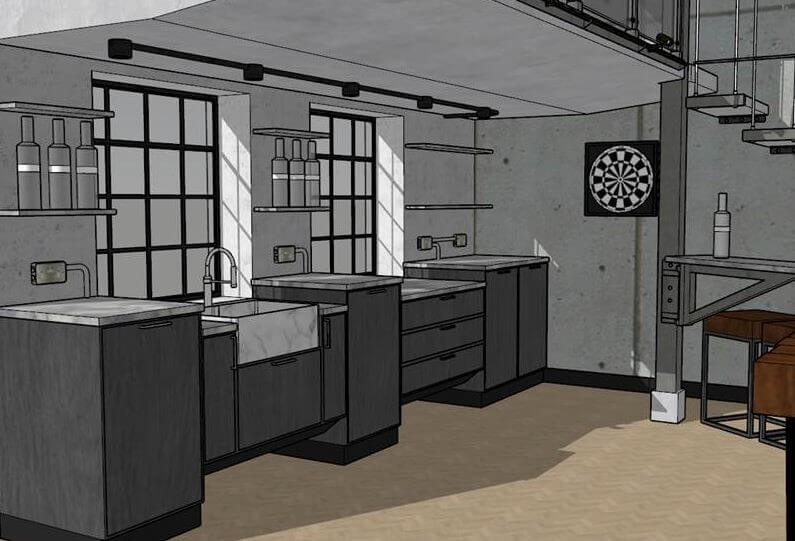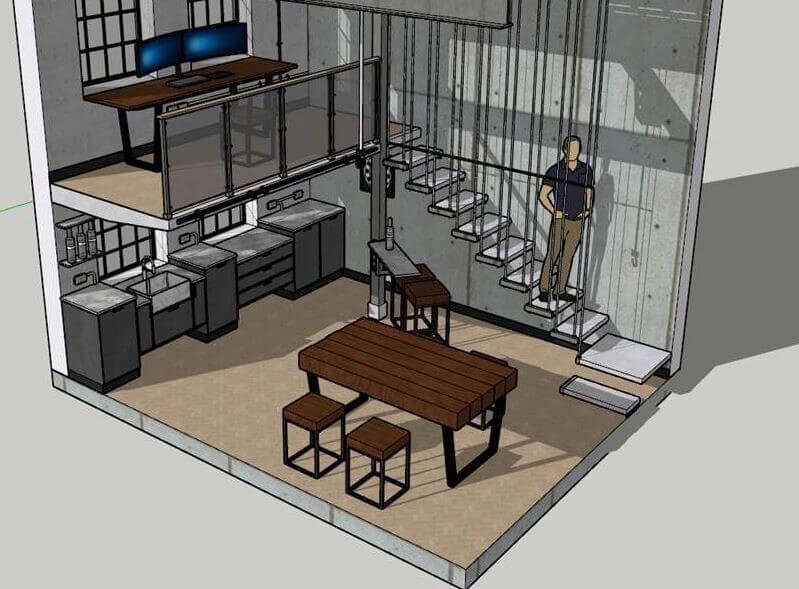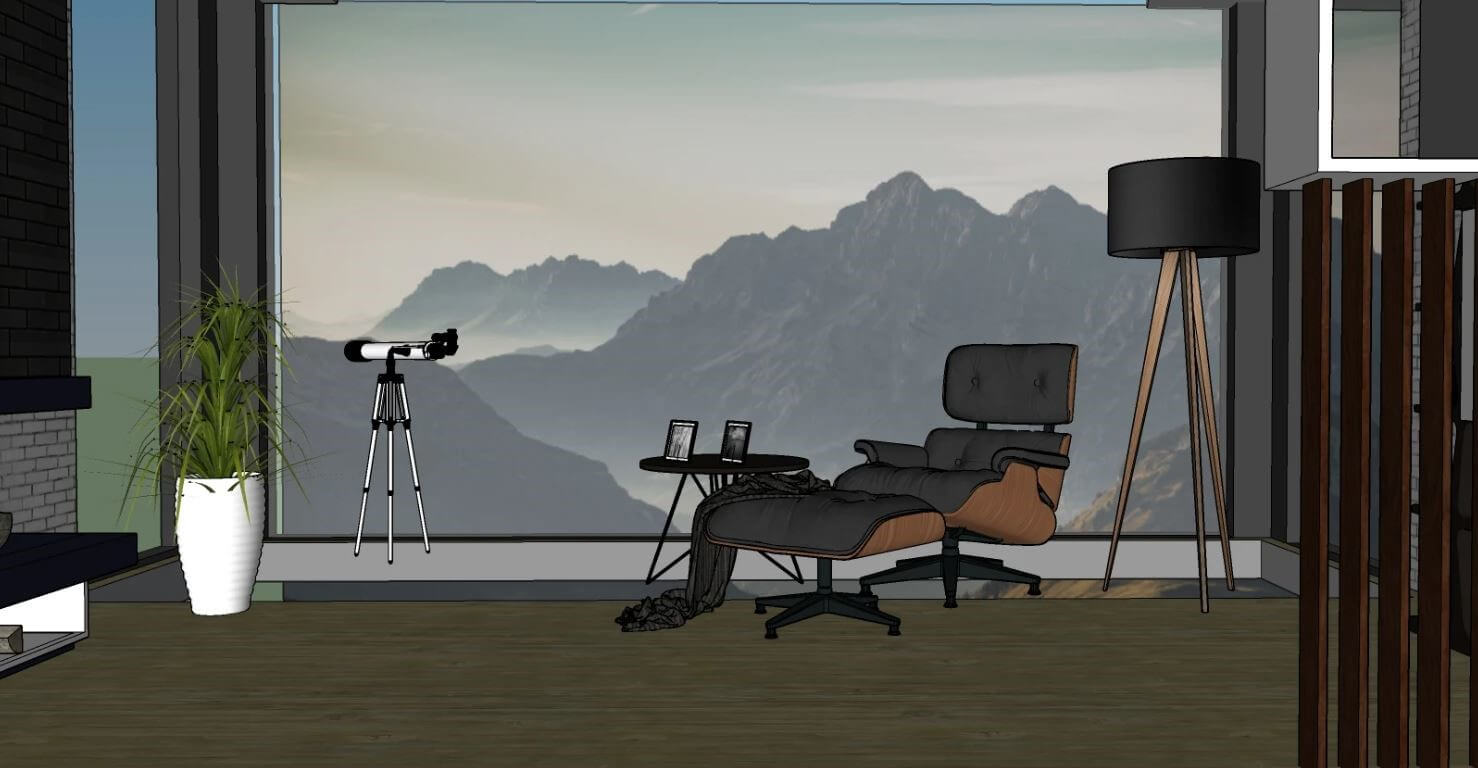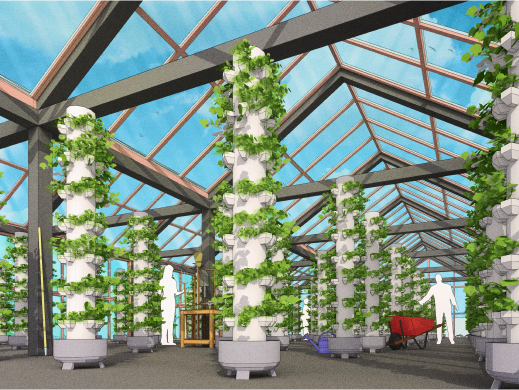We were bowled over by the response to our competition asking you to design your personal dream home office in SketchUp. Working from home has definitely not tempered those creative and technical skills! Sadly, there could only be one winner so it’s a huge congratulations to Pedro Sousa, an architecture student at Anglia Ruskin University. SketchUp swag, a 3D Connexion SpaceMouse Wireless, £250 Voucher Express vouchers, plus unlimited bragging rights are winging their way to you soon, Pedro!
We wanted to showcase as much of your talent as possible so we’ve also selected some other fantastic entries we really enjoyed and have included the corresponding designer’s descriptions.
So, settle down in your own home office, grab a cup of coffee, and enjoy a break in dream home office land!
Winning entry
Pedro Sousa
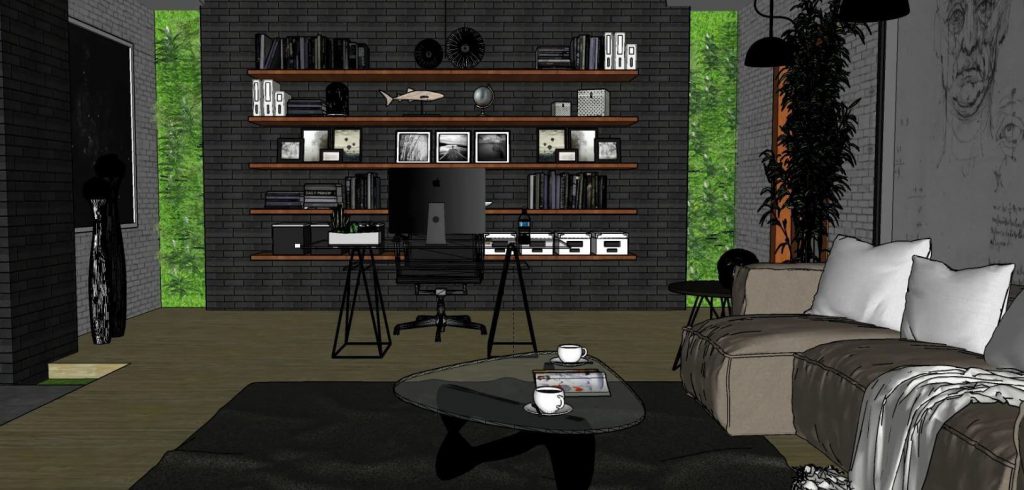
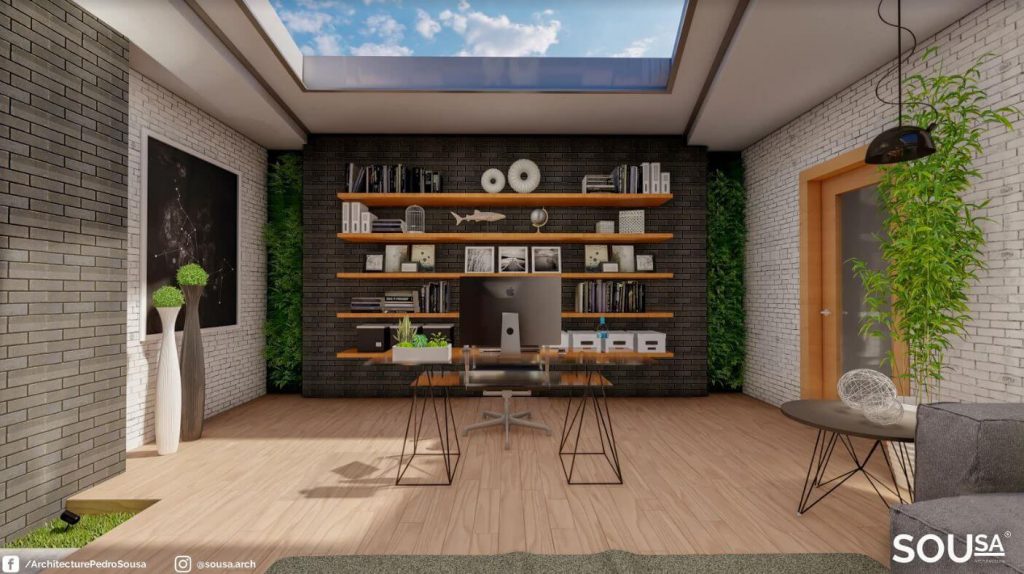
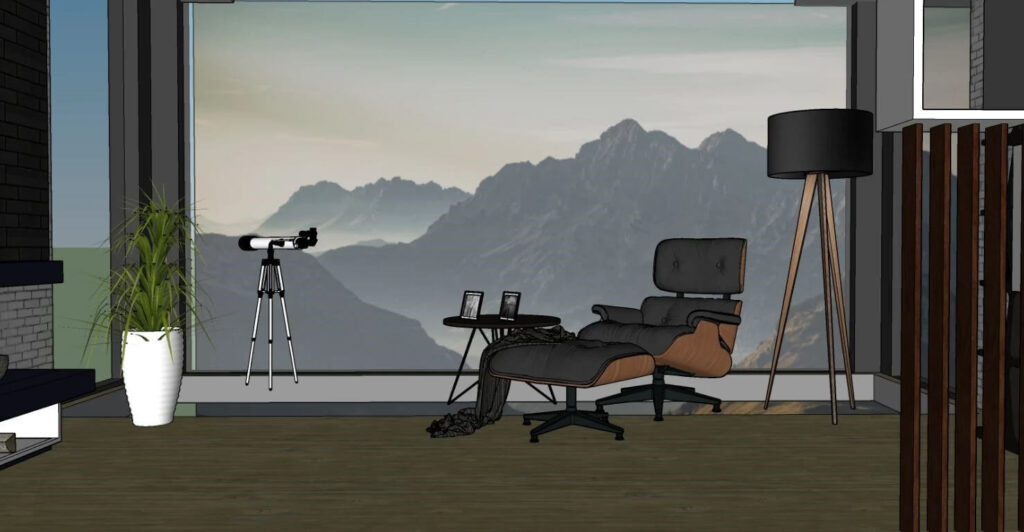
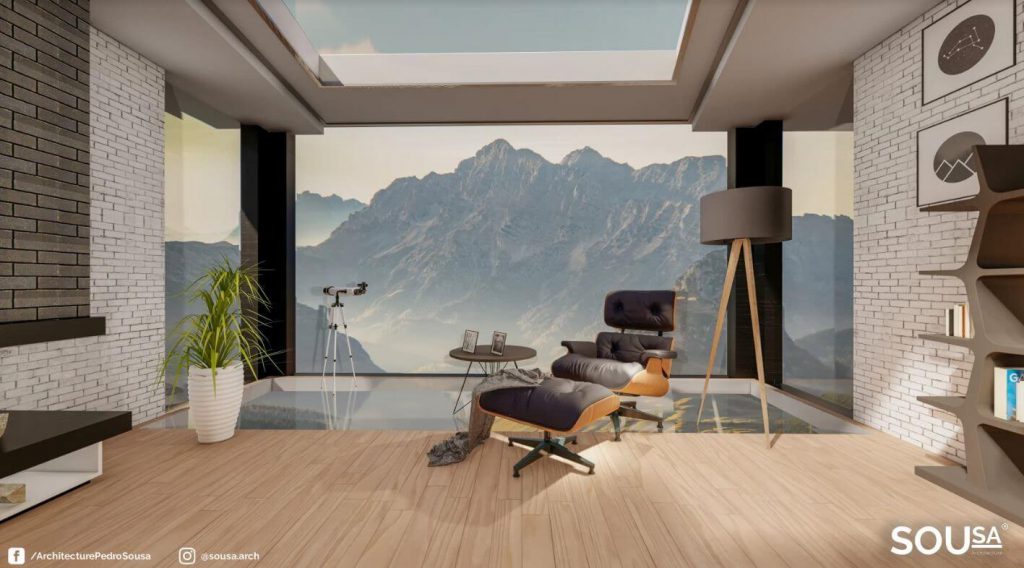
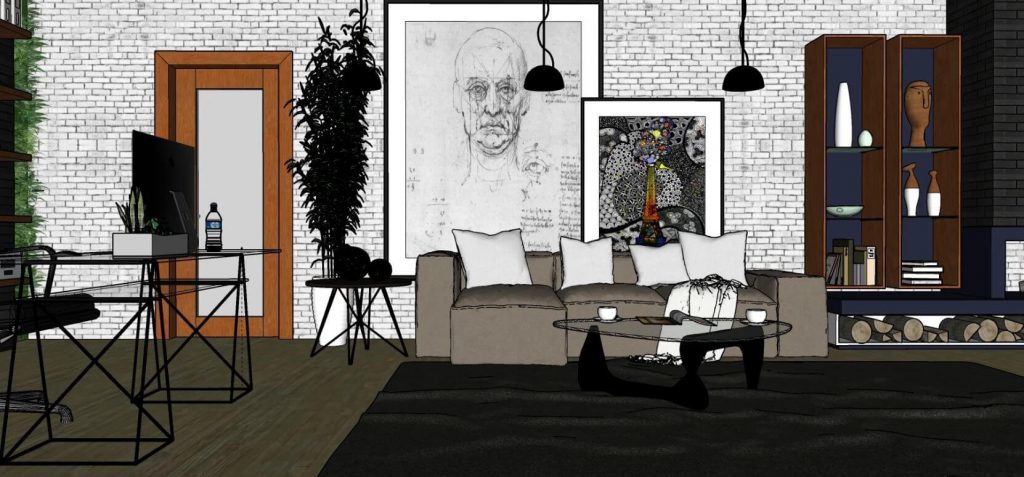
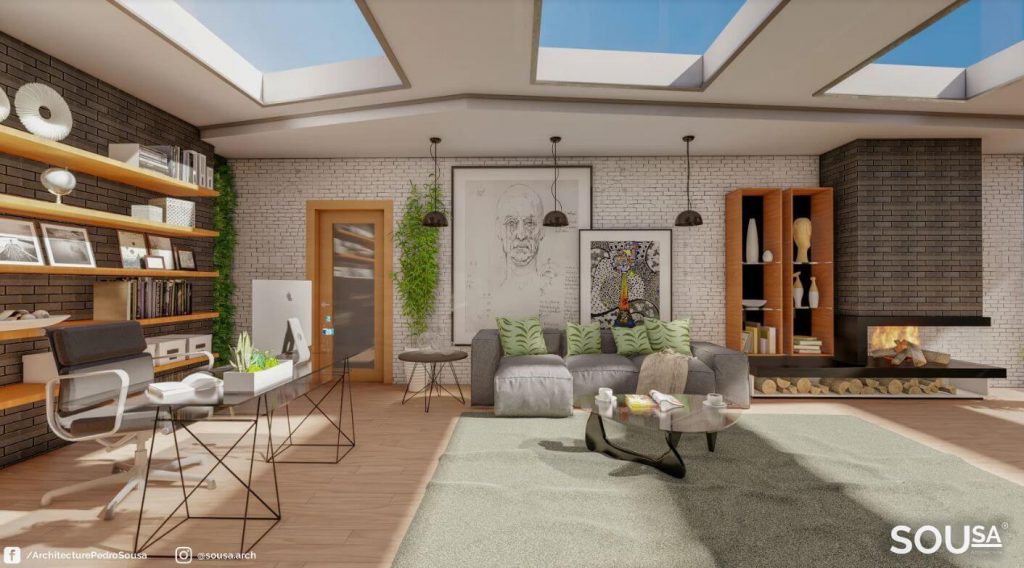
Commendable Mentions
Emily Covey
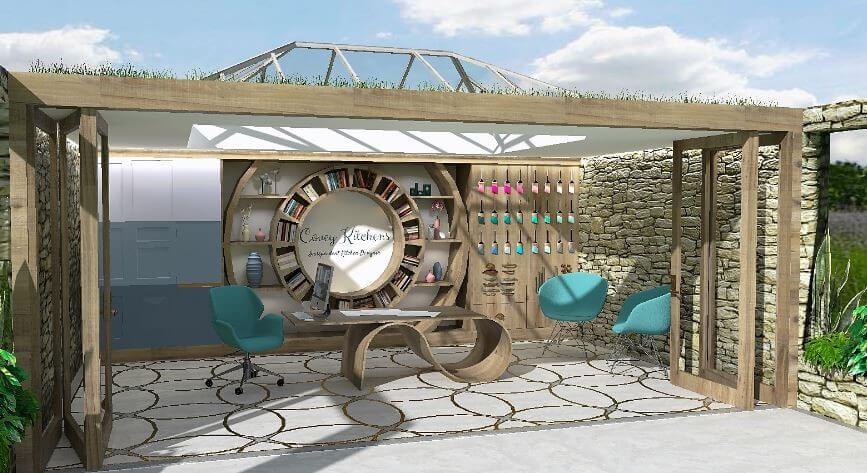
I loved your competition idea and I have had ideas buzzing around since so please find my attached entry image rendered with Twilight and with no further processing.
My Kitchen Design Office is at the end of the garden in a south facing, stone building with sedum roof, roof lantern and full width oak sliding doors for an inside/outside living feel.
The continuous stone walls link the indoor and outdoor spaces together and although the style is contemporary, the natural materials of oak, stone and granite, gives a relaxing feel to it. Planting in the exterior walls provides a calming view as well as protection from the wind when I am sitting in the sunshine on my breaks. The flooring materials run throughout the two spaces with the inside having a bespoke brass inlay within the dark granite border.
The studio is lit with a wash of light from the three sided recessed lighting channel to compliment the natural light and it highlights the strong texture of the wall contrasted with the sleek and modern feel. I hope to inspire both fans of modern and traditional kitchen styles within this space.
The back wall has two large cupboards either side, one made with different kitchen doors to showcase the different styles available, the other displaying the colours and handles. Inside one of the cupboards is a hot tap and small sink and fridge for all the tea I drink but all my mess is hidden away here. The main focal point is my beautiful steam bent, spiral display case for my design books and brochures as well as downlit ornaments.
In the middle of my office is another bespoke, steam bent cantilever table with space for my computer as well lots of flat open space for presenting to my clients who will be queuing up to visit me in my sunny studio!
I’d love to see all the other entries by the end of the competition and see what people are dreaming about as we sit at our kitchen tables, watching pixels multiply as they render!
Instagram
Website
Facebook
Thomas Jolley
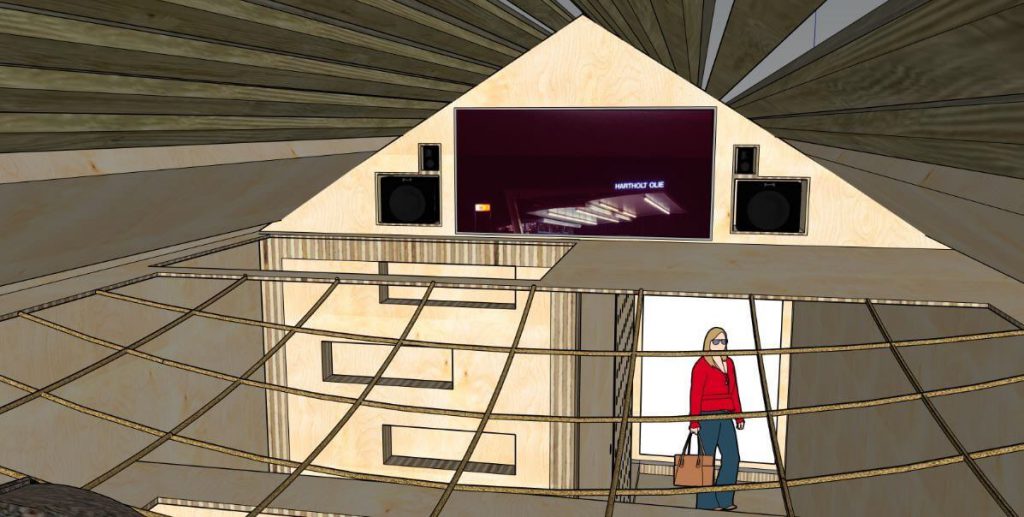
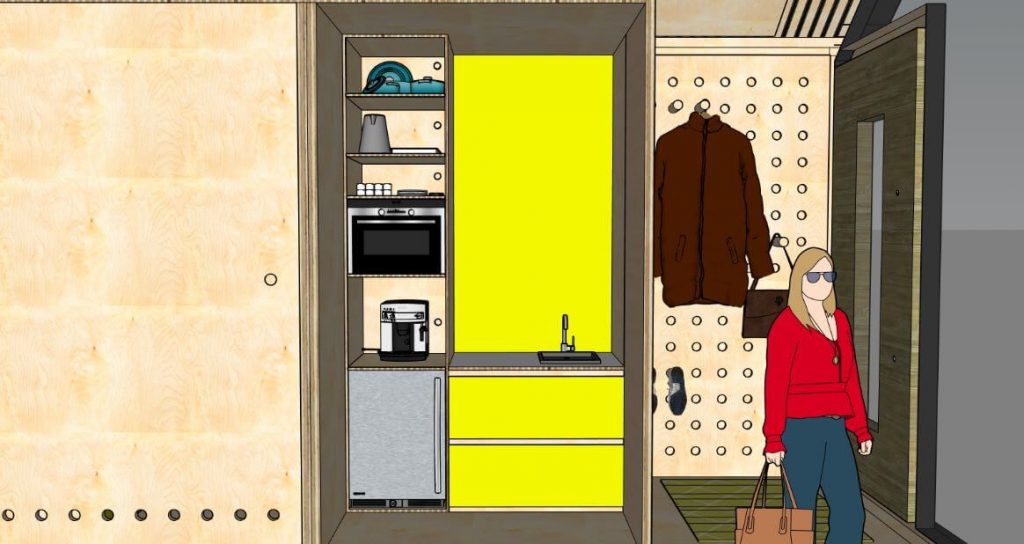
My name is Thomas Jolley and I am an Industrial Designer from Malton, North Yorkshire who has a passion for Scandinavian furniture and minimalist design cues which has featured heavily in my entry.
I have created an office which is an external property at the end of the garden. Away from household distractions, this minimalist space is an office for creativity and tranquility. The construction of the office features an external spruce cladding, glass fronted windows front and back, zinc panelled roof, with spruce cladding, glass & solar panelling which provides an off grid electricity system for the office and can be used for the main household.
As you enter, you are greeted by a full length mirror and a peg board storage rack for coats, bags and shoes. As you walk along the corridor you walk past two pegboard doors, which then lead to the main work area. The office has two desks, one for computing/ music and one for 3d printing and model making. They are floating desks, connected by a central construction which undulates the overhead space. In between these desks is a floating cast iron wood burning fireplace, providing a snug environment during the colder months. The window behind has a seating area, which is the first chill out area for reading and listening to music. The office also has a water closet which consists of a toilet, sink and mirror as well a kitchen which consists of a fridge, single oven, plug in domino hob and kettle. The tall unit has storage for plates and a sink has a multi drawer for utensils and cleaning products. Above the work area is a netted space which can be accessed by a climbing wall. In this above space is the second chill out area for after work and quiet space acting as a cinema/ screening area. It has a screen with a projector & speakers. The interior itself consists mainly of spruce plywood, which is used for the walls, flooring, doors & furniture such as the desk, vanity unit and kitchen units. The frontals of the units and worktop have a formica lamination for water tightness and colour. Overall this space is affordable, cosy & environmentally friendly. It can be erected from a flat pack and transported to any location, primarily used as an office with potential to be used for temporary accommodation and off grid living.
Materials: Spruce Cladding, Spruce Plywood, Glass, Zinc Metal Roof Panelling, Zinc Front Door Surround
Design: Barn style architecture with wooden cladding.
Instagram
Chloe Webb
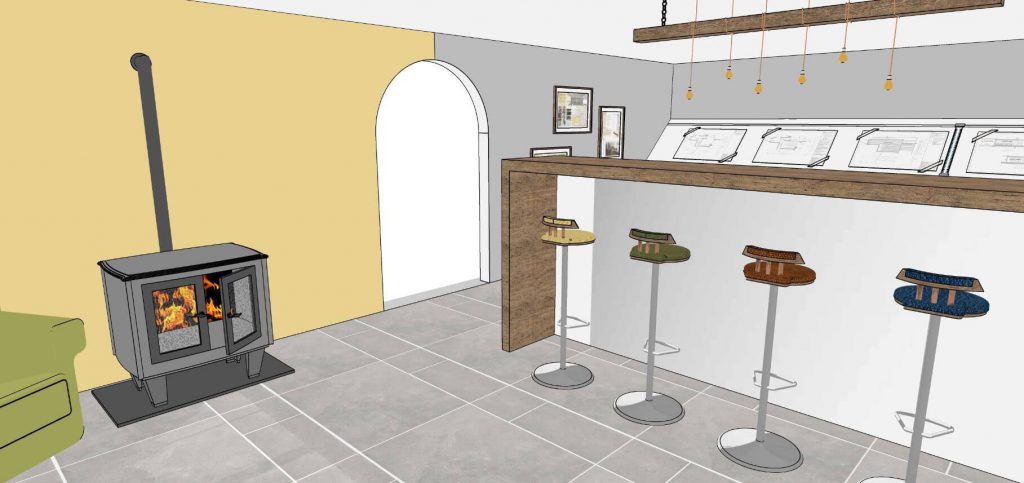
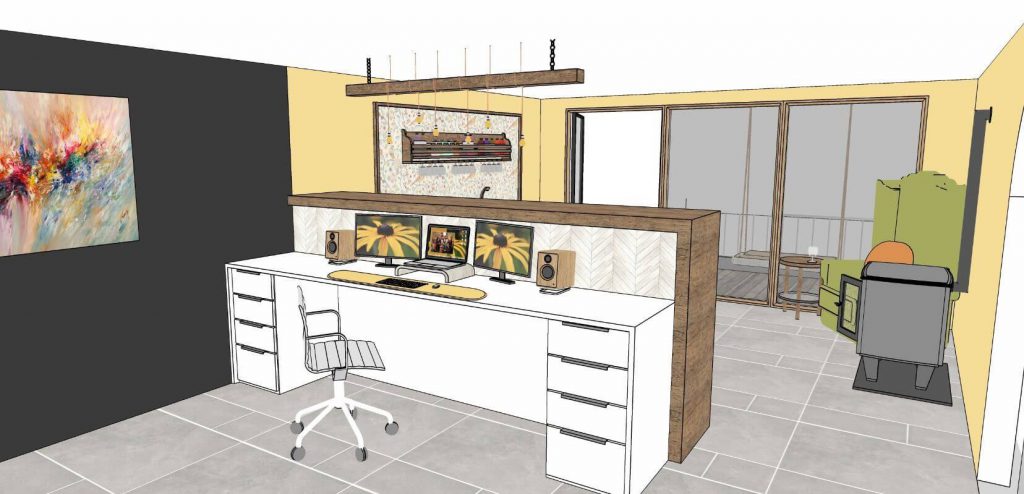
My name is Chloe Webb, I’m an Interior Design Student at the University of Derby.
It is a ‘Modern meets Rustic’ design, with the office area being a modern and sleek set up and the snug area being a more cozy, colourful design. The office area consists of a bespoke drawing table stretching the full length of the back wall with storage underneath and a desk set up including a laptop, two screens and speakers. There’s some of my own design presentations framed on the wall as well. The desk is part of a two tier unit that doubles as a bar counter on the other side, with four bar stools next to the wall mounted gin bar. There’s also a cozy armchair and log burner. The full height windows double as a door to the balcony with a swing to enjoy the summer sunshine.
As an aspiring interior designer, something I feel very strongly about is a comfortable work environment, and having the facilities to move around and sit in different areas throughout the working day to break up the day and experience different comforts, to not feel stuck in one place all day long.
Sam Marner
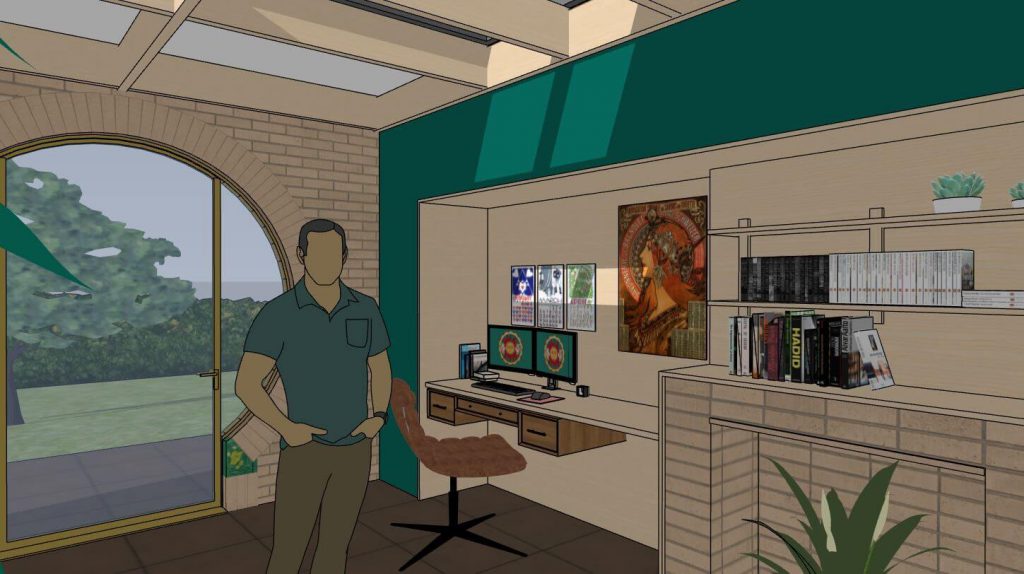
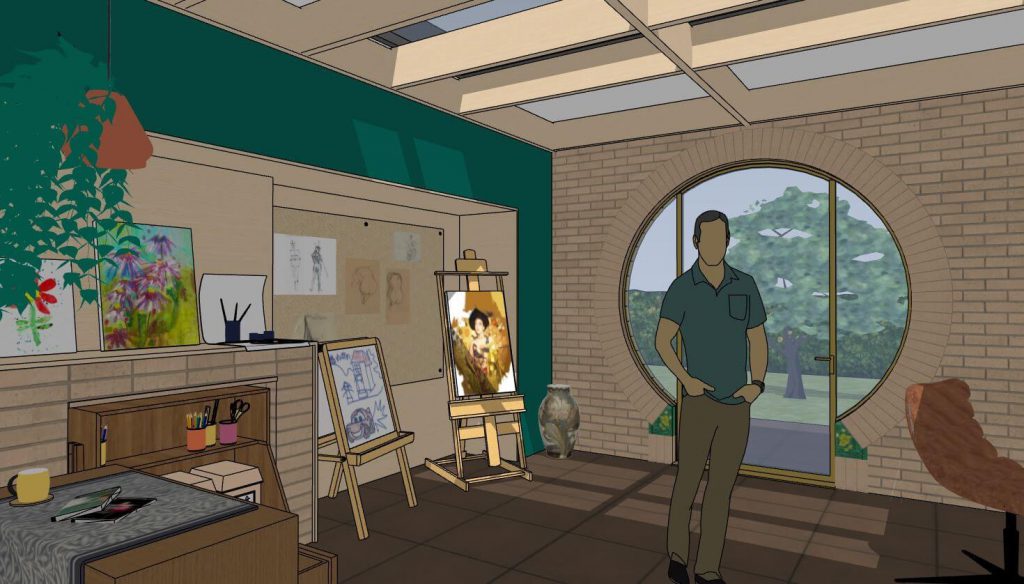
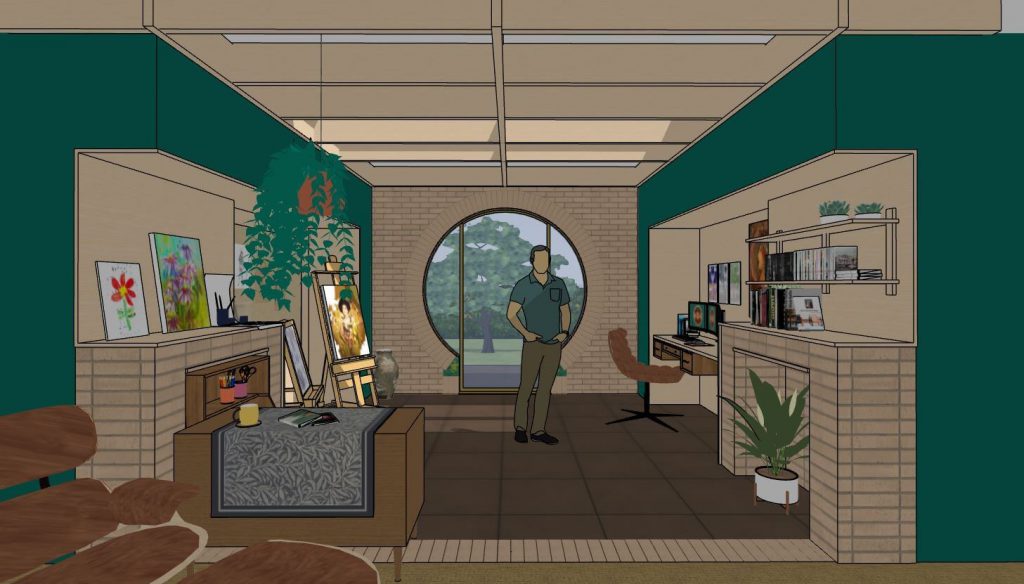
Twitter: @Marnerbanana
Facebook: Marner Design / @MarnerMade
Gintare Sidaraviciute
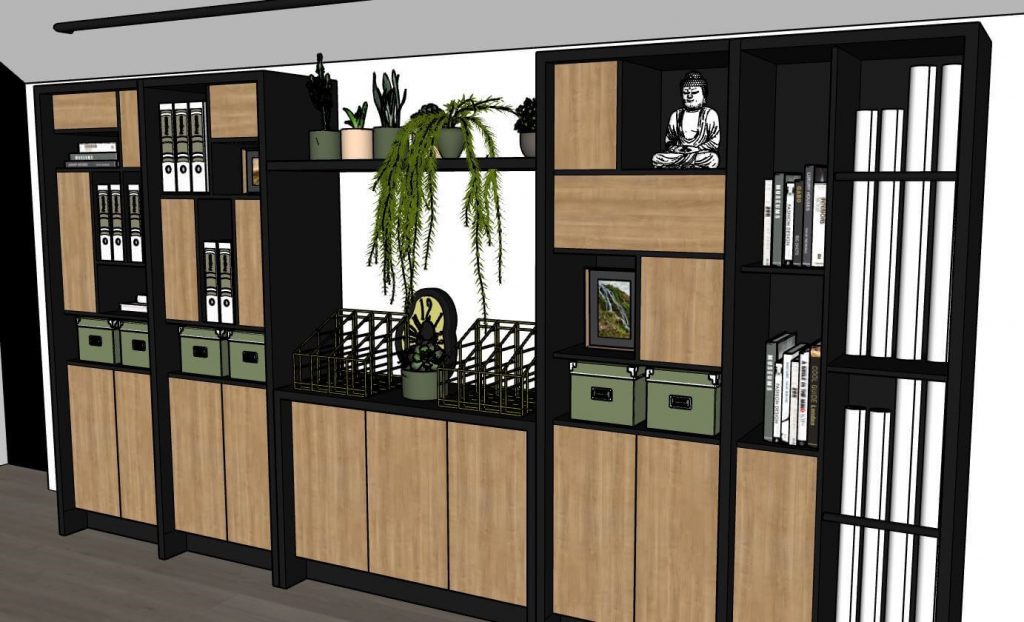
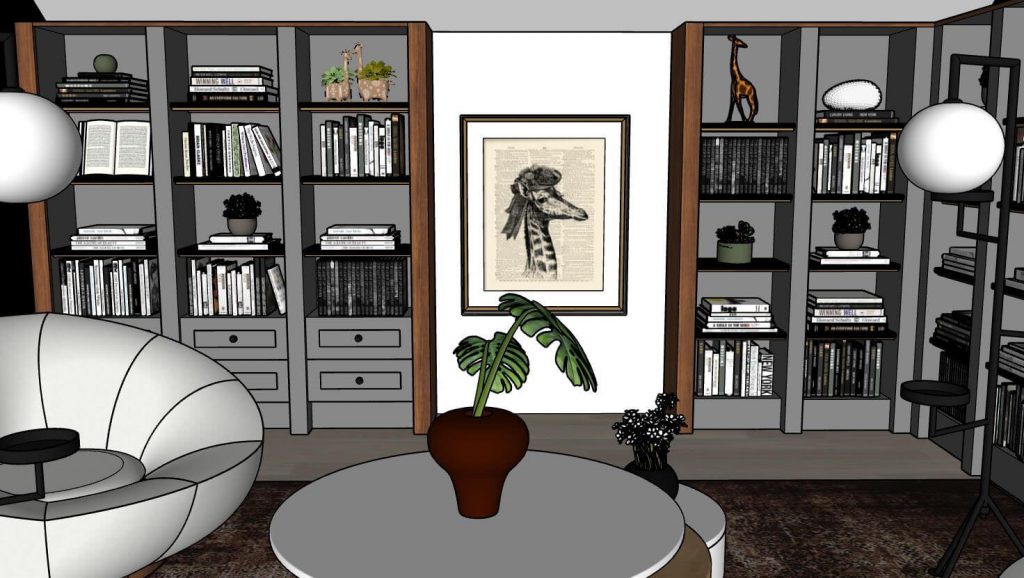
My Dream Home Office is a 3 floor home office. The ground floor contains an office space, the first floor has a library and the second floor has a meeting room.
The office contains a space to work in with a beautifully curved desk and a comfortable chair to work in. The desk is placed by the window to have the most natural light. On the left-hand side you can see a selection of my 3D work and a place to relax which is separated by the decorative panels. On the right-hand side there is a large shelf unit which contains interior samples, project information and different accessories.
The library contains a large shelving unit on each side of the area. In the middle it has comfortable seating to relax and read the book with a floor lamp which also contains a few shelves for beverages. The library is complemented by the large chandelier and two large pieces of art.
Meeting room contains a large table with beautiful chairs and a TV wall for presentations and zoom calls. On the left-hand side it has a relaxing area with a fireplace and three armchairs. The meeting room is a round shape structure with panoramic views.
The structure itself is supported by metal beams and has a gorgeous floating staircase. I imagine this structure is placed near the lake in a gorgeous woodland area and the meeting room would be just above three height to be able to enjoy breaking panoramic views. And the ground floor office would have a direct path to the bridge where you can come and place your feet in the water. Since it is a separate structure it would have direct access to the house and all its amenities.
Instagram@gs.interiors
Twitter@gsinteriors
Aaron Davies
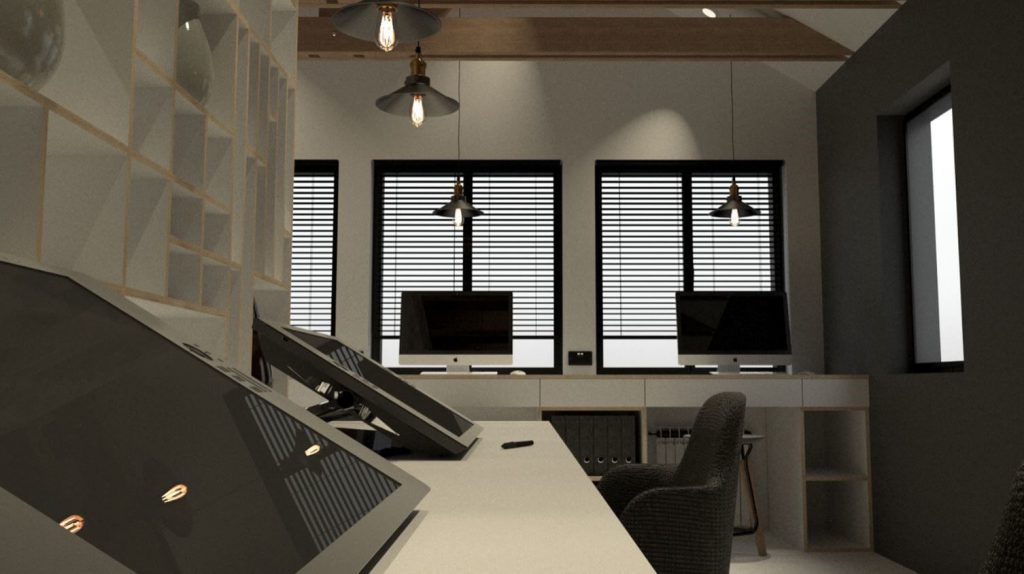
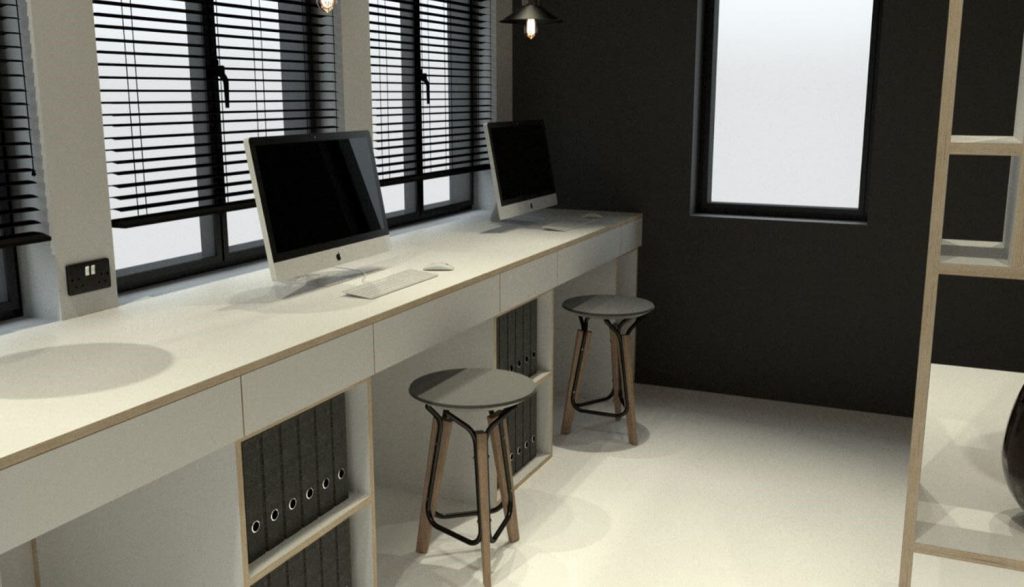
Hi there, my name is Aaron and I’m a third year BA student studying Artist Designer Maker at CSAD (Cardiff School of Art and Design). I have been using Sketchup since I can remember and use it to visualise all my projects before making. This is my design for my ideal office, with two desktop computers, two graphics tablets, plenty of shelving for the display of items and a comfortable seating area with a hanging daybed. This is designed by my partner and I who is also a third year student at CSAD studying Illustration.
Website
Instagram
Timothy MacKenzie
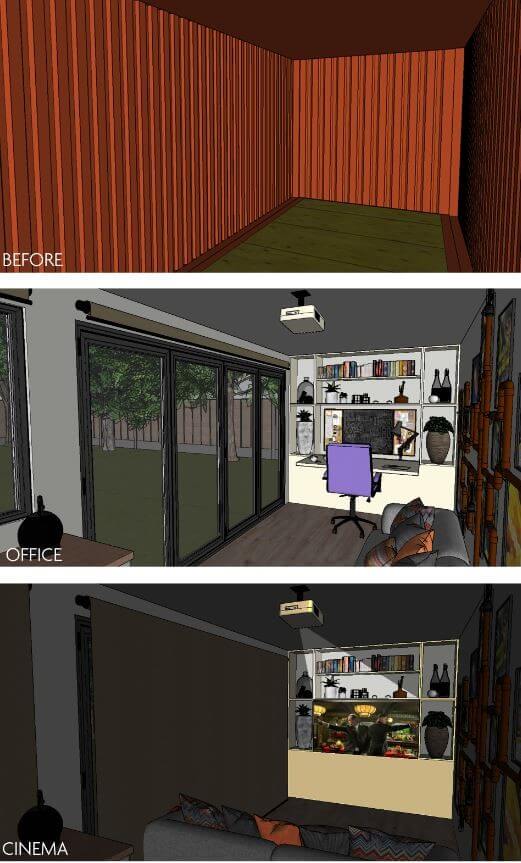
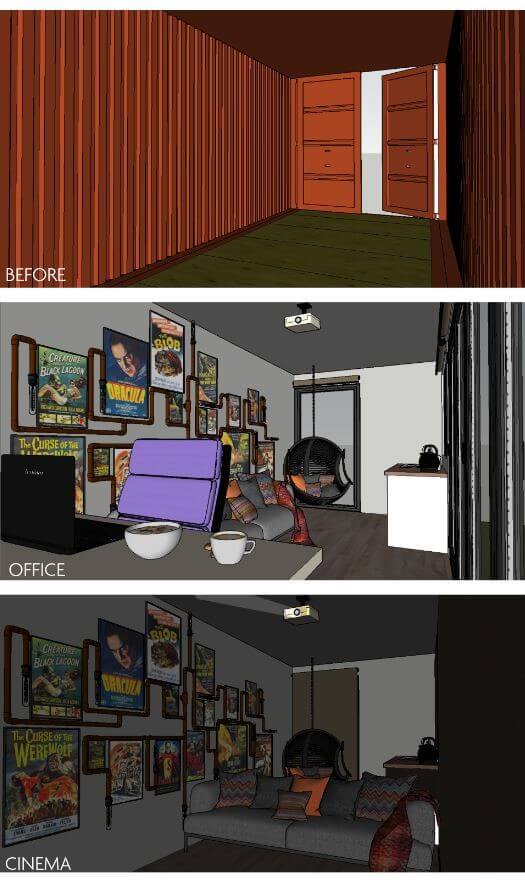
My name is Timothy MacKenzie and I am an Architecture graduate from the University of Reading in the UK.
I have opted for the conversion of a shipping container to a garden office that doubles as a home cinema using a fold-out desk.
Instagram
Louis Quarendon
