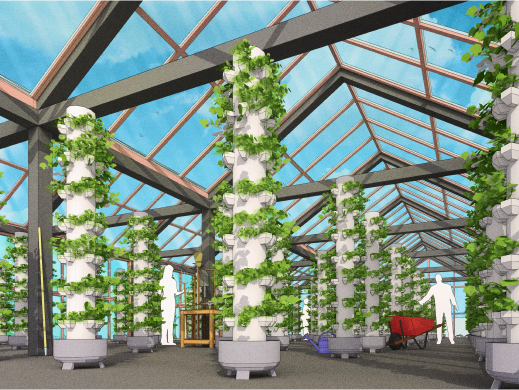
2022 Winners Of 100 Out of This World Ideas.
Tonwell Tower is a 75ft tall, Grade 2 Protected water tower set in the countryside of Hertfordshire, England, with panoramic views of over 20 miles.
Designed by Edmond Percy of Scherrer & Hicks Architects and constructed in 1964, it is a rare example of futuristic Brutalist utility architecture recognised by English Heritage, in exceptional condition and in an exceptional location. It is one of only two towers made to this design – soon to be made one of a kind… We are converting it to a 4 bed, 4 bath, 2000sqft, mid-century styled, holiday-let.
We are Ali and Matt Grey. Two Industrial Designers who met at university. We have separate careers in both corporate employment and product and property development, we have a common career in keeping home and raising our two darling daughters, Daisy (13) and Poppy (10). As a family, we have converted our home from a derelict water pumping station, and have been hosting from it with AirBnB since 2014.


We’ve used SketchUp since the google days, starting with the creation of our home.
Architectural designs are finalised; structural, asbestos, access, environmental and fire surveys are all complete; all planning permissions and permits are in place; work has commenced and completion is due 1st August 2023.
Both Planning Permission and Listed Building Consent were granted at the beginning of 2021 and building and fire regulation inspectors, and a structural engineer were contracted. The site was registered with the UK Health and Safety Executive and work started in the spring of 2022 – we cleared the site and built the site office with the girl’s help; Mick installed sewage and water; and Mark installed our mains electric. Our engineer, David, signed off on the structural changes and our first contractors, Toby and Jules, arrived to embark on the job of cutting the windows in the concrete tank.
Shortly afterwards, two old associates, Bob Gilpin scaffolded the tower, and Danny Paris installed the suspended floors; contract abseilers Kay and Dario removed some difficult pipework; then Jules and Toby returned to cut doorways into the central shaft and access holes in the floor and ceiling of the tank. Currently, Danny and his team are back and are installing acoustic stud walls and our new plumber Aron, and Tom the electrician, are doing their first fix. Work is progressing at a pace.
I, Matt, have done all of the design and specification work in Sketchup and Layout. I have been using it since around 2007 and have used if for multiple projects, in multiple industries at multiple scales. It’s fantastic and has served me very well.
Matthew Gray


The tower is set to open in August 2023 via Air BnB to the public.
For me, SketchUp was a breath of fresh air from the tedium of other CAD software’s, the ease of use while still producing incredible results.
For Tonwell Tower I used one model to create the entire piece, I was then able to pull out layers and the finer details to work on more closely. Due to the tower being a large cylinder, as you can imagine, it could and at times has been a 3D modelling nightmare.
The most complex part of the design process was as we moved out to 3d printing for the spiral staircases, this meant we needed to start experimenting on how we were able to do this.


We use LayOut to convey the measurements and overall designs to the construction team to ensure we are all working towards the same vision.
I used a few plug-ins within SketchUp to create the bespoke design and vision we wished to create. One of my personal favourites was where I could use a folded-out net to create a flat aluminum part which was pretty cool.
I also used one for spiral staircases and handrails and finally one that stops every layer appearing on every scene. Apart from this I don’t use anything else other than the SketchUp features.
My next steps would be to learn how to render to I could create a photo-realistic version of the Tower prior to its opening in August 2023 to the general public.

Thanks, Matt, for the great insight into your incredible project from 2022, we are really looking forward to seeing it open to the public in 2023! Click below to follow them on Instagram!




