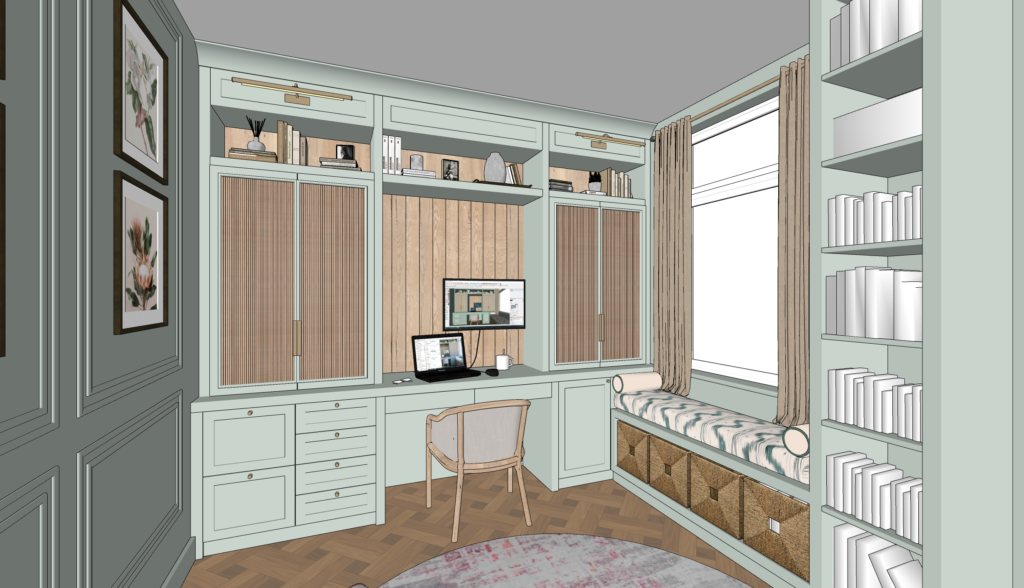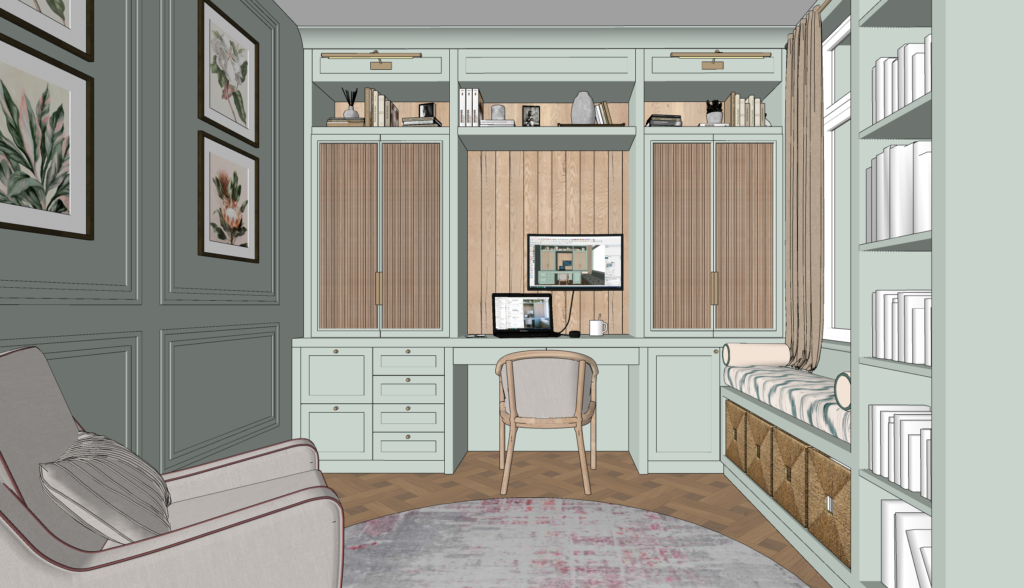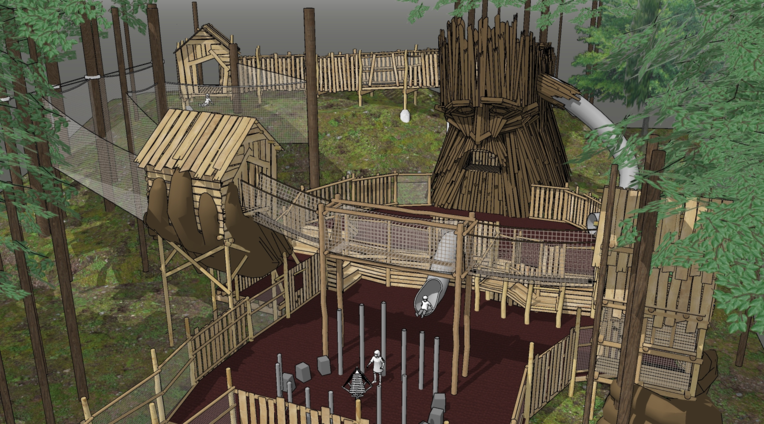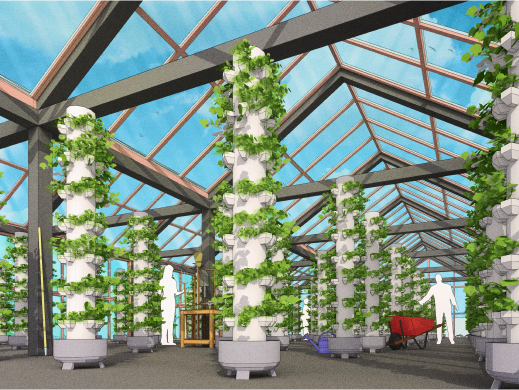In the field of architecture, effective visualization plays a pivotal role in conveying design concepts, collaborating with stakeholders, and bringing ideas to life. In recent years, advanced software tools have emerged to revolutionize the architectural visualization process, enabling architects, designers, and other professionals to create compelling and accurate representations of their projects.
One such tool that has gained considerable popularity is SketchUp, a powerful 3D modeling software distributed in the UK, SketchUp offers a user-friendly interface and robust features that allow users to effortlessly create, modify, and visualize 3D designs. Its versatility and accessibility have made it a valuable asset in architectural firms, construction companies, and educational institutions worldwide.
This case study aims to explore the practical implementation of SketchUp in a real-world interior design projects, highlighting its benefits, challenges, and overall impact on the design process. The case study focuses on the collaboration between Hollie, owner of Designf9 and her design process with SketchUp. Throughout her projects, SketchUp served as the primary software tool for modeling, rendering, and presenting the design, contributing to enhanced visualization and improved communication among stakeholders.

I use Enscape and Twinmotion for final renders because they are so quick and easy to receive real time renders.
Welcome Hollie!
Thanks, it’s great to be here discussing my SketchUp journey with you guys over at SketchUp UK.
I started my design business just over 10 years, mainly in the construction and interior design space, transitioning to freelancing just before lockdown!
Remembering back to lockdown and the amount everything quietened down in that period it’s amazing to think now how busy my business has become, it has transitioned from physical events to interior design, back to physical events over the last few years as well as interior design and some commercial interior jobs popping up!
Great! and how does SketchUp tie into all of this?
I use SketchUp for almost everything in my design process, after learning a few 3d modelling software’s (due to the architects I work with using various software’s) but I have to say SketchUp is a personal favourite.
I work on a massive range of projects from commercial offices to residential interiors for family homes all the way to large trade shows and physical events which are all beginning to pick back up since COVID.
My overall process with new clients begins with a briefing understanding what they need and what the end goal is for the project. If there are existing plans in other 3d modelling software’s or 2d plans I will begin working from those, keeping in close communication throughout the process to ensure the client is satisficed.
SketchUp is great, as the software I choose to use I love that it offers 2d plans through LayOut, 3d models through the main software and seamless offerings to move into a photo-realistic render as a lot of my clients don’t realize or think in the initial planning stages they need this.
Being able to view projects in 3d within the early stages really helps pick out awkward spaces, fiddly areas of the design and give the client a real feel for the project early on.

Before lockdown I did a lot of event and physical in person event designs whereas I now focus more on interiors and residential homes.
I begin the 3d design process with a white model as a first draft so I am able to give the client an idea of spacing and initial design. Once I know the client is happy I then begin building up from this with textures, layers and lighting. Once this is done I then export it in to LayOut to give my client a 3d and 2d plan before exporting it into Enscape or Twinmotion depending on the project to begin the render.
What is your most memorable project?
There is a new Guinness brewery being opened in London and working through an agency who were doing different areas of the project such as the events some of the bars etc and I always remember that one being such a fast paced project and having these easy to use, quick to adapt software’s available was a godsend to keeping to the deadlines set and giving everyone involved in the decision making a chance to look at make changes where needed.
I suggested using SketchUp and Enscape as these are super quick software’s that offer simple and realistic designs for the decision makers to visualize how the end project will look.
In conclusion, this case study showcases the transformative impact of SketchUp on the field of interior design visualization. Through its intuitive interface, comprehensive features, and powerful rendering capabilities, SketchUp has become an invaluable tool for professionals seeking to elevate their visualization workflows. As we explore real-life projects and examine the firsthand experiences of practitioners, we gain insight into how SketchUp has reshaped the way architectural designs are conceptualized, communicated, and brought to life.





