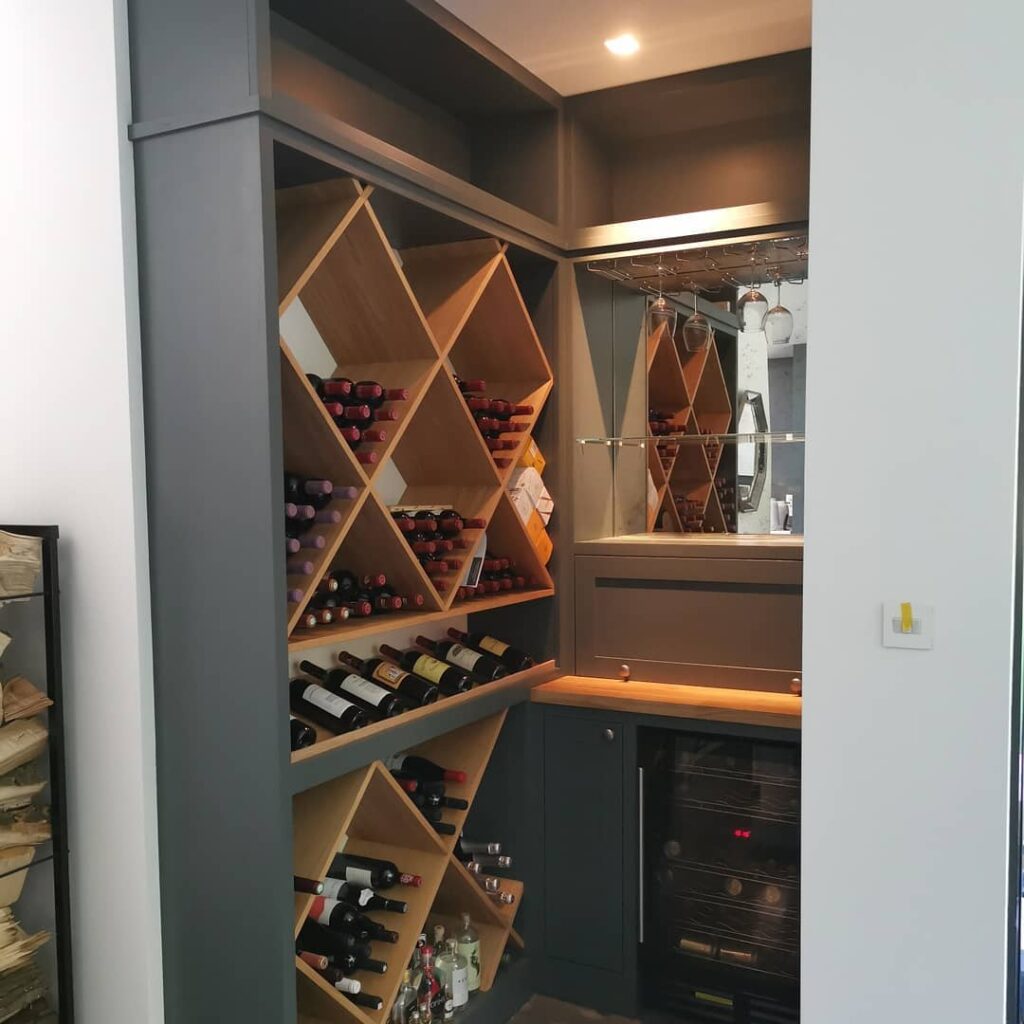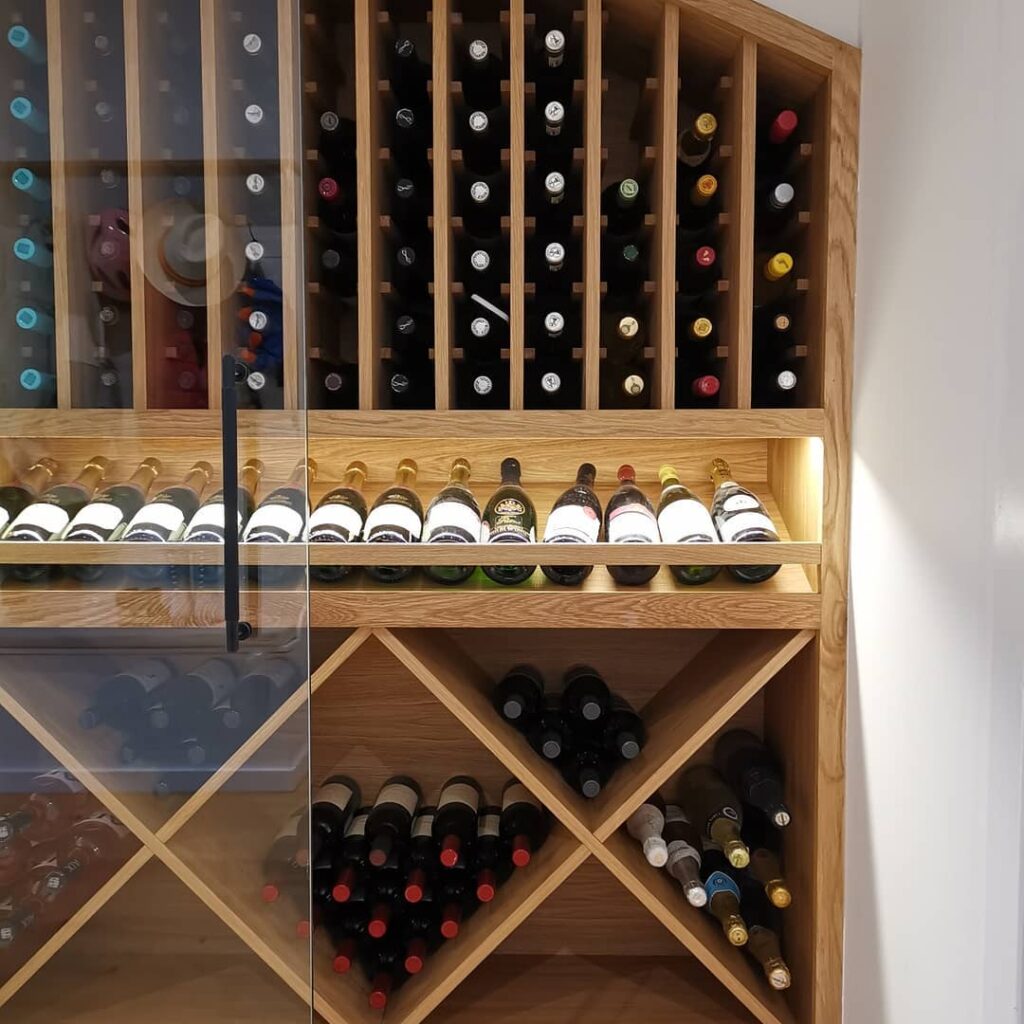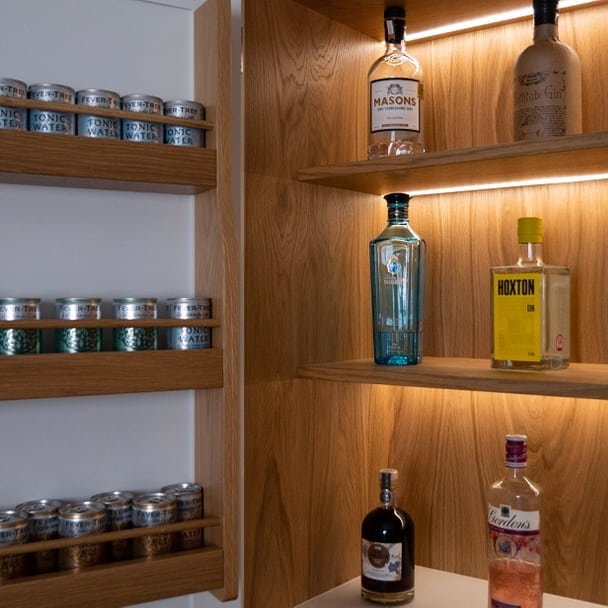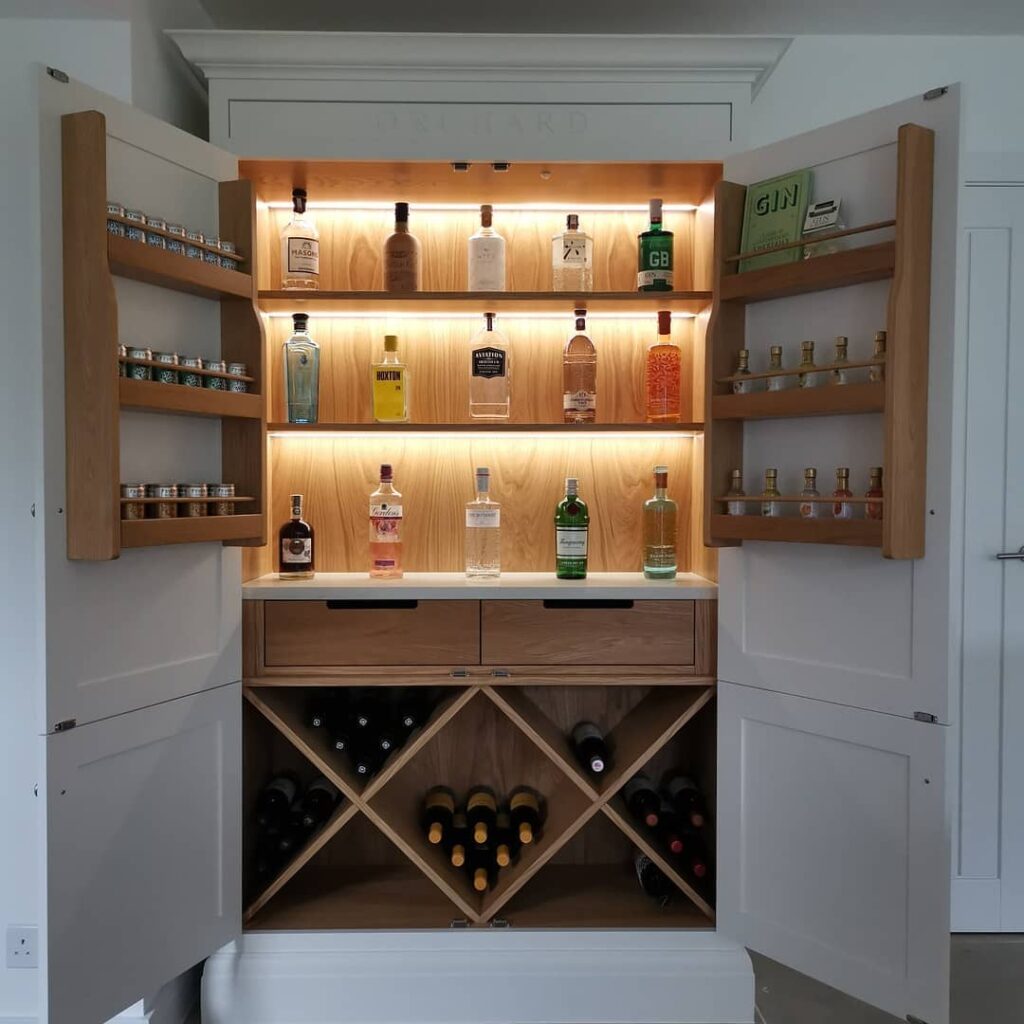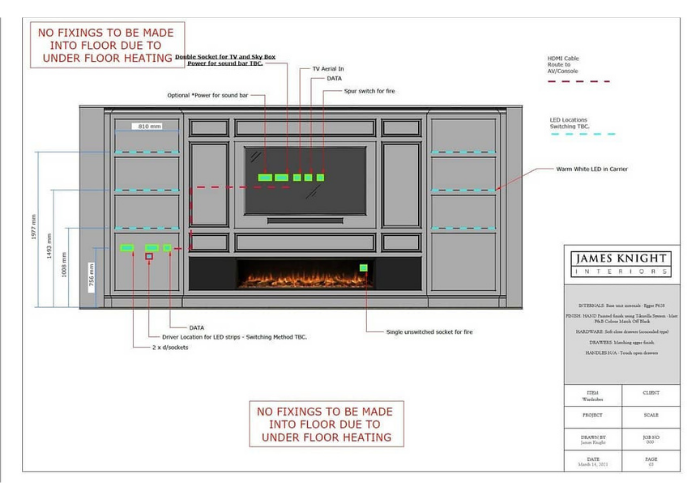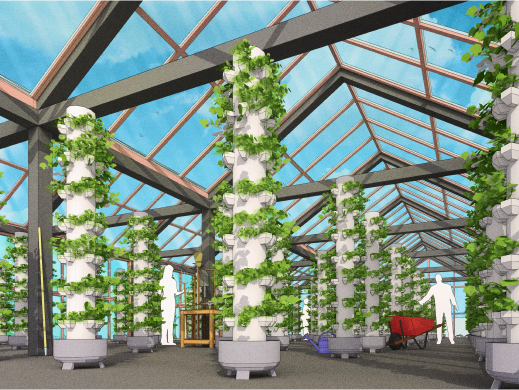Interior & Renovating Specialist Bringing Designs To Life With 3D Modelling & Rendering
About James...
James Knight previously served 9 years at a reputable construction and joinery company based in Thame, Oxfordshire where he started out his career as bench Joiner and Cabinet Maker apprentice. Grateful for the opportunity given to him, James remained there until February 2019, where most recently (previous 6 years) he was working as Project Manager as Designer for the cabinetry contracts.
Established in April of 2019, James Knight Interiors now looks to provide beautiful bespoke cabinetry at an affordable cost. Experience within the bespoke design of cabinetry & kitchens combined with long standing relationships with high quality component suppliers, we are able to provide a solution for a vast array of budgets and requirements for Kitchens, Home Cabinetry and commercial cabinetry.
We specialise is shaker and in frame style Kitchens and Cabinetry, with ranges and options to suit most budgets. We carry out domestic work and commercial works such as reception desks and Bars.
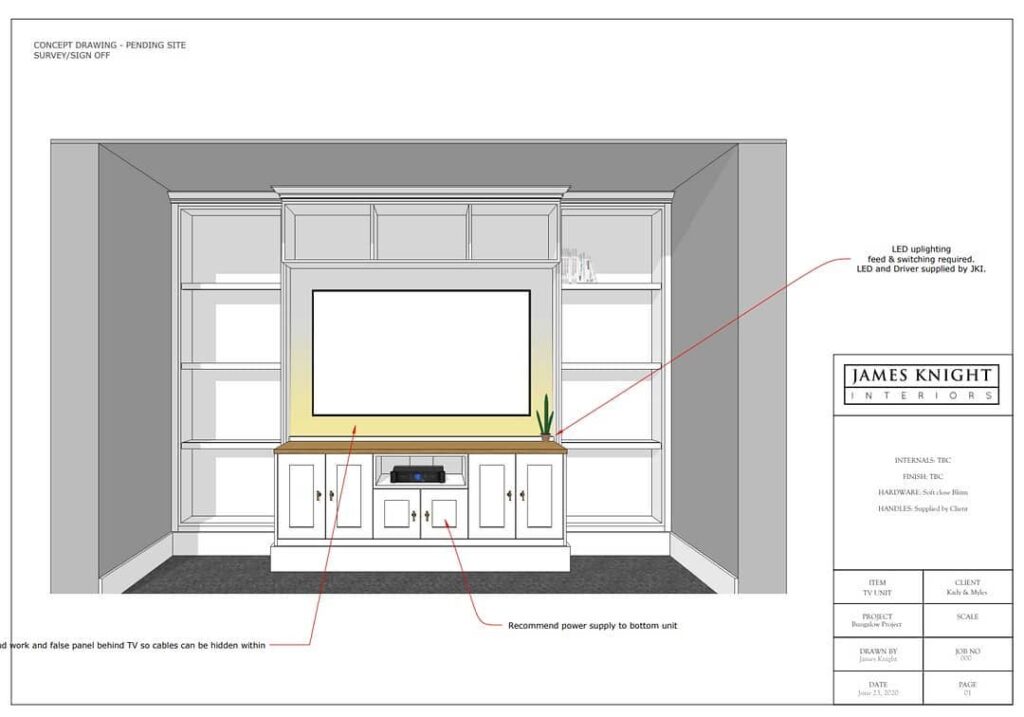
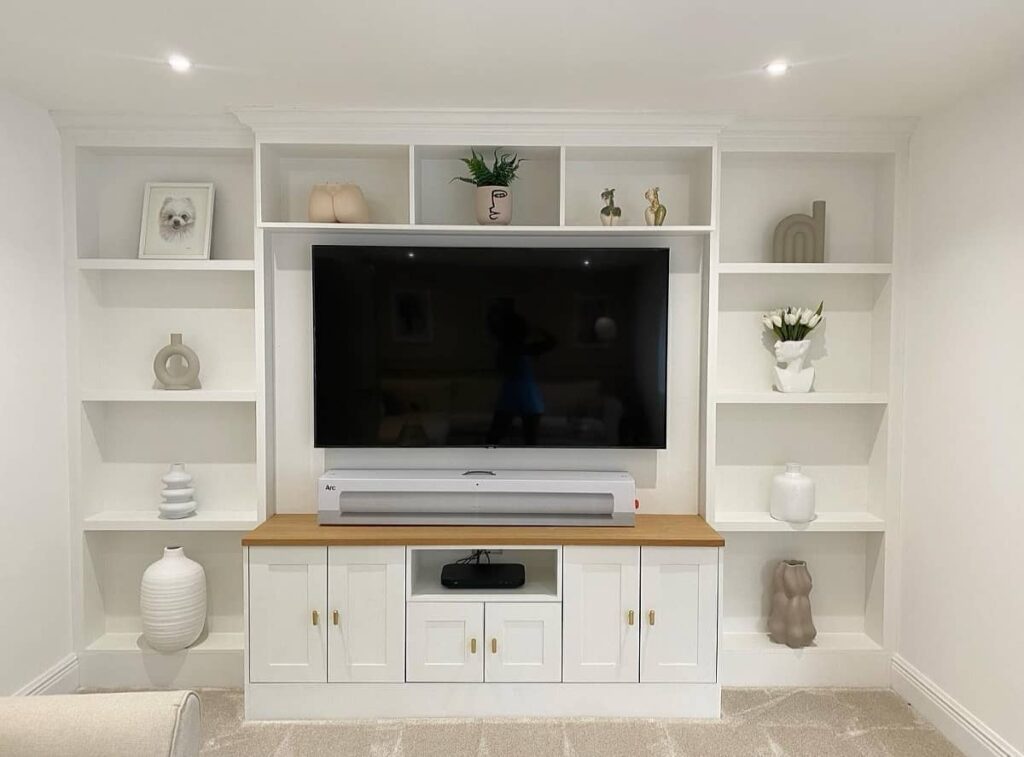
So, James tell us about how you got into Interior Design…
Yes, my name is James Knight, the owner and founder of James Knight Interiors in Yately, Hampshire. I have always wanted to be a designer since I can remember. Now, I have been in the interior design space for just over 10 years, starting as an apprentice all the way to business owner.
I first started using SketchUp through a colleague of mine in a previous role (Barr Joinery) and from the start I loved the versatility of the programme, the way I could show, explain and design my clients work was amazing and it simplified my business overnight. It became a speedy method for me to develop drawings to manufacture and create designs to scale in layout.

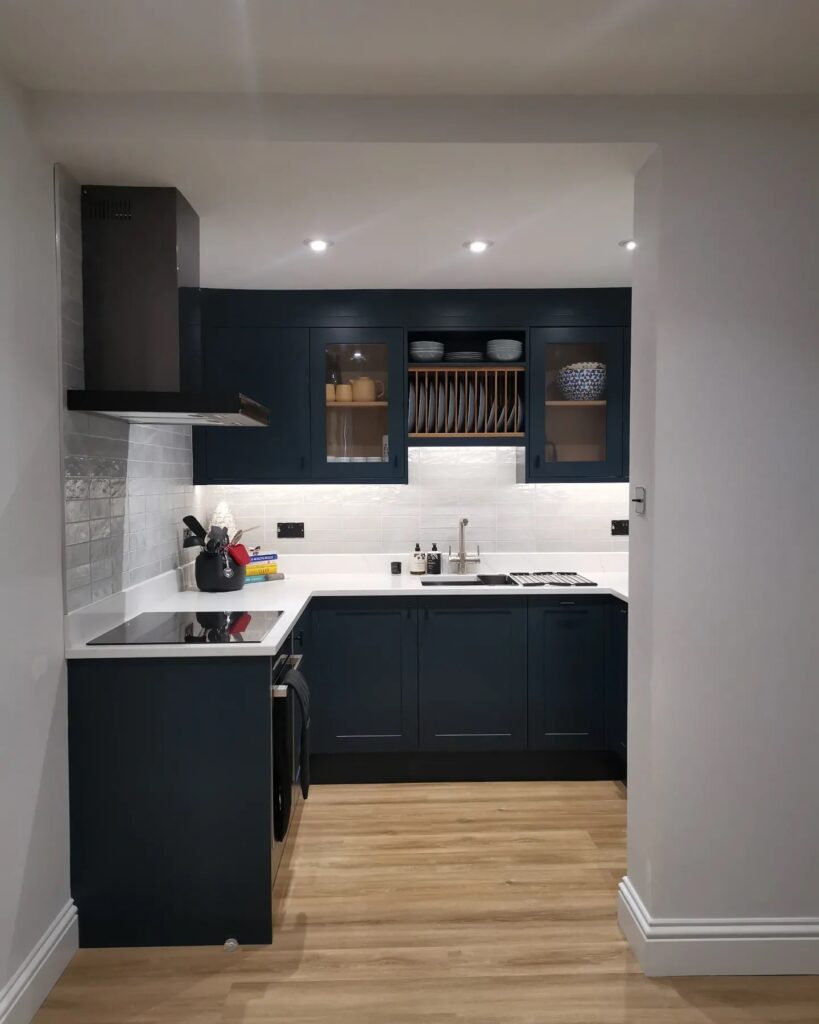
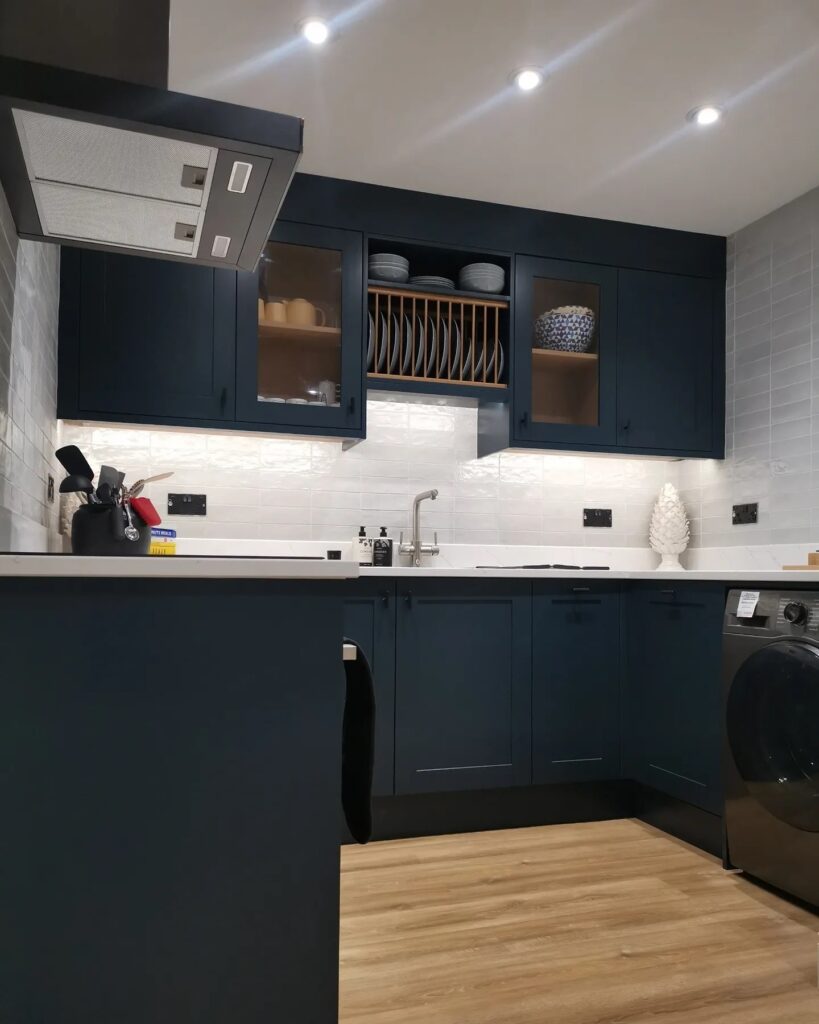
Great thanks James, So what tools in & alongside SketchUp
I regularly use Layout to showcase my designs to my clients and it works really well, helping them see their designs to scale, materials we are using and the space used.
At James Knight Interiors, I also regularly use plug ins and extensions such as enscape, however I know I don’t use them to their full potential right now, there is just so much you can do and so little time to learn it all! My favourite time of day is when I can sit down and learn how to render my designs better and more realistic.
I also use SketchUp features for day to day modelling and frequently taking it into Articad for our Kitchen work.
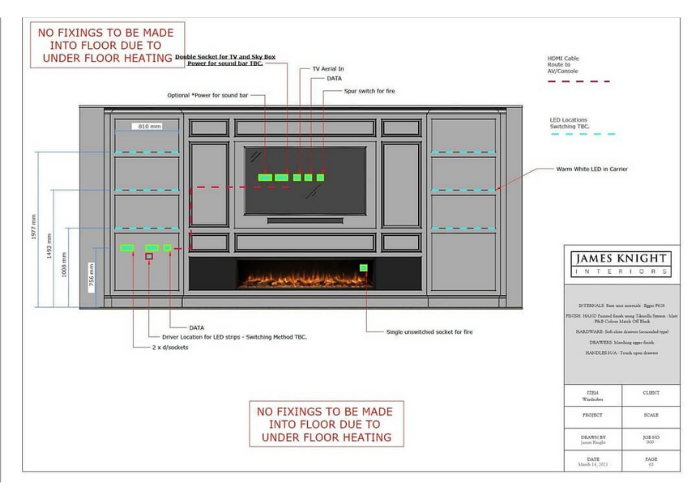
That's awesome! And what does your client workflow look like?
Up until COVID I would meet my clients face to face and gain an understanding of their vision and ideas, since lockdown hit I was able to continue these initial meetings online to gain a better understanding of what they are looking for and let them know whether I can help them.
Once we knew we were both on the same wave length, I would come back to the office and complete a simple sketch of our ideas to send back to the client for feedback, a second chance to ensure we are both on the same page. (Which we usually are!)
After this I usually complete the project on SketchUp, including materials and furniture from 3D warehouse and scaling the design to it’s real size before exporting it in Layout and sending it off to my client for a final review, the model may go back and forth a few times as we decide we would like to tweak certain aspects of it. This is why I love SketchUp, previous to this my colleagues and I would have to print and re-print designs or re-draw the Sketches we had made, which would have been made harder since COVID hit. Now with SketchUp, it takes 5-10 minutes to tweak a design, before it may have taken half a day. As a busy business owner, this time is critical to growth.
For larger projects I will often render my designs in Enscape for the client to see a more realistic visual of their room, this has gone down very well as they are able to really get a feel for the finished product, and make any changes if needed! With Enscape being a real-time renderer it also means I can make changes instantly, saving me time in a back and forth conversion with my clients.
Finally, once the design is signed off for manufacture I will add a few more details on it in Layout and save a few more view ports before I complete the manufacture designs for the guys in the workshop.
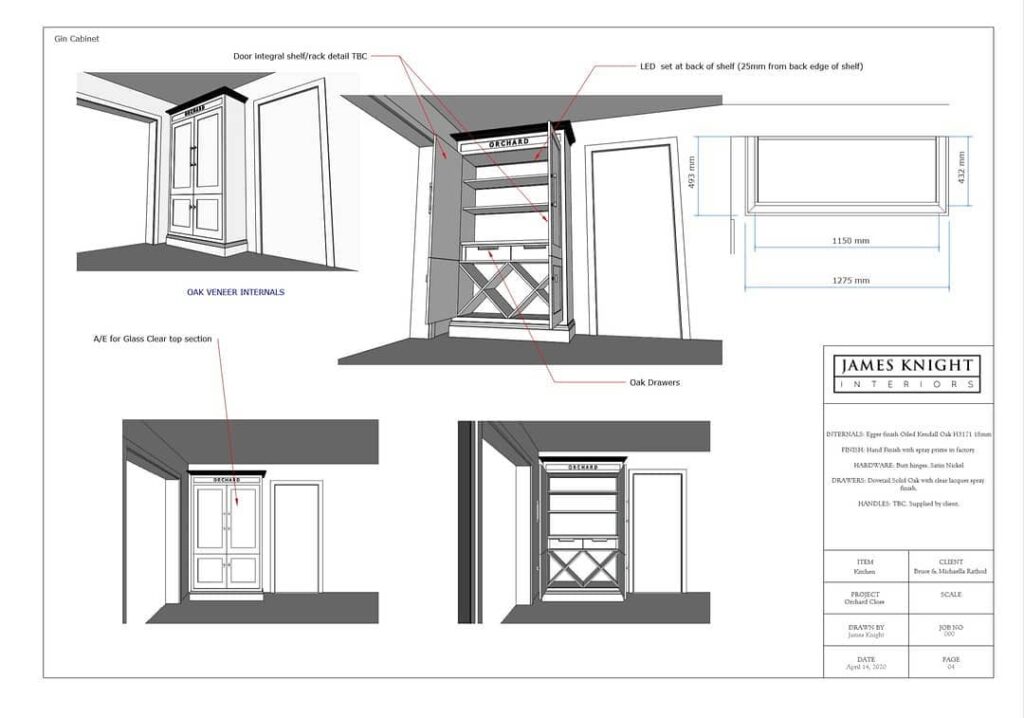
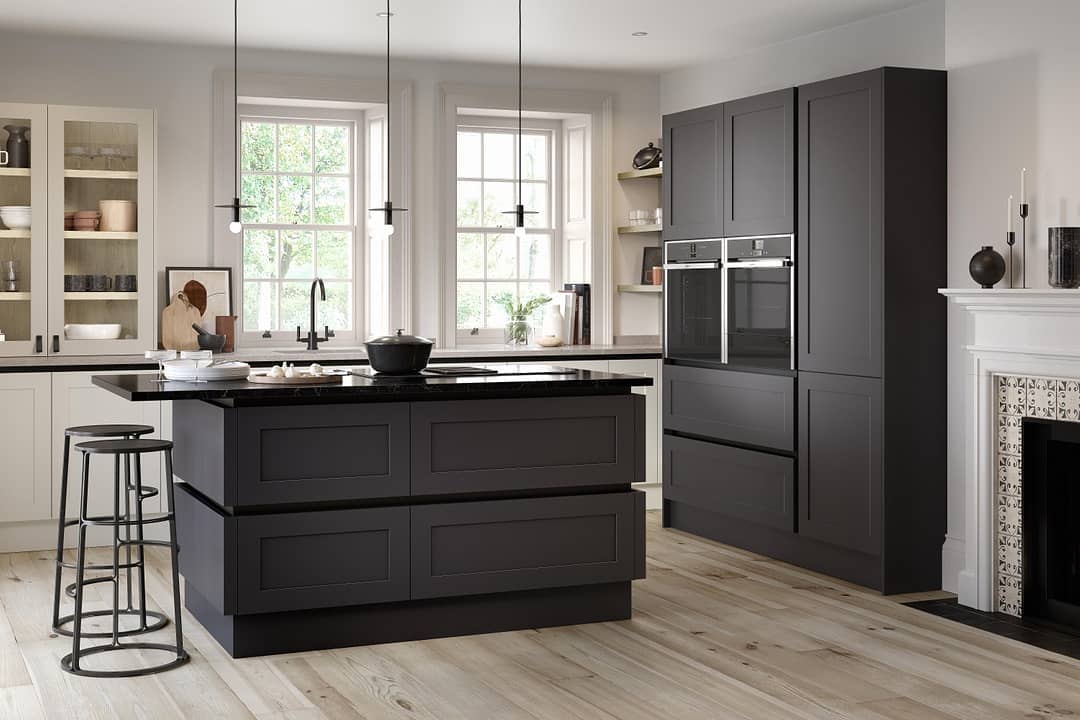
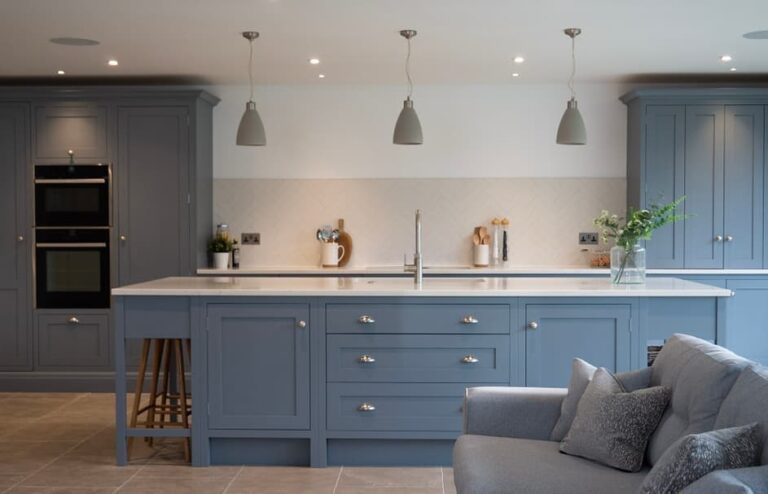
Love it! What project over the years have you been most proud of?
I am extremely proud of my wine units I complete for clients, they are always show stopper pieces and there is so much detail in the angles and the designs, making sure they all work, like a puzzle. It’s an enjoyable process. SketchUp is so important as we use it to create all the angles and work out all the angle cuts.
Think you can create simplistic, realistic designs for your clients and save hours as a business owner on creating your clients dream masterpieces? Give SketchUp Pro a try for free for 7-days here!
