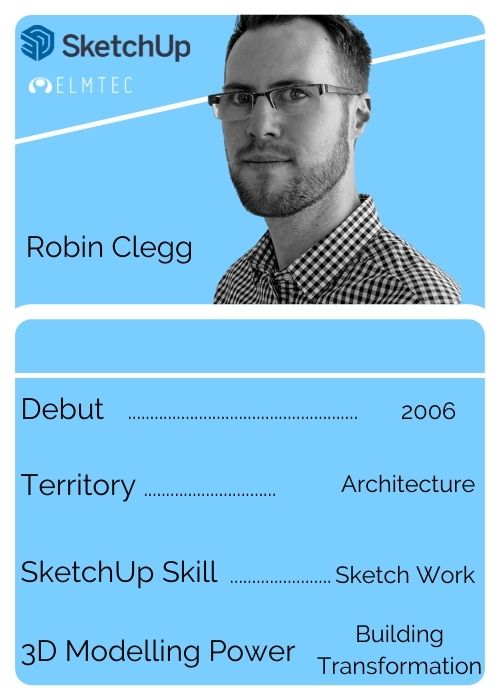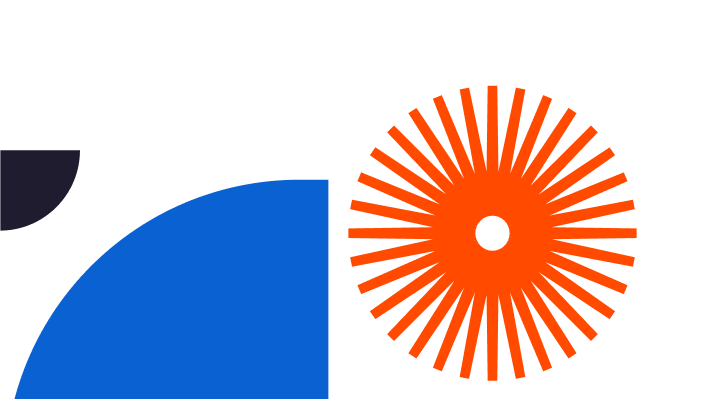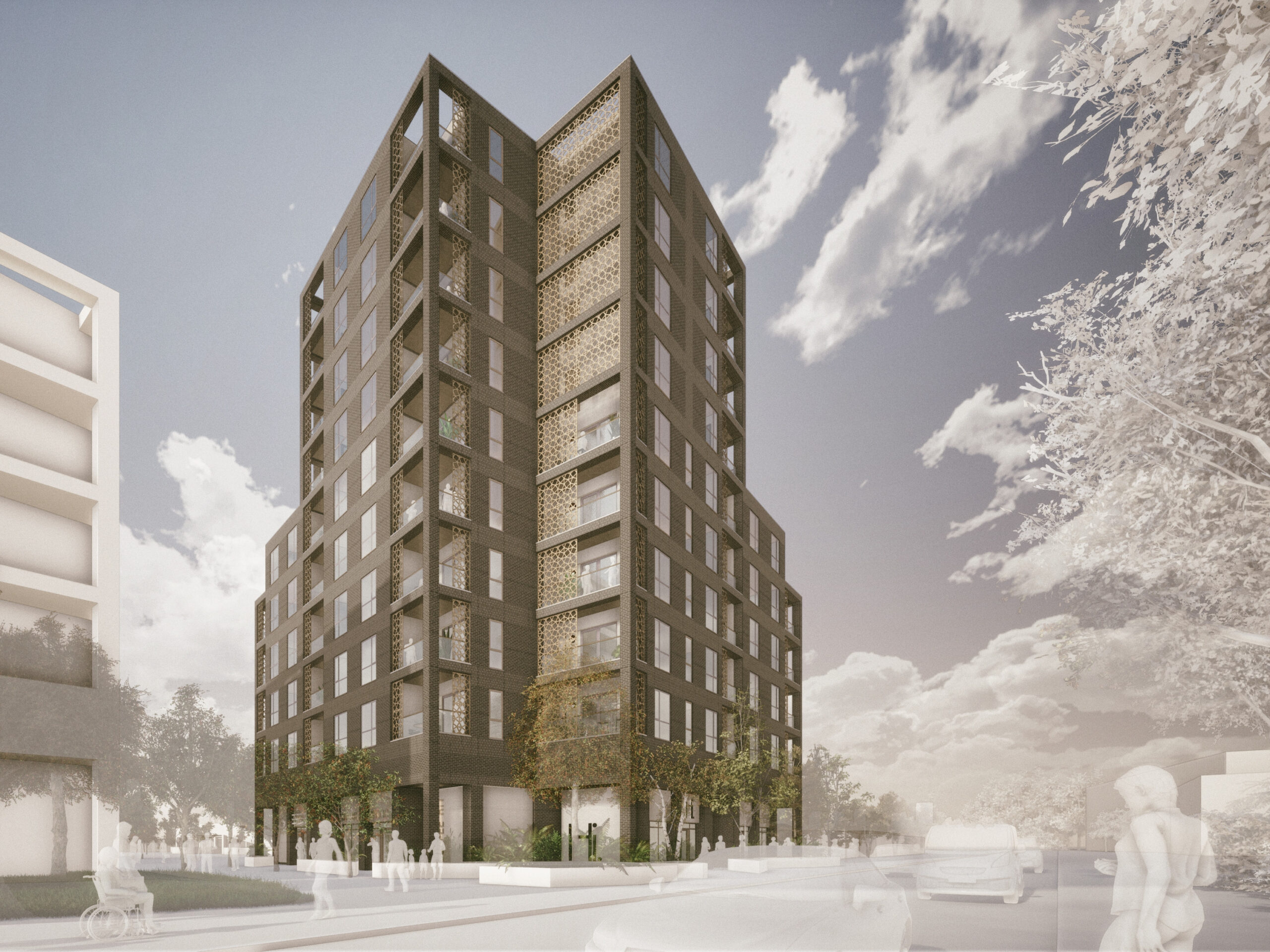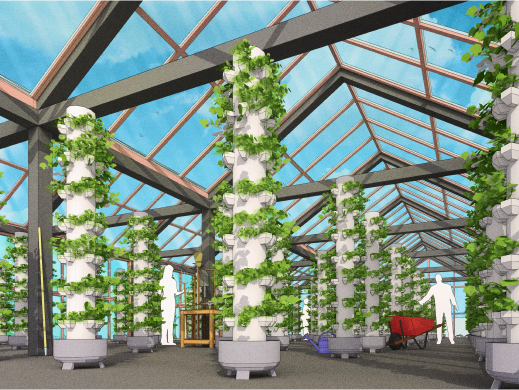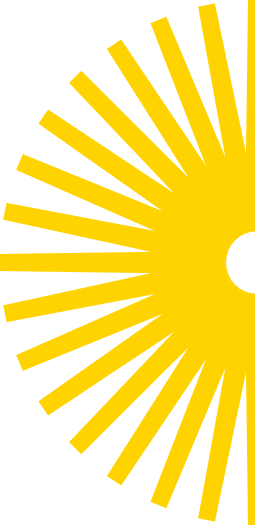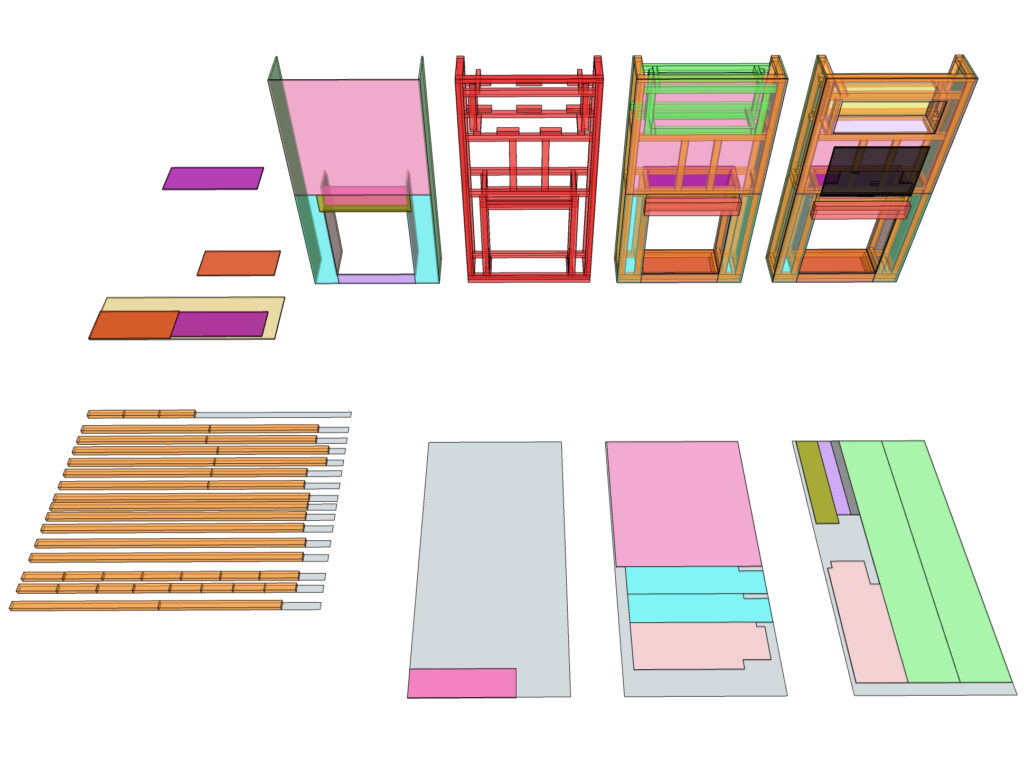
A model for my own living room renovation – I used SketchUp to design and build a frame for a false chimney breast, and communicate my ideas for alcove cabinets to a carpenter to build. This was then brought into SketchUp VR so my partner could view the space in situ. Key to her being able to fully understand the build sequence.
Robin, an Associate at Saunders Architects LLP, a UK Architectural practice with offices in Coventry and Southampton (www.saundersarchitects.co.uk) graduating from Coventry University in 2009, stayed in the city to work at Saunders full time from 2011.
Also juggling fatherhood and personal digital and film photography projects in my spare time, His 5 y.o daughter is becoming more interested in what he does, having been working from home since the start of the Covid pandemic.
Her take on it is that Robin, “builds worlds on the computer.” So much so, that she’s begun modelling simple shapes in SketchUp herself, and making her own designs in Twinmotion. Her discerning eye was integral to our successful competition entry at the end of last year.
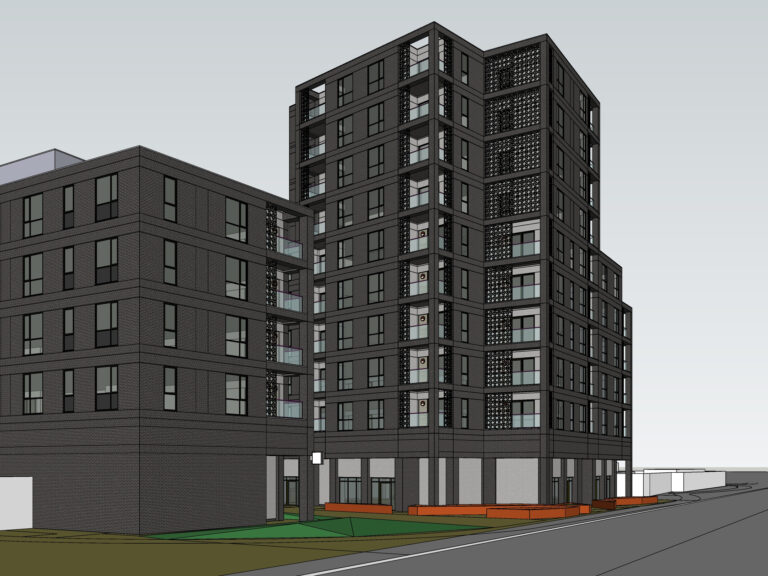
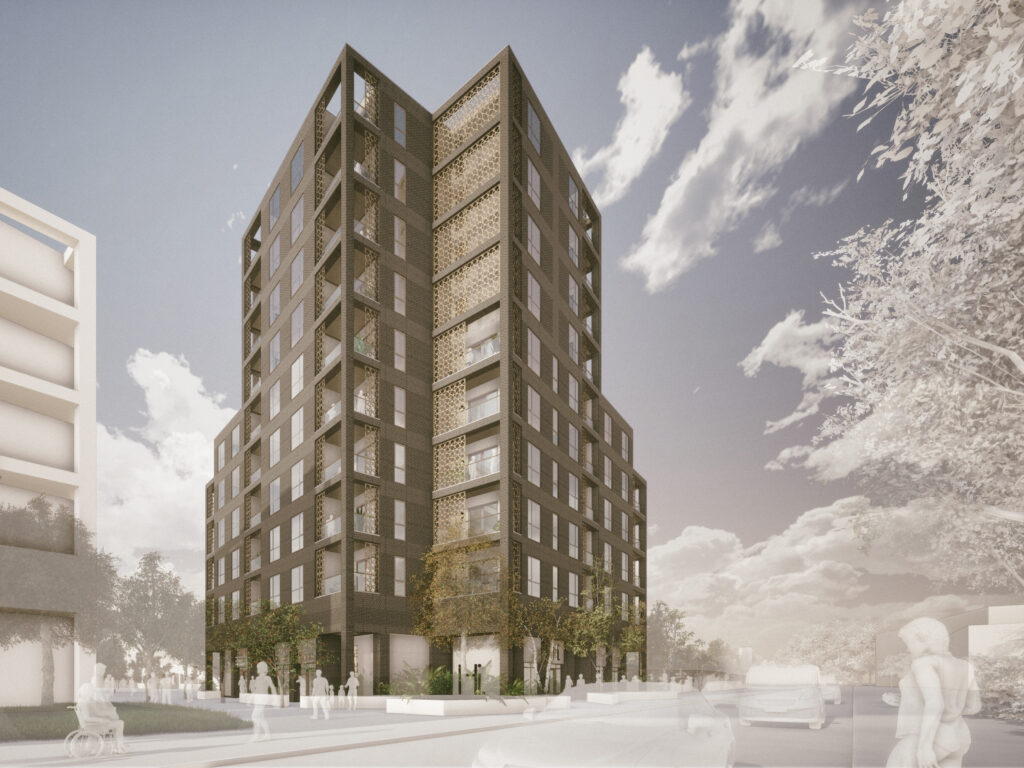
A high-rise residential block in London – This was a study in components, repeating and unique, how to create and vary certain components as the floor plate changed with the building height. This was then rendered in Twinmotion.
Competition time
In December last year, SketchUp UK ran a competition for all SketchUp and 3D modelling lovers to create a Santa’s grotto in their very own winder wonderland.
Now we are going to dive in and find out more about Robin’s entry and how it went from Design to Winner.
The cabin was modelled from scratch with windows and chimney borrowed from a 3D Warehouse model. I couldn’t find the right Christmas tree, so this was bespoke modelled.
My daughter had final sign-off on much of this!
For realistic snow drifts and footprints to the cabin door, I started with height maps in Photoshop. Then used Thom Thom’s Bitmap to Mesh plug-in, plus the terrain tools.
As I wanted the finished images to be as photo-real as possible, I had to make the materials work hard. The competition rules didn’t allow for images finished in an external renderer.
The greatest challenge was creating a visual style which best set the mood for the subject matter.
This was a new challenge for me as I normally incorporate some method of external render program into my workflow. So, this is the first time I truly grasped working with backgrounds and watermarks in Styles to create my own custom look.
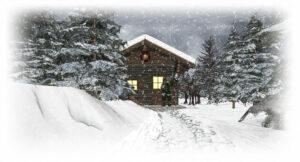
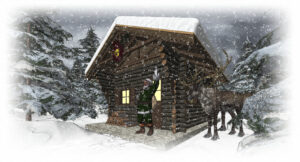
I did a project in university, which was the first time a lot of the SketchUp tools and workflow clicked and I understood what it could be capable of. I wouldn’t say the finished building looks very good, but the process was much more valuable.
Professionally, the model I’m currently most happy with is currently under construction in Somerset. The model brings together information from the various Sub-contractors, such as steelwork and cladding. This is co-ordinated a central file from which we can assess details in 3D in-situ, and navigate and visualise in VR with the use of SketchUp Viewer for Mobile. We use either Viewer on an iPhone placed in a headset or in AR on a tablet running Android.
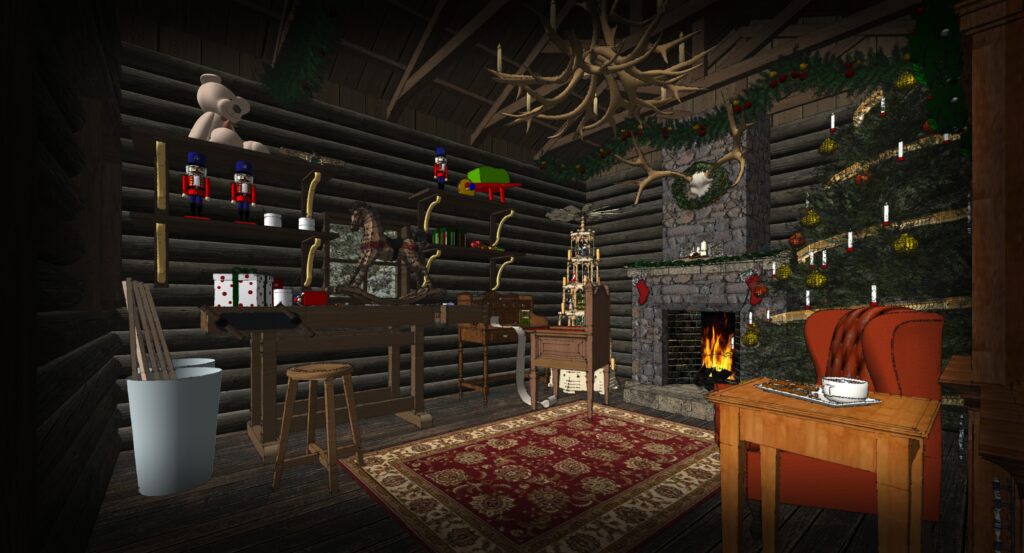

My usual workflow begins with 2D linework developed in AutoCAD, depending upon the project and complexity of what is being modelled.
It’s the CAD software I have the most day-to-day experience in and able to draw in most quickly. These layouts are imported into SketchUp for modelling. Groups, components, and layers are used extensively and on every project. Once modelling is largely complete, this is where the workflow will diverge depending upon what type of presentation is needed.
For a photoreal render, basic materials are assigned to the model before importing into an external renderer. We often choose the rendering tool which best serves the desired outcome – Twinmotion for full scenes and Twilight Render for construction details. Rendered outputs are brought into Photoshop for finishing.
If a rough or sketchy presentation is required then most of the finishing is completed within SketchUp using my own style templates, including hand drawn lines created in Style Builder. I’ll combine and overlay exported scenes in post if I can’t get to where I want with styles alone.
My go-to for excellent textures are textures.com, cgbookcase.com, polyhaven.com, and Quixel Megascans.
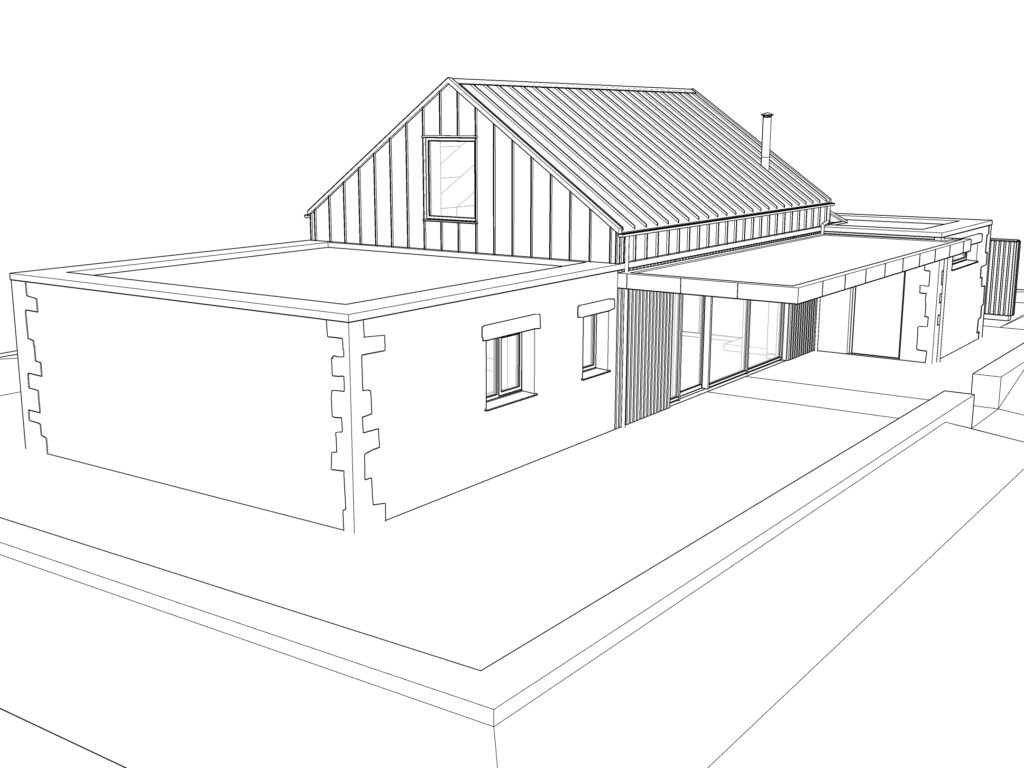
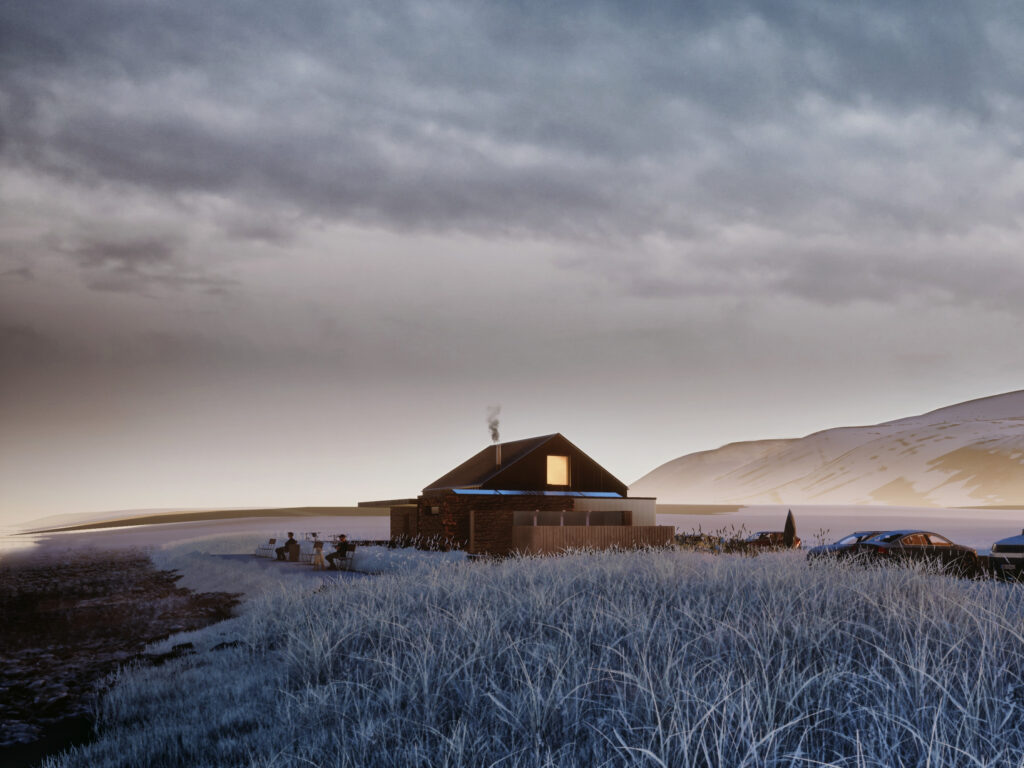
A competition entry for a café in Cumbria – This required a great deal of fine detail in some places, together with control of UVs for materials. This was then rendered in Twinmotion.
Plug-ins and extensions are so important to my modelling workflow. The more I use them, the more I realise how much quicker I could have modelled something before I knew a certain plug-in was available. I’m so very grateful to all the dedicated members of the SketchUp community who develop and write plug-ins. The ones I can’t live without are: Eneroth’s Face Creator, and Fractal Terrain Eroder; Chris Fullmer’s Simple Loft, Shape Bender, and Scale and Rotate Multiple; Thom Thom’s Bitmap to Mesh; Fredo6’s Round Corner, and Joint Push/Pull; and Dale Martens’ SketchUV.
I’ve only occasionally used LayOut for final presentation of designs. My workflow tends to use SketchUp as the primary modelling platform. From this I move to other software to complete the presentation, be it line drawings, or renders. This works best for me, and I know of others who use LayOut as the primary output for their designs.
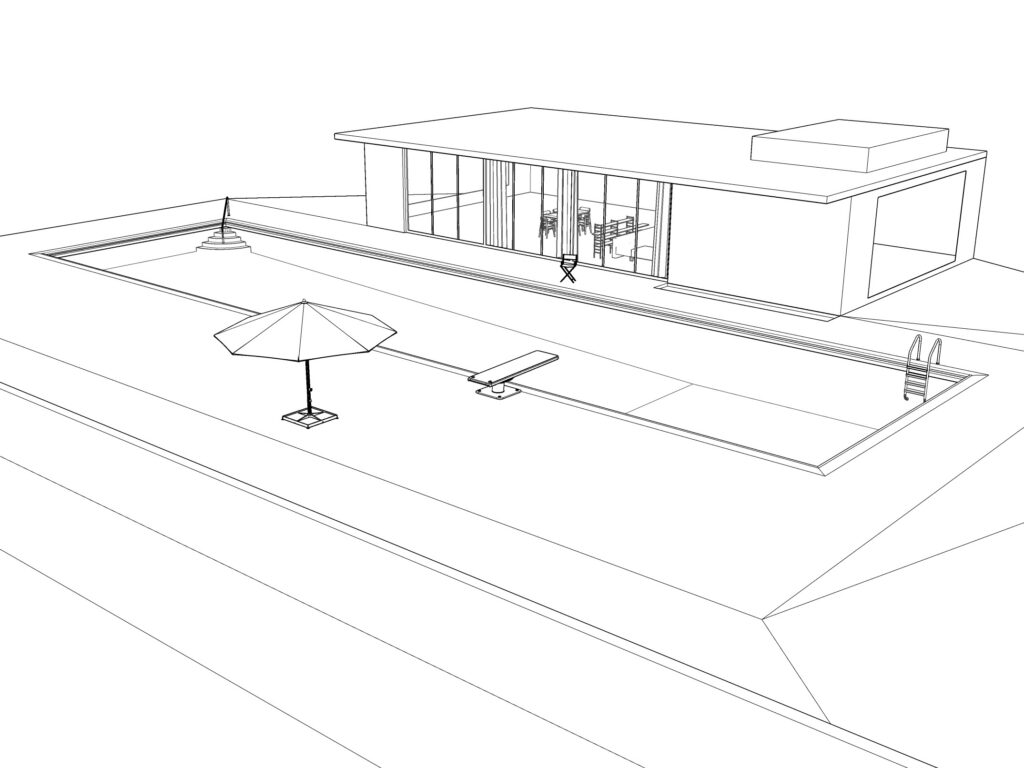
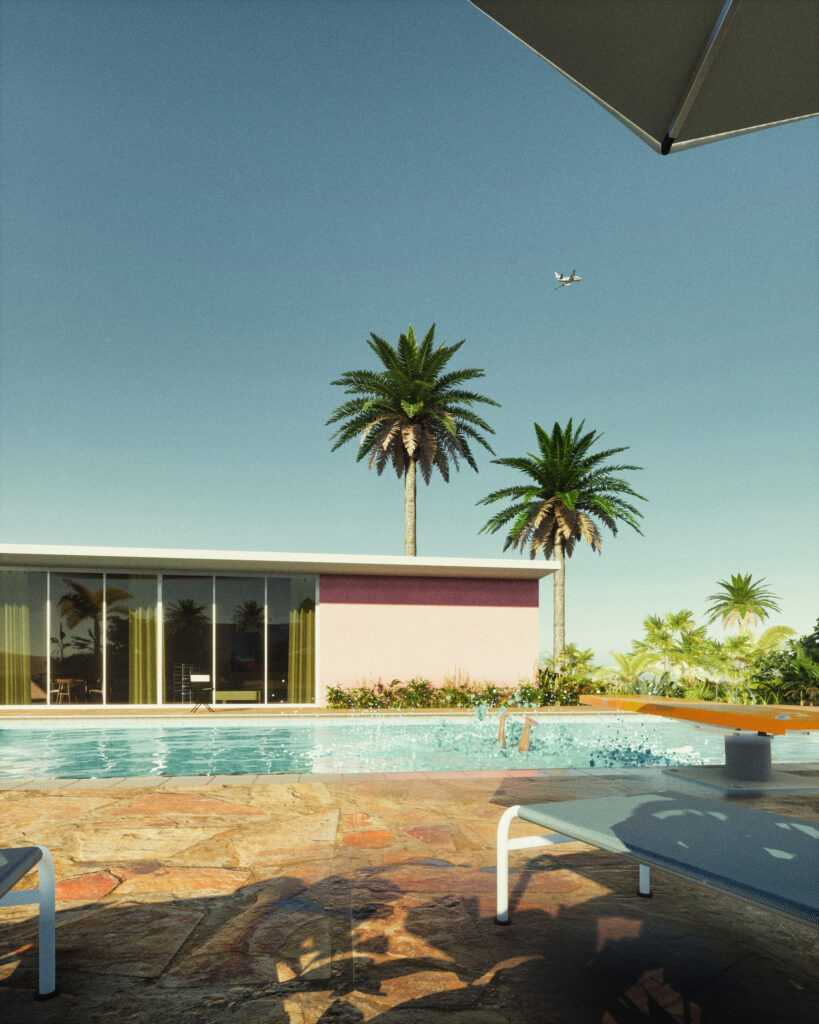
A recreation of David Hockney’s A Bigger Splash – Match photo, and fine tuning of furnishings/assets to make the scene believable. This was then rendered in Twinmotion.
I first got going with Google SketchUp 6 in 2007, during the second year of my Architectural Design Technology degree. Talk of a free version of SketchUp went round our course, and I jumped onboard right away.
The tools were simple to use and intuitive and it felt a very natural way to model in 3D. I’d first tried Autodesk Revit version 7 when I did some work experience at an Architect’s practice between college and university, in 2005. That was a slow and steep learning curve; so SketchUp became my go to. I’ve used every version since SketchUp 6.
The unchanged UI simplicity is one of its’ strongest advantages for me. Plug-ins and extensions, the 3D Warehouse, and huge interoperability with other software it makes for a very powerful and underrated tool for architectural design.
SketchUp is much like to how I visualise designs in my head. I tend not to sketch out ideas much; keeping them mostly in my head. I can mentally visualise, construct, deconstruct and move around objects and environments in my mind’s eye, with ease. So, to have a modelling tool with which I can quickly go straight from what’s in my head into a digital space, is great.
To see more of Robin’s work, 3D modelling designs and renders, you can find them on social media here:
So who is Robin?
Our brand new SketchUp top trumps give you a speedy breakdown and the 411 on everything you need to know about Robin…
From where he calls home in the digital design space, to his secret SketchUp power, you’ll find the ins and the outs of his SketchUp Journey here…
If you want to have a personalised SketchUp top trump made for you, email us at marketing@elmtec.co.uk and let’s get the ball rolling!
