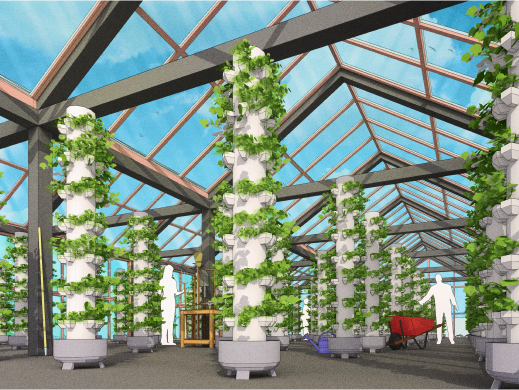MY Wood Designs are a bespoke joinery and carpentry company based just outside of Cardiff, Wales. Due to the specialist carpentry services they offer, SketchUp has been instrumental in helping their clients feel part of the process, offering quick and easy visualisation of their end projects. We spoke with Mike about the design process and how he marries the functional with the creative.

Can you introduce yourself and your team to the SketchUp community?
Hi, I’m Mike Yorke and I’m the director of MY Wood Designs Ltd. We are a small, family run business specialising in bespoke kitchens, wardrobes, alcoves, media units and other types of storage solutions. My office manager Emily has recently joined the company to help manage our customer experience and improve the business presence and brand.


How did you and the team get going with SketchUp – and why SketchUp?
We started using SketchUp about a year ago. We wanted to bring the designs to life for clients, making it easier for them to visualise the finished product. SketchUp helps enormously with that – it’s so quick and easy so we can play around with design, colours and textures to help a client decide on the final finish and look.
SketchUp was also the obvious choice with so many other cabinet makers raving about it. Being able to use the basic programme for free gave us a great opportunity to see if it worked for the business before having to pay to use it. For a small business, that’s invaluable.
How important are plug-ins and extensions in your work?
We’re still learning lots of little tricks within SketchUp and we’re taking our time to choose which ones will work best for us long-term. However, so far, it’s the simple things like uploading specific colours and objects from the 3D warehouse which is just so fantastic.



What does your typical design workflow look like?
This starts with understanding exactly what the client wants from the space. We work very hard to ask as many questions as possible whilst making notes of what we see in and around the property and how the project can help better their living space and how they work around it.
We then measure up the space as accurately as possible then start to draw up a basic outline sketch of their ideas. This occurs during the first time we visit a client. They are always amazed at the speed we can produce a drawing and how easy it is to alter the image.
Once a quote is produced and accepted, we then work on a much more accurate sketch. This allows us to produce cutlists, saving on manufacturing time and increasing accuracy. The sketch is then shown to the client with any changes made easily in front of them.
We produce a short video and take screen shots which are provided to the client to discuss for a few days. Once we finalise the design, we can start ordering materials and then the build commences.
Besides kitchen and general carpentry, you seem to excel in providing clients with innovative storage solutions, maximising spaces in alcoves etc. Is it more satisfying to work imaginatively with certain constrictions?
Working in properties in and around Cardiff and the Vale of Glamorgan always has its challenges. Walls and ceilings are never straight and alcoves are always odd sizes to squeeze every bit of storage in to. Each house is different in its own way and we always like to find out exactly how our clients want to use their space. We find out what they’d like to store specifically or exhibit in a particular space and build on those ideas. Its great to see a clients’ reaction when we start drawing up their ideas with a quick sketch.

Is there a particular job or piece of work you’re most proud of?
Our most recent bespoke kitchen build and installation. It’s our biggest commission to date and the client had some specific ideas they wanted to incorporate in to the design. We managed to fulfil the brief and added in some extra little design features from pull-out oak chopping boards to hidden LED lighting. Our clients were very happy.

SketchUp has allowed MY Wood Designs to quickly convey to clients how space, texture and colour will influence the final product





