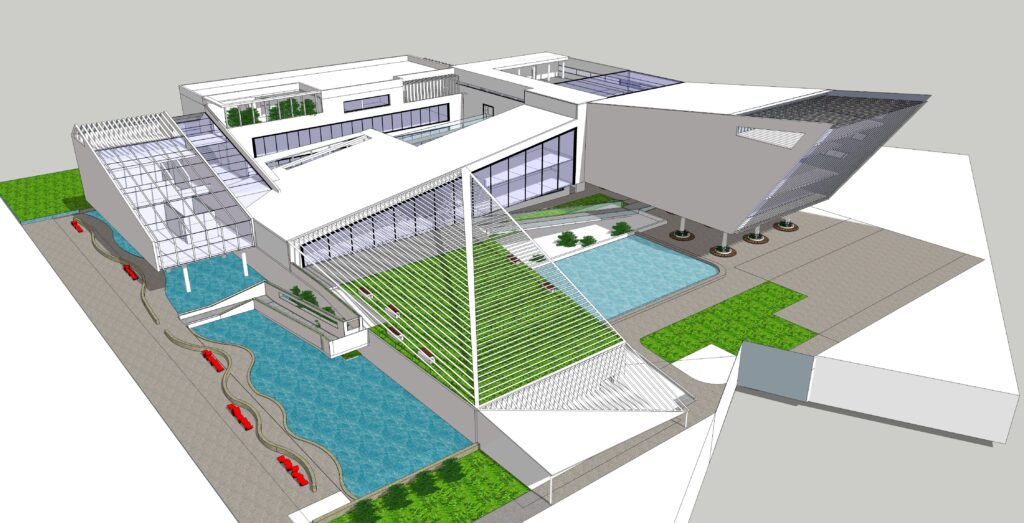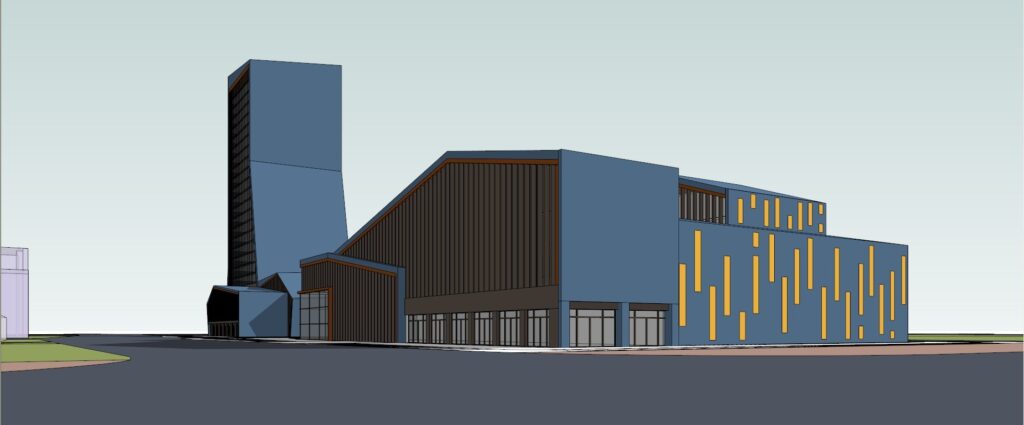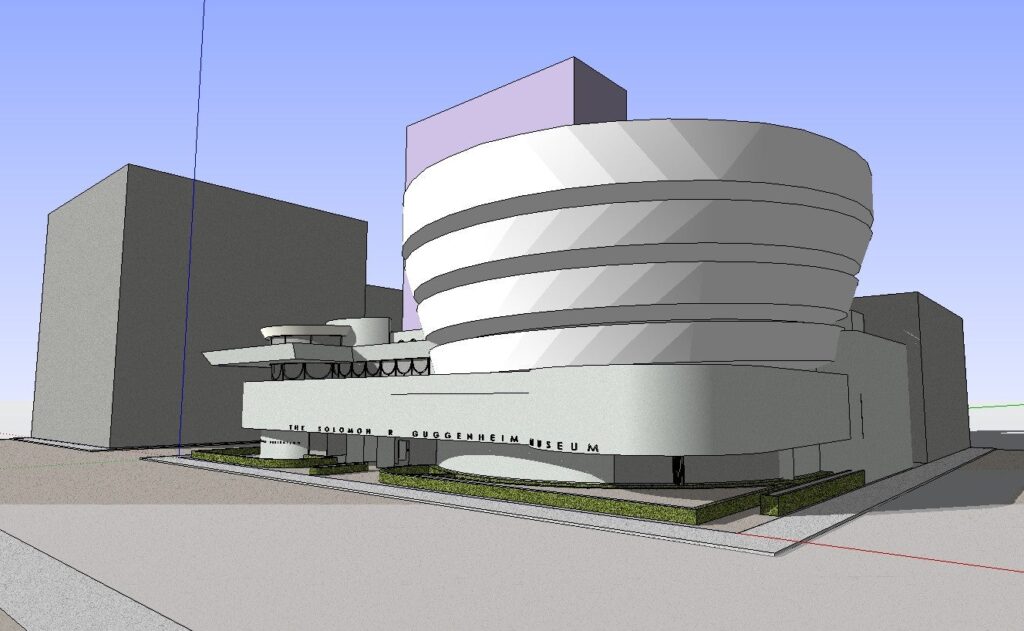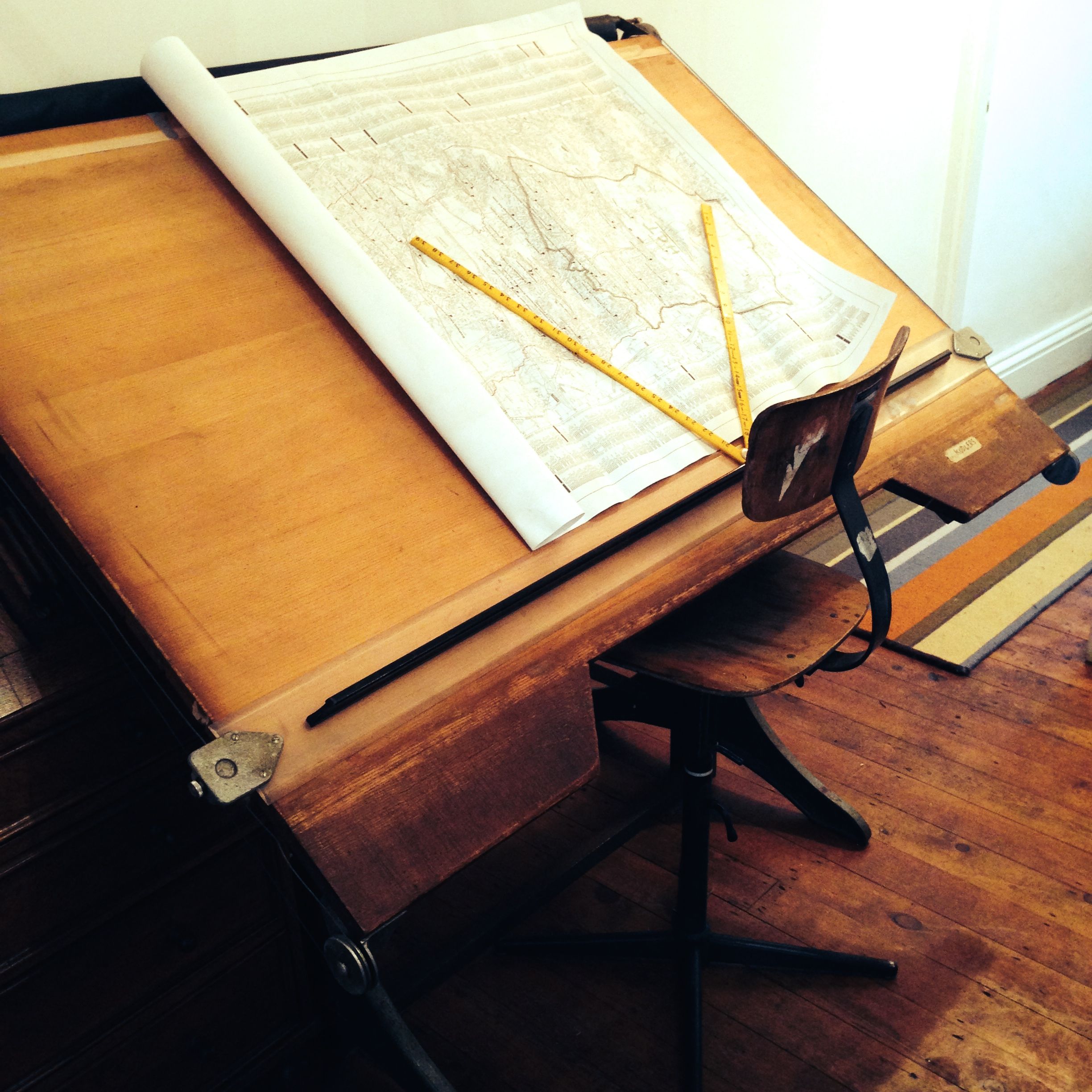
As an architect you’re naturally interested in 3d modelling techniques, and you’ll already know how important they are. Types of 3d modelling, free 3d objects, free 3d models, they’re all on your radar. This article is for you. We’re going to dive into the best modelling software for architects like you, and explore some of the most essential modelling techniques. By the end of the article you’ll know all about Sketchup and how it’ll enrich your work as an architect in numerous exciting design and client-focused ways.
Best 3D Modelling Software for Architects
What are the most important features of 3D modelling software for architects? And what is 3d modelling used for? You’ll need to create excellent quality, photorealistic 3d renderings of your designs as well as engaging 3d design presentations to convince clients and get them on board. You will want to 3d print architectural model and achieve truly accurate modelling of structural designs.
Great project visualisation is crucial, as is the ability to clearly, accurately represent a wide variety of materials and textures in a way that the client and every other stakeholder can easily understand and appreciate. Accurate design and construction drawings are a must for the actual build, and construction parts lists are exactly what you need to specify what you actually need to get cracking on real-world construction.
Sketchup is an unusually intuitive cad programme, and there’s a brilliant free version to tap into. It saves you time thanks to being such a simple drawing tool to use, creating every aspect of 3D modelling with ease. Sketchup 3d provides stunning walkthroughs and flyovers, both central to its architecture sector functionality, and it supports better productivity in all sorts of ways. Known and loved for outputting superb 3D renderings, it’s also perfect for accurate, scaled 2D drawings.


Why Architects use Sketchup 3D Modelling Software?
So why is Sketchup always listed as one of the Best 3D Modelling Software Applications for architects?
- It’s intuitive and easy to learn.
- It’s enjoyable to use, designed to act as an extension of your hand so wonderful for drawing fluidly and confidently.
- The drawings it outputs are remarkably realistic and lifelike.
- You can render surfaces in a wealth of styles.
- It integrates beautifully with 3rd party software and plugins.
- It saves time.
- It supports creativity.
- Clients are invariably blown away by the engaging walkthroughs and exciting flyovers.
- It will deliver scaled, accurate 2D drawings as well as 3D renderings.
- You can place your design in the real landscape, on the actual site, thanks to integration with Google Earth.
- The Sketchup Warehouse provides many pre-designed free 3d models for you to use as you wish, saving time and hassle.
3D Modelling Techniques for Architects
How is 3d modelling used in architecture? All architects use 3D modelling to represent their designs. It’s no surprise when the power of 3D modelling is so clear in an architecture context. There is no better way than hyper-real 3D to help clients and other stakeholders visualise architectural designs. There are many different types of 3D modelling. Here are some of the most important 3d modelling types for architectural designers.
Wireframe Modelling
The first method of how to model 3d is wireframe modelling, sometimes also called edge modelling. It involves making an abstract edge or ‘skeletal’ representation of the real-world object created using lines and curves. The process involves outlining a three-dimensional object then filling the space between the lines with polygons. This is the fastest and most simple way to create great 3D visualisations, and this type of 3D modelling capability is readily available from Sketchup.
3D CAD Modelling
How to make 3d visualisation via 3D CAD Modeling? It involves first creating a virtual reality object with all the same properties as an actual physical object. It features the right material, it’s the correct weight and size, with the same optical properties, physical properties, and everything else. It outputs a virtual model of the way the object will behave in the real world, without the need to actually build it. Architects use 3D CAD modelling to design structures and adjust materials, textures, colours and features as projects develop and again, Sketchup admirably supports all of these requirements.
BIM Modelling
BIM simply means Building Information Model. BIM modelling provides a digital representation of the physical and functional characteristics of a project. While Sketchup is not a BIM tool, it does include a number of BIM features and also provides a BIM library and Sketchup extension warehouse, where you can download and import free Sketchup objects to play with.
3D Interior Modelling
The outside of a building is interesting, but it’s the interior that really gets clients’ hearts beating faster. This means the interior representations of your design, being the most engaging to clients, are also some of the most important aspects. And that’s why interior modelling is so important to the architecture sector. Sketchup’s 3D design features and walkthrough renderings make interior designs highly engaging, convincing, and attractive.
3D CGI Rendering
As you can imagine, stunningly genuine-looking photorealistic 3d renderings are the ultimate tool for client and stakeholder presentations. It’s good to know they can be readily created in Sketchup thanks to the popular animations feature. It lets you create an animation by making scenes of your model, each with different settings. Once you’re ready to animate, there are three easy ways to create your animation. It’s a handy capability in an architectural design context for design evaluation as well as design adjustments and client presentations.
3D Modelling for Architects
It’s exciting stuff. Can you see how Sketchup can improve your design process, speed it up, add more flexibility, make it more enjoyable, and create output your clients will appreciate even more? You might want to inspire yourself even further by downloading our generous free 7 day trial of SketchUp Pro, the all-singing, all-dancing version. And you’re going to love the v-ray for Sketchup free trial, revealing the sheer magic of stunning 3D rendering.
You could even check out the huge collection of Sketchup learning resources including tutorials and video content designed to help you know how to do 3d modelling. And here’s a link to the 3D warehouse. Inspired? Good!




