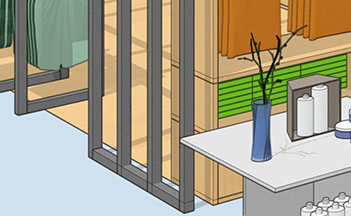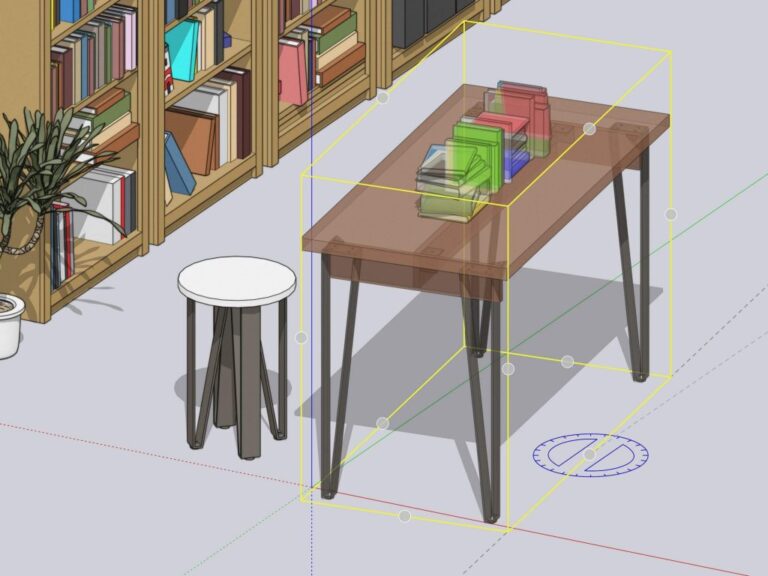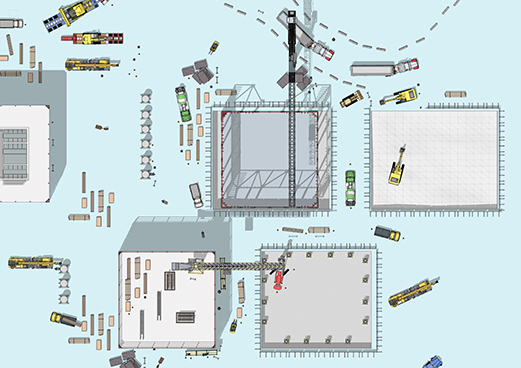Interior rendering has witnessed a dramatic evolution transcending the digital age, which has, in turn, revolutionised the design industry.
The exponential improvements in computer graphics and powerful rendering software suites have allowed designers to generate realistic, immersive visualisations. Software suites such as SketchUp have enabled better visual communication and aided workflow and efficiency.
As SketchUp progresses, client expectations rise in unison. Clients have ever-increasing expectations regarding what realistic visualisations should deliver.
Perfecting interior design rendering in SketchUp provides designers and architects a competitive advantage by delivering realistic representations of interior designs, enhancing concept presentation, and meeting the demands for immersive experiences in the design industry.
The blog aims to empower designers with practical insights and techniques, enabling them to create stunning, lifelike interior designs.

Understanding the Basics of SketchUp Interior Design Rendering
Realistic interior renders created in SketchUp play a pivotal role in conveying design concepts that facilitate decision-making and increase the number of projects approved.
SketchUp’s advanced rendering features comprise:
- Global illumination.
Global illumination can be used to create realistic lighting, whether the source is natural or artificial. Light diffuses throughout spaces, as it would in reality.
- Reflections.
Reflections take into consideration the texture of materials and lighting.
- The 3D Warehouse.
The 3D Warehouse is a SketchUp plugin. It comprises an extensive catalogue of peer-created models that can be downloaded and positioned within your interior renders. You will be able to find almost anything you are looking for. Alternatively, you can use the 3D warehouse as a source of inspiration.
- Dynamic Shadows.
Dynamic shadows add extra layers of depth, increasing realism.
If you can’t find what you are looking for in the 3D warehouse you can, of course, create custom furniture, incorporating joinery, and cabinetry for bespoke pieces.
These features, amongst others, culminate in lifelike renders.
Plugins like V-Ray offer further advanced rendering capabilities, whereas Enscape enables live visualisation.
Setting the Stage: Preparing Your SketchUp Model
SketchUp’s advanced rendering power incorporates;
- Proxy Objects:
Designers can take advantage of proxy objects or simplified versions of more complicated components to improve computation in larger, intricate models.
- Section Planes:
Section planes allow designers to reveal or hide parts of the model as and when required. This helps with navigation and presentation.
Improve your material selection and employment with techniques such as texture wrapping, UV mapping, and by utilising high-dynamic-range images (HDRI) for realistic reflections. Designers can separate themselves from the pack by learning to create bespoke textures, unique fittings and furniture, ensuring designs are not only aesthetic but authentic.
Mastering Lighting Techniques for Realism
Natural lighting boosts well-being and offers a host of psychological benefits, through the provision of vitamin D. Artificial lighting can have the opposite effect. In disrupting circadian rhythms and reducing the production of melatonin, it has a depressive effect and reduces energy levels. Knowing this, designers can design optimal environments. Advanced devices in SketchUp, such as softbox lighting, allow for even, diffused illumination. Whereas area lights and spotlights illuminate specific areas. Well-considered lighting choices add drama and atmosphere to an interior, improving occupant feeling and therefore experience.
More advanced SketchUp lighting effects breathe life into interior designs;
- Caustics lighting.
Caustic lighting manages light patterns, refractions and reflections. Reflective surfaces react to light from the other surfaces in the space, increasing realism.
- Volumetric lighting.
Volumetric lighting enhances atmosphere and realism by replicating how light interacts with particles such as dust and pollen, creating mesmerising spaces.
Enhancing Realism Through Textures and Detailing
SketchUp plays host to a vast array of high-quality textures that can be accessed through platforms such as;
- SketchUp Texture Club.
SketchUp Texture Club is effectively a 3D art gallery, through which the designer community can contribute and share textures.
- Texture Haven.
Texture Haven offers 100% free textures for all.
- The 3D Warehouse.
The 3D warehouse in particular is vast. It is a comprehensive catalogue of textures, fixtures, fittings and materials.
Designers and Architects can utilise advanced detailing techniques, such as displacement mapping for intricate surface details, and plugins like Skatter for life-like vegetation placement. Designers should be careful to maintain scale accuracy when placing any component into 3D models to ensure a realistic design.
Post-Processing and Final Touches
There are a multitude of advanced post-processing options available in SketchUp rendering to learn and perfect your renders. Colour grading enhances the atmosphere. Designers can change contrast, saturation, and colour balance for a realistic effect.
Depth enhancement can enhance your renders, balancing foreground and background components to create an atmosphere. You can experiment with lens effects, like bloom or vignetting, to place focus on a particular aspect of a model.
There are also a lot of post-rendering options available in Adobe Photoshop. Export your SketchUp images, and fine-tune through blending, refining lighting and contrast.
You can control SketchUp as if you were setting parameters in a camera before taking a photo. Designers take advantage of depth-of-field options to place focus (quite literally) and create an atmosphere. Through aperture settings, the background or foreground can be blurred to a level that you desire.
Troubleshooting and Common Challenges
Users will encounter challenges when getting to grips with SketchUp. However, they are ordinarily remedied with a little research or referring to Elmtect’s tutorial pages.
One common problem is that of noisy images, or shapes having uneven edges, contrary to the effect desired. This can be remedied by increasing samples or applying post-process filters. There are also denoising plugins, such as Twilight Render, that can be downloaded if the issue is a persistent one. Smoother edges can be achieved by adjusting anti-aliasing.
It’s important to strike a balance between the quality of interior renders and the speed of rendering to optimise workflows. Designers should take time to experiment with anti-aliasing, resolution, material choices and lighting to find a balance that suits them. Trial and error is key.
Conclusion: Elevating Interior Design with Realistic SketchUp Interior Design Rendering
Elmtec trusts that the explanations and tips provided in this blog have been useful in explaining to you how to make realistic interior render SketchUp.
Be conscious of the Plugins available to enhance your renders once you are proficient in the built-in features.
Feel free to refer to other blogs and case studies for inspiration or give us a call, on 01844 263 750, to discuss your ideas with our helpful consultants.
If you are completely new to SketchUp, Elmtec is now offering a free trial.







