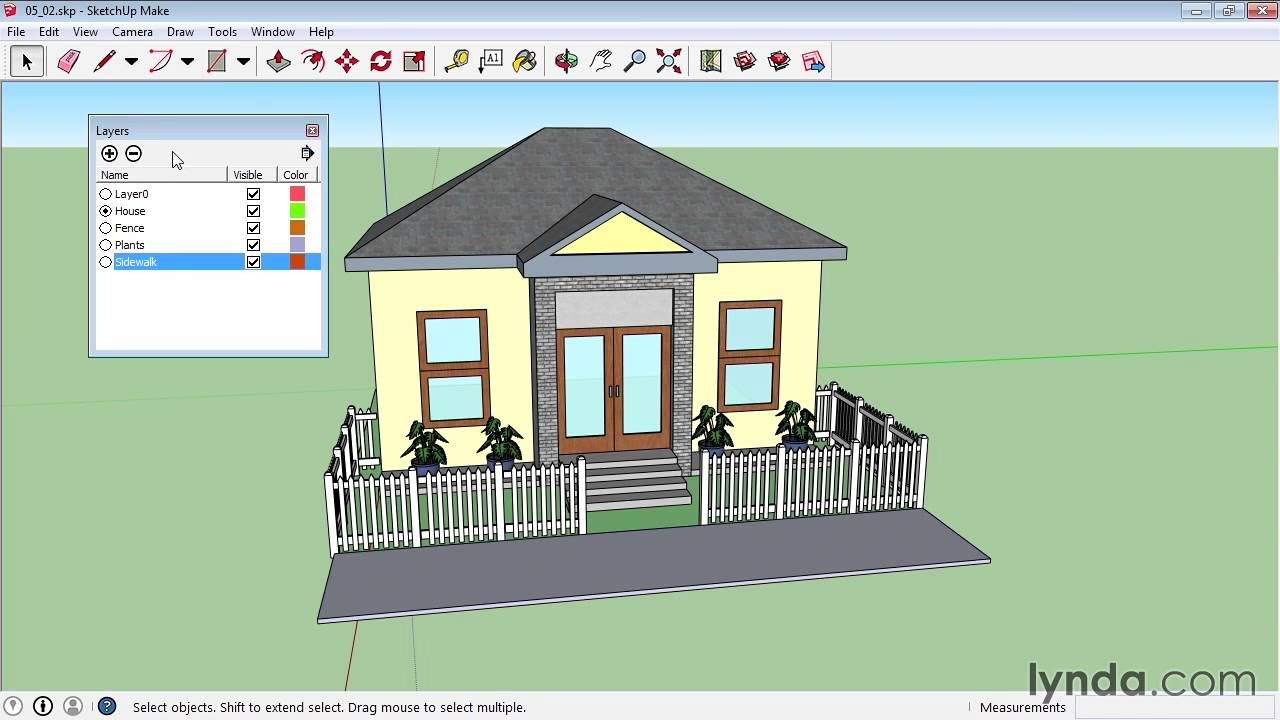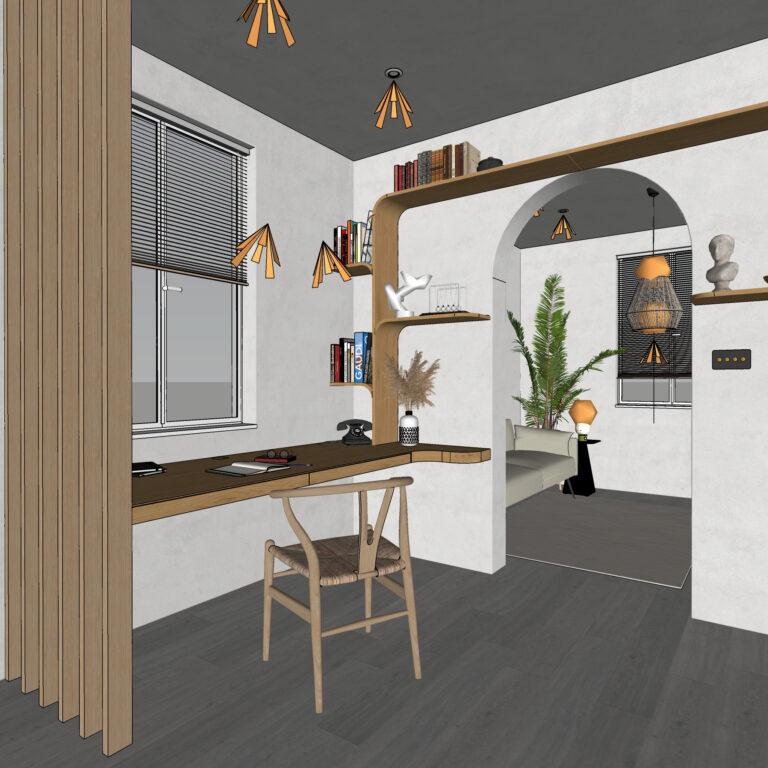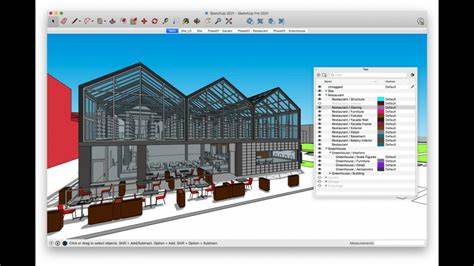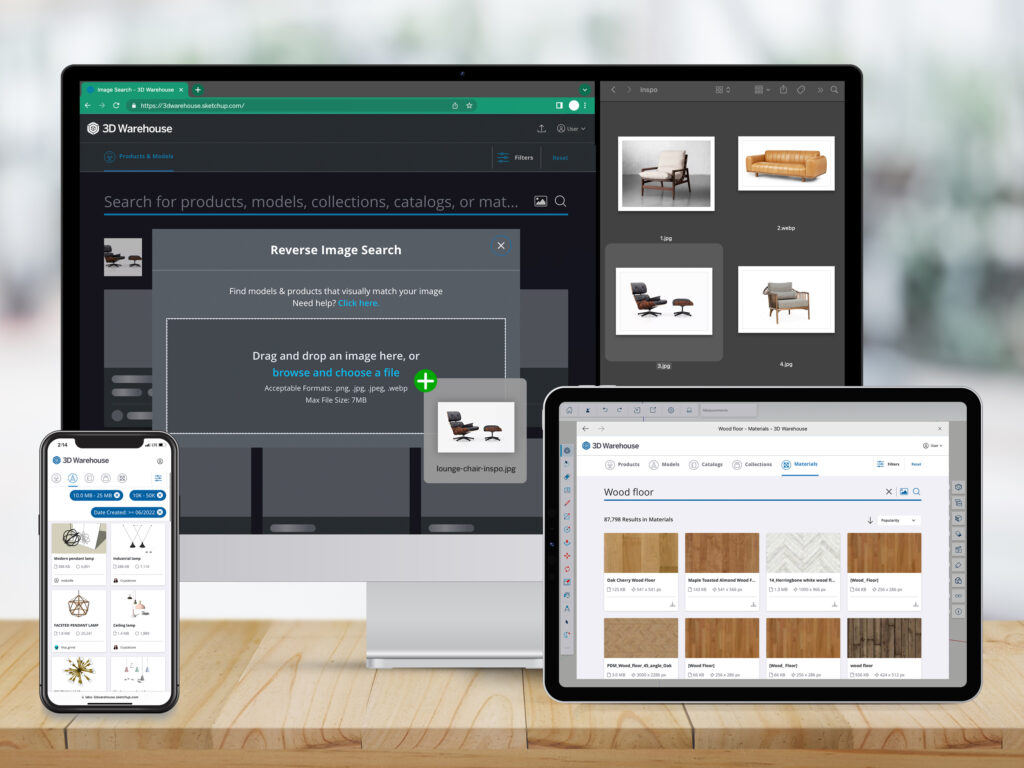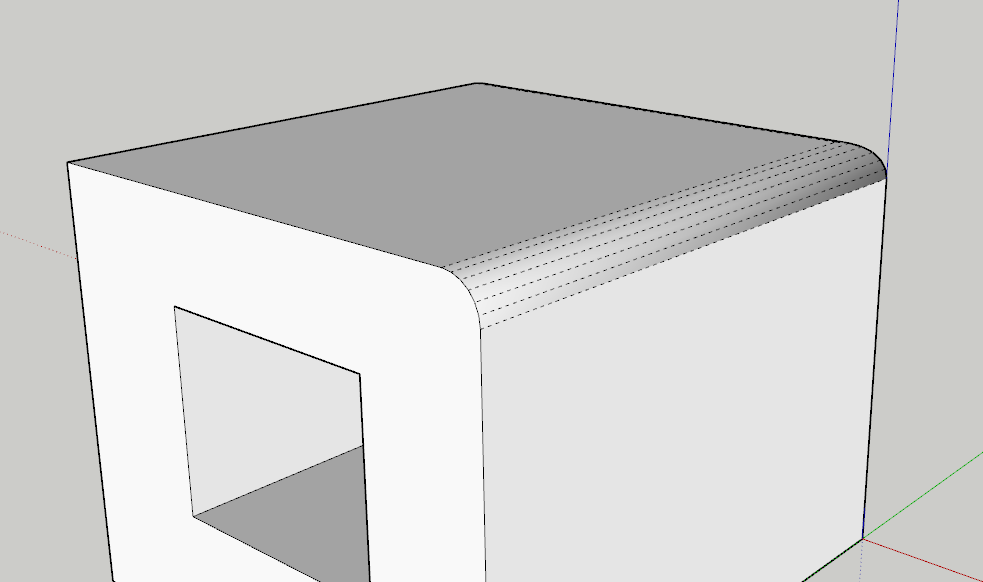
SketchUp is a dynamic 3D modelling application, that allows architects and designers to create realistic designs effortlessly. One pet peeve of SketchUp users has long been the challenge of rounding corners within the programme.
With a few different options available, this blog proposes valuable methods and instructions to assist users in how to garner the desired results when rounding corners in SketchUp. Written for new users and experts alike, the blog is a comprehensive guide that will provide tips to make your processes smoother.
Once you have read this blog, you will have acquired the know-how to round corners in SketchUp projects. One more skill mastered contributes to the overall feel and realism of your designs.
Understanding Rounding Corners in SketchUp
Before we get started, it’s important to understand the concept of rounding corners in SketchUp itself. Rounding corners is the action of rounding, or smoothing, angular corners or edges. The level of realism contributed by such techniques is significant and adds true aesthetic appeal to your designs.
Removing the angularity of corners and edges creates a more natural feel to your 3D designs. Applied to architectural structures, prototypes and objects, rounding corners can be one of the more important steps in SketchUp, out of many, granting remarkable results.
Given that we now understand the importance of rounding corners in SketchUp, we can consider some different approaches to doing so.
Perhaps at this point, it is important to note that V-Ray is not compulsory for rounding edges in SketchUp. However, if you are specifically searching for information on the rendering extension, V-Ray, please click here.
How to Make Round Corners in SketchUp
Let’s get into it. There are two techniques that will be outlined in this section. Firstly the ‘Round Corner Tool’ extension and the ‘Follow Me Tool’ within SketchUp.
The Round Corner Tool is an extension developed to facilitate round corners and bevels in SketchUp. The few simple steps below provide an overview of how such actions are executed:
- Download and install the Round Corner Tool Extension here.
- Create a shape within SketchUp with angular corners that you wish to round.
- Select the shape with harsh corners that you have just created and click on the ‘Extensions’ tap.
- Select ‘Round Corners’ and regulate the radius, until you are left with the necessary roundness of the corner or side.
- Finish by simply clicking on ‘apply’.
Rounding corners with the Follow Me Tool is undertaken by following the simple steps below:
- Similar to the ‘Round Corner Tool’, create a shape with sharp corners.
- Generate a completely separate shape, to act as a profile for rounding the corners of the previous shape.
- Highlight both of the shapes and click on the ‘Edit’ tab.
- Within the ‘Edit’ tab, click ‘Follow Me’, and select the second shape created that will act as the rounding profile.
- The primary ‘harsh cornered shape’ will automatically appear with rounded corners based on the profile you opted for.
Both of the methods outlined above are intuitive and user-friendly options to achieve the rounded corners you desire. It could be argued that neither of the two is any better than the other, so maybe it’s not a bad idea to play around with both, to find out which one suits you better.
How to Use The Round Corner Tool in SketchUp
This section proposes to expand upon the 5 simple steps detailed in the section above, concerning The Round Corner Tool specifically. Consider the following to experience the full benefit of the tool.
We recommend experimenting with radius values. The radius value dictates the severity of a corner or edge. As represented in reality, no one building or shape has an identical level of roundness to another, or at least it’s rare. Trialling different radius values allows you to generate a realistic effect, looking less ‘computer generated’. Typically speaking, smaller radiuses create more subtle corners and edges, whereas larger radiuses generate more elongated curves, edges and corners.
The Round Corner Tool can be applied to individual or groups of edges. Applying radial selections to groups contributes to more uniform results and increases time efficiency. This flexibility allows you to create the desired results without any unnecessary workload.
A word of warning! Proceed with caution when applying the Round Corner Tool to more intricate designs. There is the risk that rounding corners can alter your model’s overall look and feel, detracting from its realism.
These tips aim to improve your efficiency using the Round Corner Tool in SketchUp, whilst managing your expectations.
FAQs
Can I round corners on curved surfaces in SketchUp?
Do I need to download the Round Corner Tool extension to round corners in SketchUp?
Are the Round Corner Tool extension and the Follow Me Tool easy to learn/use?
We hope you have enjoyed this blog… That it has been informative and useful.
Rounding Corners in SketchUp is an easily learnt, important step needed to create designs resemblant to reality. Both the Round Corner Tool extension and the Follow Me Tool are more than sufficient to create your desired result.
Both of the methods are user-friendly and intuitive. With a little bit of practice, you will have elevated your designs to the next level, impressing colleagues and clients alike.
Follow the useful links below for further resources:
SketchUp Extensions available through Elmtec




