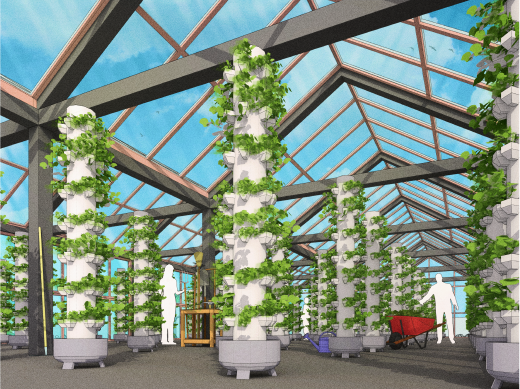Quickly Visualise Your Architecture Designs
Get your Free
7-day trial here

You could do it all by hand – but it’d take forever! Using SketchUp free architecture software to create architectural designs is the best way to ensure you make the right impact to convince clients, show your intentions clearly, and ensure everything from the scale of the drawings to the amount of materials required is accurate. Whether you’re designing a brand new building or redesigning an existing space, SketchUp’s simple, intuitive tools let you easily create and work with an attractive 3D model that brings your designs to vibrant, realistic life.
Welcome to SketchUp, available for PC and Mac, easy for beginners to learn and loved by architects and architecture students. Read on to find out about SketchUp, the 3d architecture software everyone in your world is talking about. By the end of this article you’ll know exactly why this popular architecture design software is so good.

First, an overview. SketchUp for Architecture design is an optimal choice for literally every stage of architecture design, from your initial ideas and exploratory sketches to full schematic diagrams and professional construction documentation, accurate in every way so a key resource for everyone involved in the project. The software’s outstanding visualisation capabilities mean it’s not just easy, quick and pleasurable to use. It delivers stunningly real animations, fantastic video and inspiring walkthroughs, all great for getting ideas signed off and keeping projects on the rails, on budget, to the right timescale.
Get your Free
7-day trial here




Digital 3d architecture software is crucial to modern architectural design. SketchUp provides architects with the means to create everything clients expect to see these days, going way beyond basic concept drawings, blueprints and physical models. It’s also a workflow thing. SketchUp supports the needs of architects and designers by providing all the tools and capabilities to speed the workflow, making your working life easier by helping you hit all the right deadlines. Because it supports a faster, smoother workflow along with brilliant collaboration capabilities, it sits at the heart of many of the most respected architecture partnerships.

SketchUp Pro’s simplicity and sheer power transforms imagination into reality in no time, allowing your creativity to flow. The tools are truly intuitive. It’s easy to draw, stretch, rotate and scale objects to build a 100% perfect representation of your imagination, brought to reality in a clear, attractive plan.
All this makes it so much better than old-school sections and illustration designs. Update your designs as you go, analyse issues, evaluate potential changes and redesign elements as you progress, it’s all simple and fast. And it’s just as good for beginners as it is for professionals, a really good way to learn the 3D design ropes.
SketchUp outputs stunning visuals, making sharing your 3d architecture designs with clients and others a breeze. SketchUp Viewer for mobile lets you generate engaging presentations of 3D architecture designs. Then there’s Trimble Connect to tap into an innovative cloud-based facility for sharing 3D SketchUp designs.
Make engaging, appealing 3D designs in no time. Get client buy-in from the start. Harness the software’s awesome augmented reality and virtual reality to inspire stakeholders. And deliver a totally immersive experience. Then refine and optimise your work so clients get exactly what they want. It’s such a pleasure to use, supporting excellence every step of the way.
SketchUp doesn’t just provide outstanding 3D architecture designs. It translates them into practical construction documentation, exactly what builders and other artisans need to bring your design to reality. You can generate highly professional building plans and elevations, annotated as you require. They’ll be perfectly exact and accurate as long as you input the correct information in the first place. If you change your 3D design, the software automatically updates the design documents. How clever is that?
This is the perfect 3d architecture software tool for professionals. SketchUp provides professional architects with all the digital design capabilities needed to design anything imaginable, from a simple home to an extraordinary, revolutionary office block. The software supports and enables design efficiency and excellence by speeding up the design process so it’s quick and easy to make design changes and amendments. The famous SketchUp 3D warehouse, with its exciting abundance of professionally designed objects, materials and much more, makes your design life even more fast, fun and satisfying.
I have used SketchUp for over 10 years in my interior design business and the simplicity of it is second to none, it is so easy for me to create floor plans and designs for my clients and it doesn’t break the bank!

I started with SketchUp when a builder introduced it to me as we were doing some work on our home in Bristol. This was around 10 years ago. I love playing with graphics and realised how quickly I could learn this as a tool. I’m not CAD trained so I am self taught at all the 2D work we produce. This has not limited the opportunities and CowPlan now employs two CAD specialists as part of our small team.

Try SketchUp Pro For Free
Access your free
7-day SketchUp Pro trial now! Sign up below
7-Day access to SketchUp’s free 3D software, SketchUp Pro for Desktop, LayOut, PreDesign and Style Builder, Augmented reality viewing on SketchUp Viewer for iOS and Android.
All you need is an internet connection to download SketchUp Pro and a Trimble ID – no credit card required
With over 25 years’ experience in the digital design community, Elmtec is one of the leading suppliers of professional hardware and software. Our specialists offer product knowledge, industry experience and support to ensure we save your business time and money.

Get your Free 7–day trial here