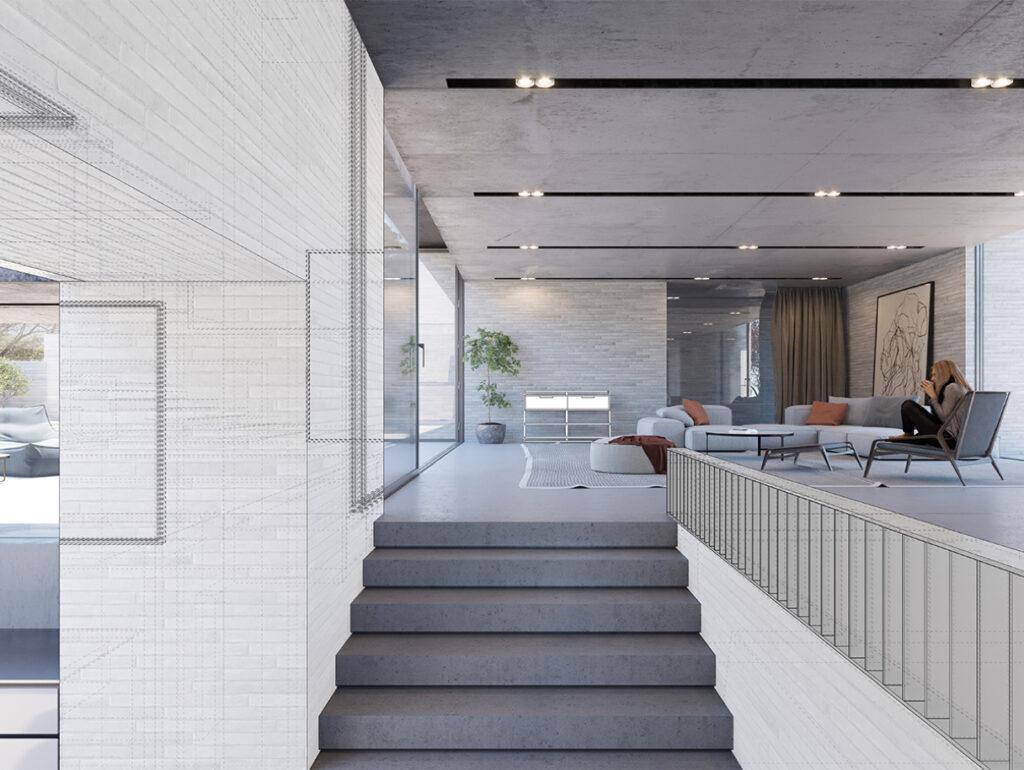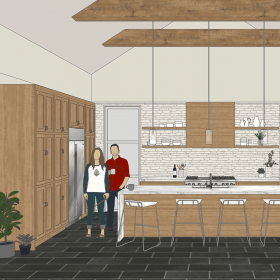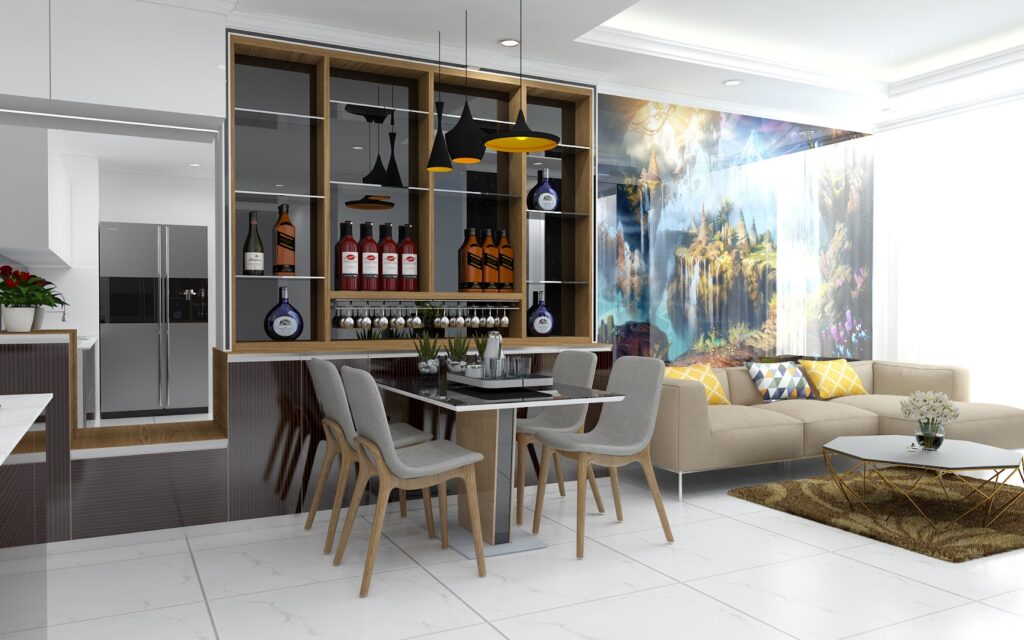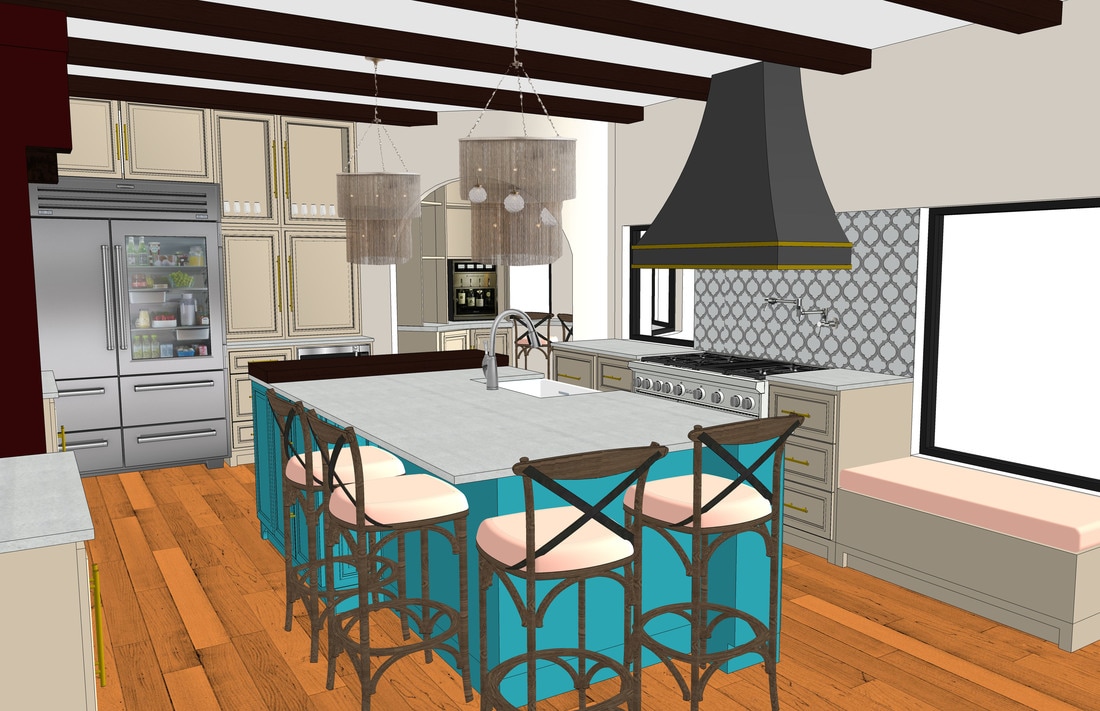Maybe you’re searching for the best cad software for interior designers. Perhaps you’re researching the best cad software for home design. Here’s your guide to what interior designers look for in the finest cad software for home design.
Do Interior Designers use CAD?
So do interior designers use cad? Of course. Interior design cad software is the best way to create and render beautiful, accurate drawings for your clients. Cad is simply a digital drawing, drafting and rendering tool used by a wide variety of people who work with buildings, including engineers and architects as well as interior designers. It lets you create realistically-lit, attractive 2D and 3D models a lot faster than you could possibly manage drawing by hand, and it also happens to be a great deal of fun, highly creative as well as fast and simple.
As an interior designer you’ll use cad programs for home design to create plans and mock-ups of rooms for homes as well as commercial buildings. You begin with a basic 2D layout and as the design develops, driven by your client’s input, you decide on the ideal layout and exactly where the furniture, fittings and other key items need to go. Once you’ve agreed on the 2D drawing, the real fun starts. Cad software makes an easy meal of converting 2D floor plans into remarkably useful and attractive final 3D versions, complete with a wealth of choice of finishes and furnishings, trees, plants, interior and exterior lighting, and a massive bank of realistic furniture and accessories to tap into.
What software do interior designers use? Some of the most popular interior design software programmes include AutoCAD LT, TurboCAD, Autodesk Revit, Archicad 23, Sketchup and Easyhome Homestyler, and they’re all excellent, each with its own suite of valuable features.
Elmtech Sketchup is an enormously popular type of interior design cad software that comes with a huge list of fabulous features, unusual levels of flexibility, masses of free resources stashed in the Sketchup Warehouse, and everything you could possibly need to help your imagination take flight. This is where great interior design lives, and as you’ll see it ticks all the boxes you need for interior design excellence.


CAD Software Features for Interior Designers
There’s clearly a large choice of 3d interior design software options, each with its own focus and intention. But some of the features you need are absolutely essential, providing the very best cad software for interior design. ‘Must have’ cad features include advanced functionality, a generous 3D model library, versatile importing, and hyper-realistic rendering. You’ll need the facility to share projects, and it’s great to be able to view your final designs via Virtual Reality software, the ultimate in client presentation tools. Last but far from least, the cad package you choose must be easy to learn, simple to use, and intuitive every step of the way. All this is exactly what Sketchup will do for you.
Advanced CAD Functionality
What does advanced cad functionality involve? This refers to capabilities like drawing floor plans and creating flexible 3D spaces. You’ll want to be able to easily and quickly design various standard architectural features including half walls, columns, sloped ceilings and a large number of architectural features, and you won’t want any limitations on the interior design features. You want it all, and you deserve it all! It’s also important to make sure your chosen interior design software programs support the design of entire buildings with multiple rooms – not just one room at a time. It’s good to know that Sketchup Pro fully supports these features and many more.
Readily Available 3D Model Library
Imagine this. You need a certain type of chair or settee. No problem at all – you simply navigate to the software’s resources bank and there it is, waiting for you, just one of thousands of choices, all available instantly and many based on actual products you can buy in the shops. The same goes for materials, allowing you to change the materials you use in an instant. You also have access to a vast array of different floor coverings, plus as many different design accessories as you can possibly imagine. Sketchup comes with a huge repository of models, all stored in the easy-to-search Sketchup 3D Warehouse. With a resource like this behind you, creativity and versatility are never an issue.
Versatile Import Capability
You need a suite of import features that allow you to import images and CAD designs into a project. Sketchup supports this capability, letting you import a wide range of items including arcs and circles, entities with a thickness, faces and 3d faces, lines and supported line styles, materials, nested blocks, splines, raster images and more.
You’ll want to import and export image files and STL files for 3D printing, import and export COLLADA files and import DEM files for Terrain. Importing and exporting 3DS files and exporting FBX, KMZ, OBJ, VRML, and XSI files, it’s all important for flexibility and creativity. Sketchup lets you do all this and more.
Photo-Realistic Rendering
Obviously the better your photorealistic renderings, the more your interior design springs into life. This is one of the most exciting and satisfying features of the best interior design software. Sketchup is excellent for creating engaging 3D design renderings, delivering images that will convince, inspire and excite your clients, helping them make informed decisions based on hyper-real imagery.
Virtual Reality
The best interior design CAD packages not only enable the creation of photorealistic renderings – they also support generating wholly immersive virtual reality images and experiences. These can be viewed via a VR headset and are loved for bringing an interior design to life in a way that an ordinary drawing just can’t achieve. It’s incredibly real, making it easy for you and your client to explore every aspect of the space virtually, feel the atmosphere, understand the exact ways the light falls in the space, and much more. Again, Sketchup provides this capability, one of the many reasons interior designers find it hard to resist.
Project Sharing
You’ll want to be able to share your models easily and quickly during the design process, another way to delight your clients. Sketchup makes sharing a dream. All you do is use the cloud-based platform Trimble Connect to view, share, and access your models anywhere, any time. Sketchup comes with a brilliant Trimble Connect Extension designed to make all this super-simple, and it’s included in SketchUp Pro as well as accessible via your desktop, mobile, or a web app. SketchUp Shop users benefit from a Trimble Connect Business account, included in the deal. You can also transfer your .skp files via a USB or use any number of popular file transfer systems with ease, yet another big benefit of Sketchup.
Easy to Learn
You’re busy, your clients want quick results, and once this project is complete there’s another, and another, and another… no wonder it’s so important for interior designers to be able to get up to speed with a cad package as quickly as possible. When there’s no time for a steep learning curve, you need something intuitive, user-friendly and easy to grasp, and for that you need a wide range of readily available, actionable training resources and tutorials. There’s a thrilling abundance of excellent tuition and guidance available for Sketchup Pro users, and while it’s a fully featured CAD software package, it’s also surprisingly easy and fun to learn.

Get Started with SketchUp
Now you know which software to use for interior design. And you know which interior design software is best , too – it’s Sketchup! If you’d like to give it a go and potentially change your working life for the better, delighting your clients more than ever, you can download a free 7 day trial of SketchUp Pro. You can also check out the free version, here.






