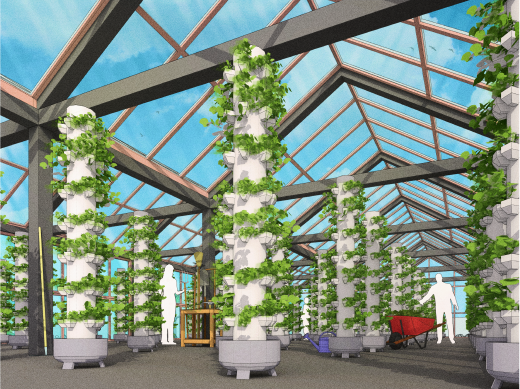
LayOut takes your 3D model into 2D space; it’s the tool for creating documentation from your SketchUp model as a 3D to 2D converter. You start in SketchUp, draw your project and create scenes to show the different views. then you can send the file to LayOut, add dimensions, labels, other text, photos, or whatever else you need to help communicate your project.

When you’re working with multiple SketchUp model viewports in Layout, you can add corresponding scenes in your SketchUp model. So, if there’s a particular camera angle you want to use in LayOut, it’ll save you time in the long run to open the model in SketchUp and create a scene with the view you want. Follow these steps to associate a scene you’ve created in SketchUp with a model viewport in an existing LayOut file.
LayOut brings the “feel” of SketchUp 2D drawings into 2D space in an incomparably beautiful way. Line work, shadows, textures, text, dimensions, title blocks: all exactly the way you want. Annotations allow both you and the client to communicate confidently to push the project forwards,
LayOut’s drawing tools are just like SketchUp’s: simple, smart, and fun. And everything you draw is vector smart so you have infinite resolution and smooth crisp lines. Scaling and rotating can be done with the utmost precision
Use dimensioning tools that snap to the edges of SketchUp models and quickly set the format, scale, and precision of displayed measurements.

There are several ways to quickly create and copy text across multiple pages in a LayOut document, but modifying text across an entire document has always been difficult. You need to inspect every page and text box of your document. That’s why you’ll love Find & Replace in LayOut! With Find & Replace, changes to text in a selection, a page, or a document is a much quicker process. This not only helps speed up the quality assurance process, but you can update drawing titles, page numbers, specified building materials, and fix typos more efficiently.
As in other applications, Find & Replace can be activated with the Ctrl/Command + F shortcut and from the Text menu in LayOut.

With Auto-Text updates and Find & Replace, LayOut helps you work faster and more efficiently than ever before. In addition to existing labels that pull entity or component attributes from SketchUp viewports in LayOut, we are introducing new Auto-Text tags that can be selected from the Auto-Text menu in label creation or templated labels.
You can use all of these labels in scrapbooks or with transparent label leaders. This means that you can drag Auto- Text labels in from a scrapbook, hit enter to drag the label leader, and then the value associated with that viewport automatically displays.
With over 25 years’ experience in the digital design community, Elmtec is one of the leading suppliers of professional hardware and software. Our specialists offer product knowledge, industry experience and support to ensure we save your business time and money.

Get your Free 7–day trial here