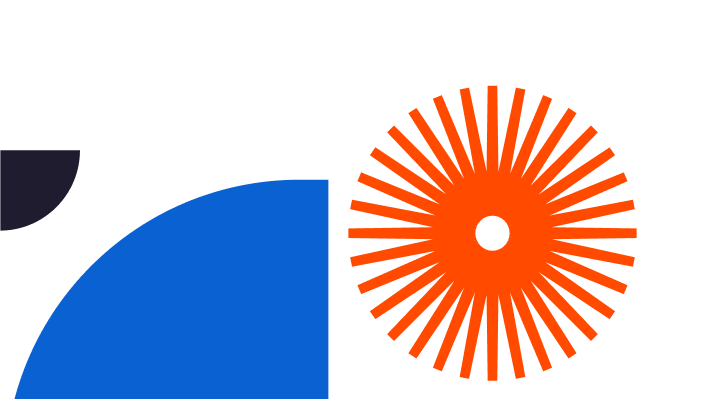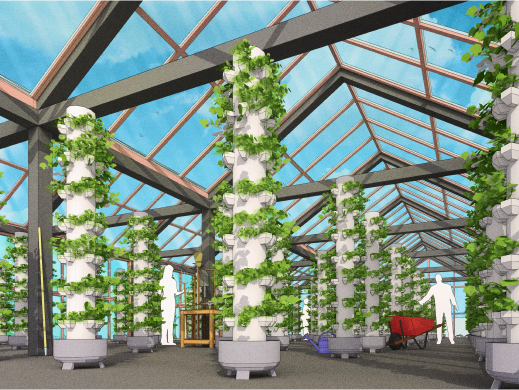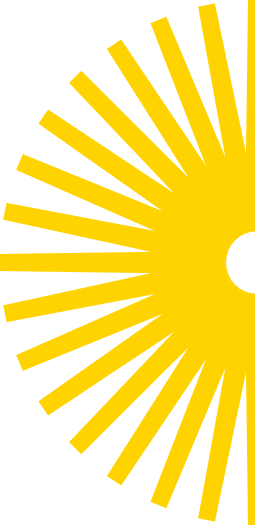We caught up with Adam Radwanski, runner up in the Elmtec SketchUp UK competition to Design the Dream Holiday Home, to discuss his varied and intriguing uses for SketchUp, plus his inability to resist turning any free resource into a new project.
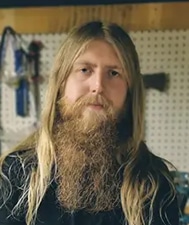
Hi Adam! Can you introduce yourself to the SketchUp UK community?
Hi, sure thing. I am currently a student at the Arts University Bournemouth studying my second year of Masters of Architecture. I'm also a freelance designer working in architecture, digital visualisation and furniture design. I have been using SketchUp for almost a decade, which surprises me every time I think about it! I use it almost every day now.
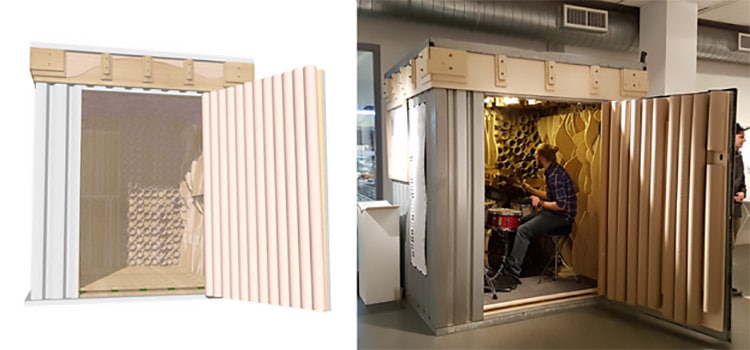
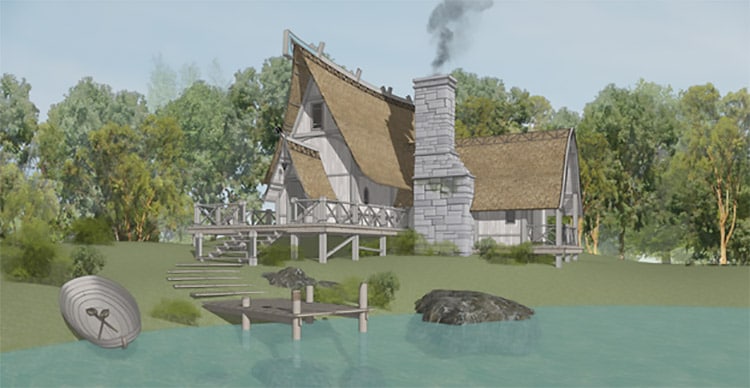
Tell us about your recent projects.
Having only just gone freelance, jobs have been varied. With the recent lockdown, work has been sporadic, however this has kept me on my toes and been quite fun, providing some very enjoyable experiences in different aspects of design.
I have been working alongside DMW Architects, the firm I did my practice experience with after my undergrad, working on a variety of projects from private residential, an extension to Richard Rogers’ Thames Reach, a large scale barn conversion as well as the reproduction of a 17th century bell tower. The variety of the projects has provided a broad spectrum of experience which has also led to me developing the use of Virtual Reality within the practice to assist in design methodology.
In addition to this I have been working with a local start-up business Sapphire Swan in producing designs for bespoke pieces of furniture, something which was unexpected at the time but proved to be a welcome test of applying the software to a different purpose and has provided the initial uses of Augmented Reality.
On a more personal level I have been working on my 1989 VW T25 campervan, something much more hands on but also making use of SketchUp to help plan and develop the interior cabinetry and upholstery, putting my mechanic and carpentry skills to the test
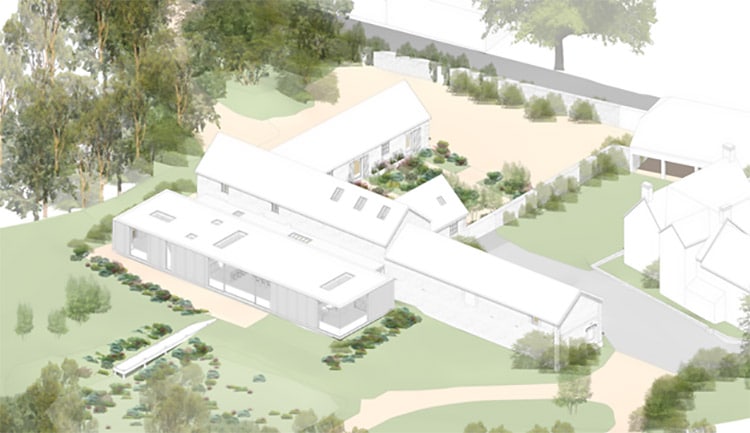
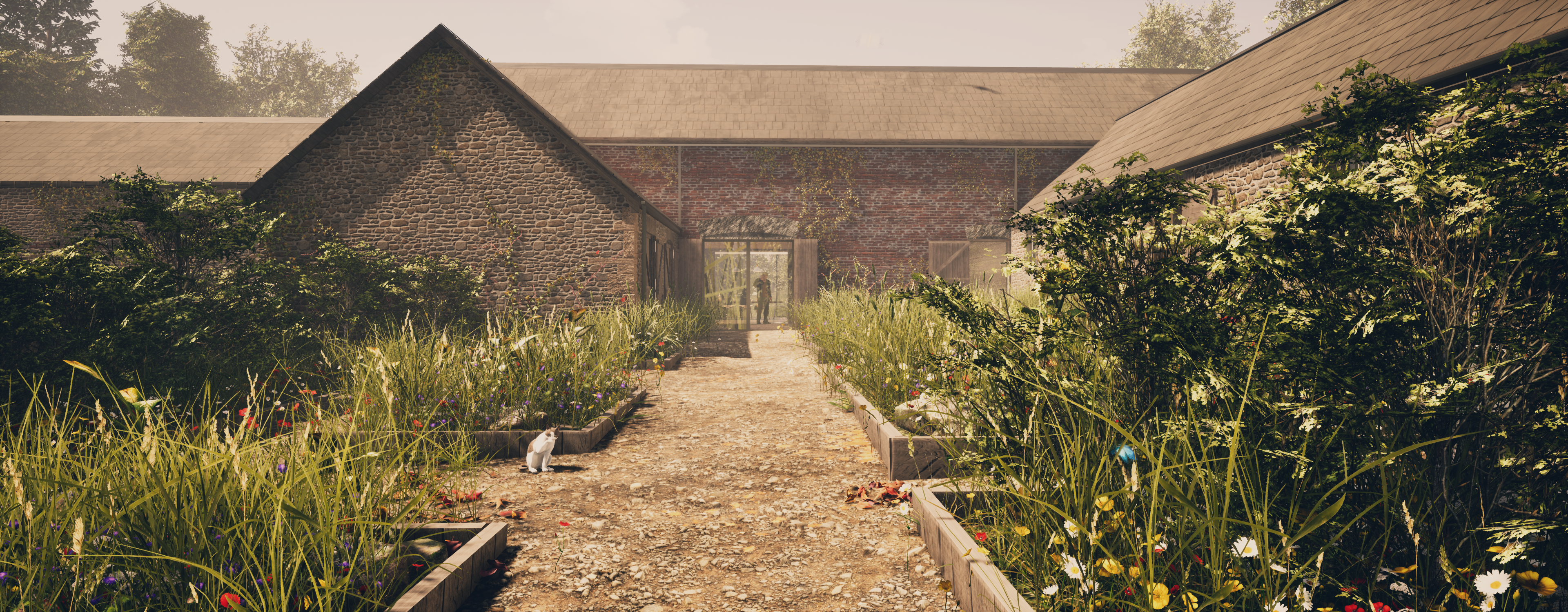
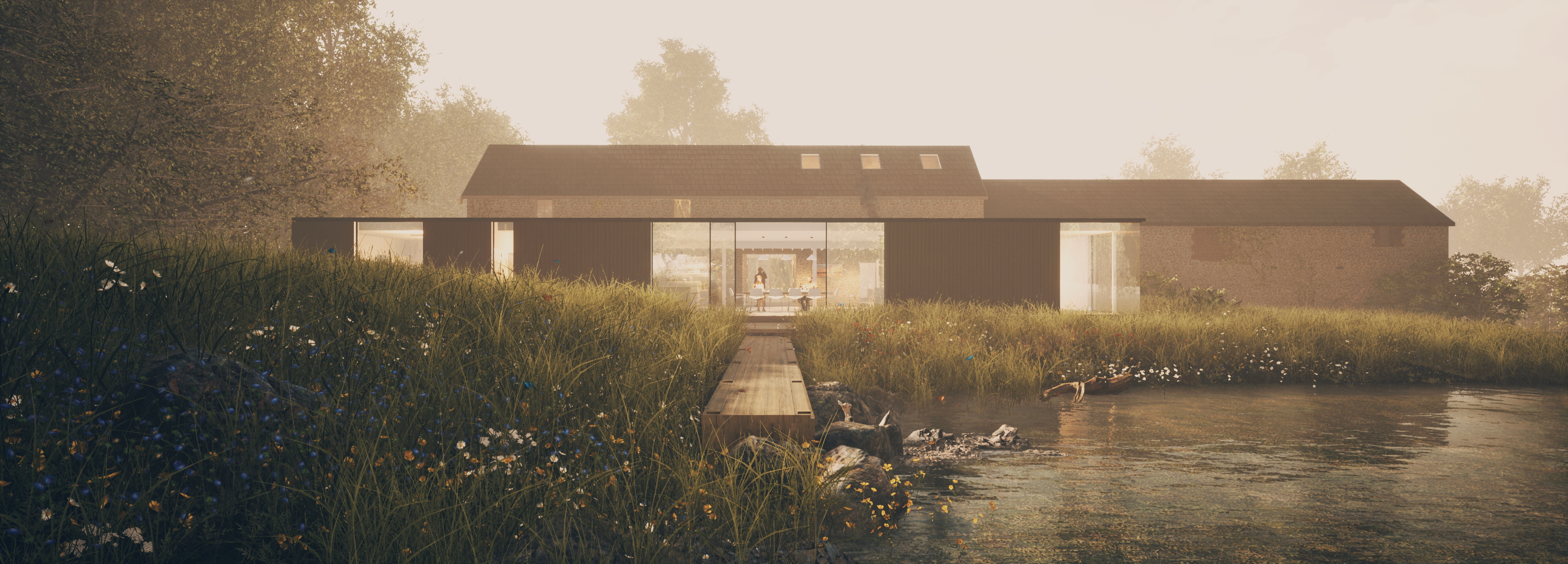
What inspires you and what are your core principles that help in your approach to a design problem?
A lot of my design methodology revolves around a practical approach to problems. At the time that I first picked up SketchUp I was studying for my GCSE’s and I was studying Woodworking and Engineering. I was thinking about things in a very practical sense whilst also learning how to represent these elements digitally. I think because of the timing of this I continue to try and think about a design problem in the real world and how something may behave or appear in real materials.
This has recently been assisted hugely through the addition of Virtual Reality. However, sometimes I find that you really don’t understand something until you have actually made it, so the use of models are integral to developing a project for me.
They allow the client and designer, as well as anyone who happens to walk by, to be able to understand a design. I have been quite fortunate in having access to a garage, so a workshop has slowly developed at home allowing a practical approach to be taken much more easily, allowing for models and crafting to occur more regularly to enhance my design approach.
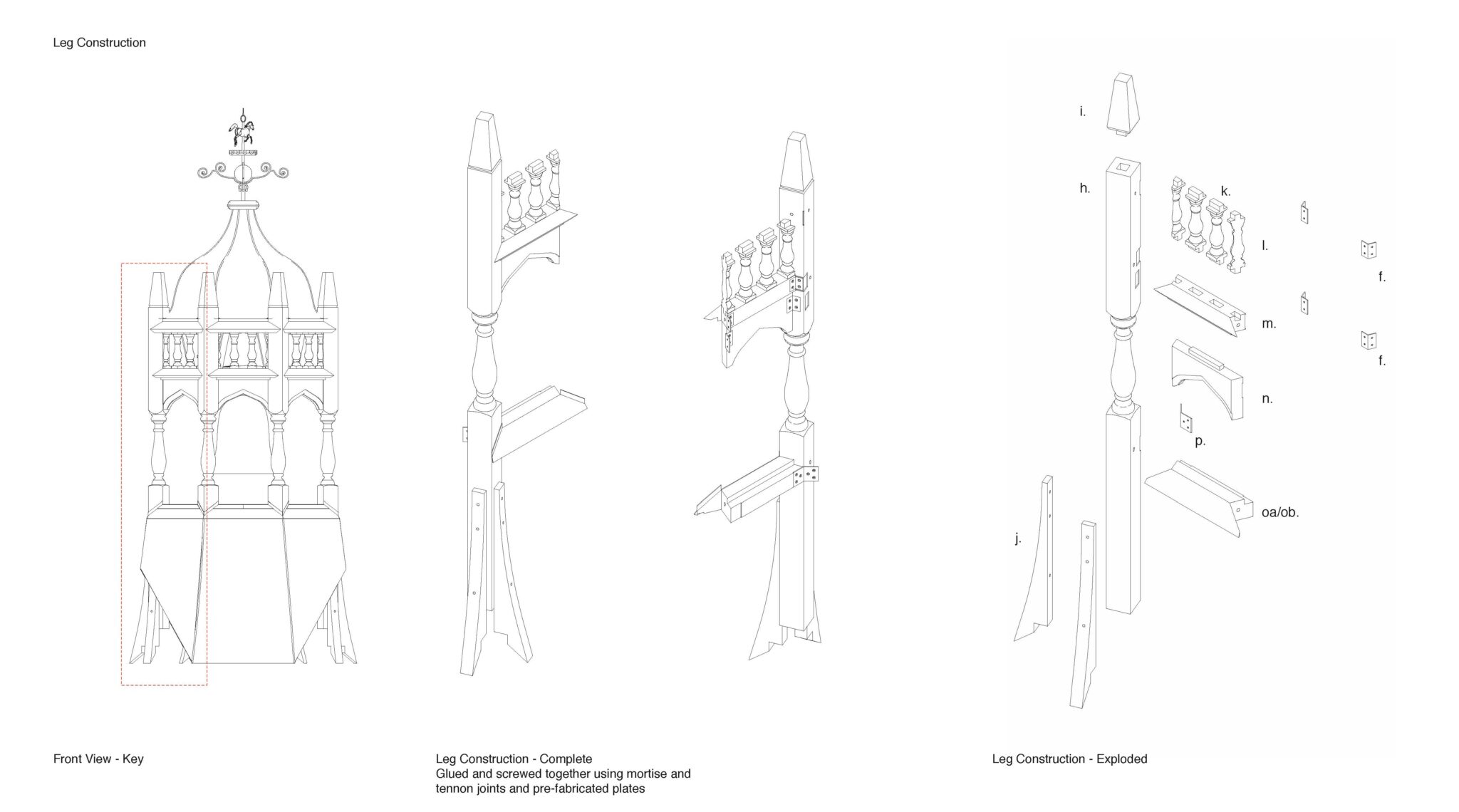
How do you interpret sustainability in your work?
I am a sucker for anything free. I apparently have quite the reputation for it amongst my friends. A pallet on the side of the road, straight in the van, a random piece of old furniture, again, straight in the van and it’s coming home with me. Nearly everything in my workshop has either been donated to me, rescued from a skip or found very cheap online. This is mostly because I don’t like waste. I very much follow the approach to reuse and repair and hate throwing things in the bin.
A project completed in my undergrad focused also on sustainability where I converted a shipping container into a mobile music room. This made use of waste materials from local industries. This was perhaps the cornerstone project which allowed me to prove to myself that this approach to material waste could produce tangible results. This continued into a more recent project I completed at uni, a telescopic roof extension for my greenhouse and was made entirely from ‘waste’ timber and other ‘waste’ materials from neighbours, this again acted as an argument that these materials were not waste and proved surprisingly successful.
I also love taking old things apart to find components that may prove useful in a current or future project, to prevent them from ending up in landfill. This approach to waste and material sourcing is going to continue through my current thesis project at uni and I wish to take it further afterwards to continue testing how ‘waste’ materials can be repurposed and reused on hopefully a larger scale.
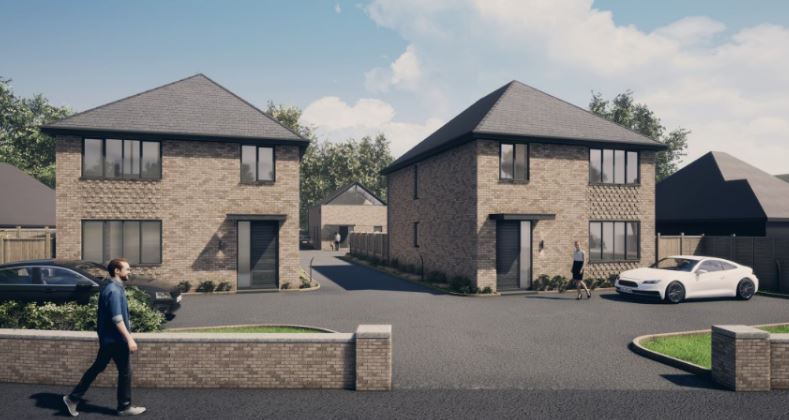
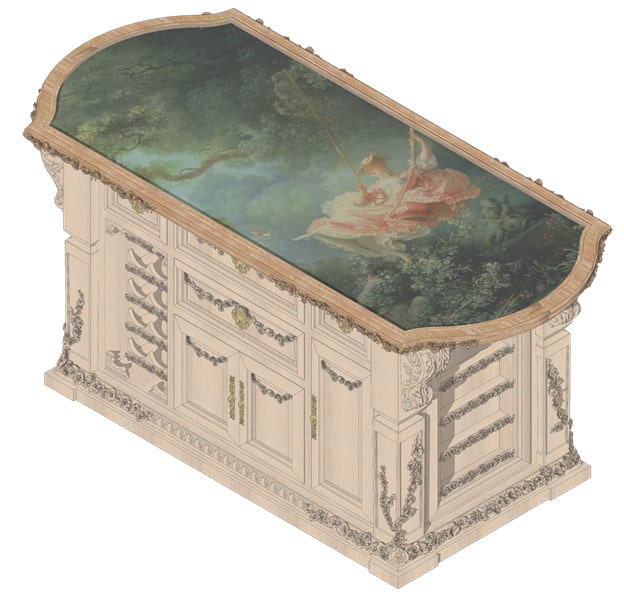
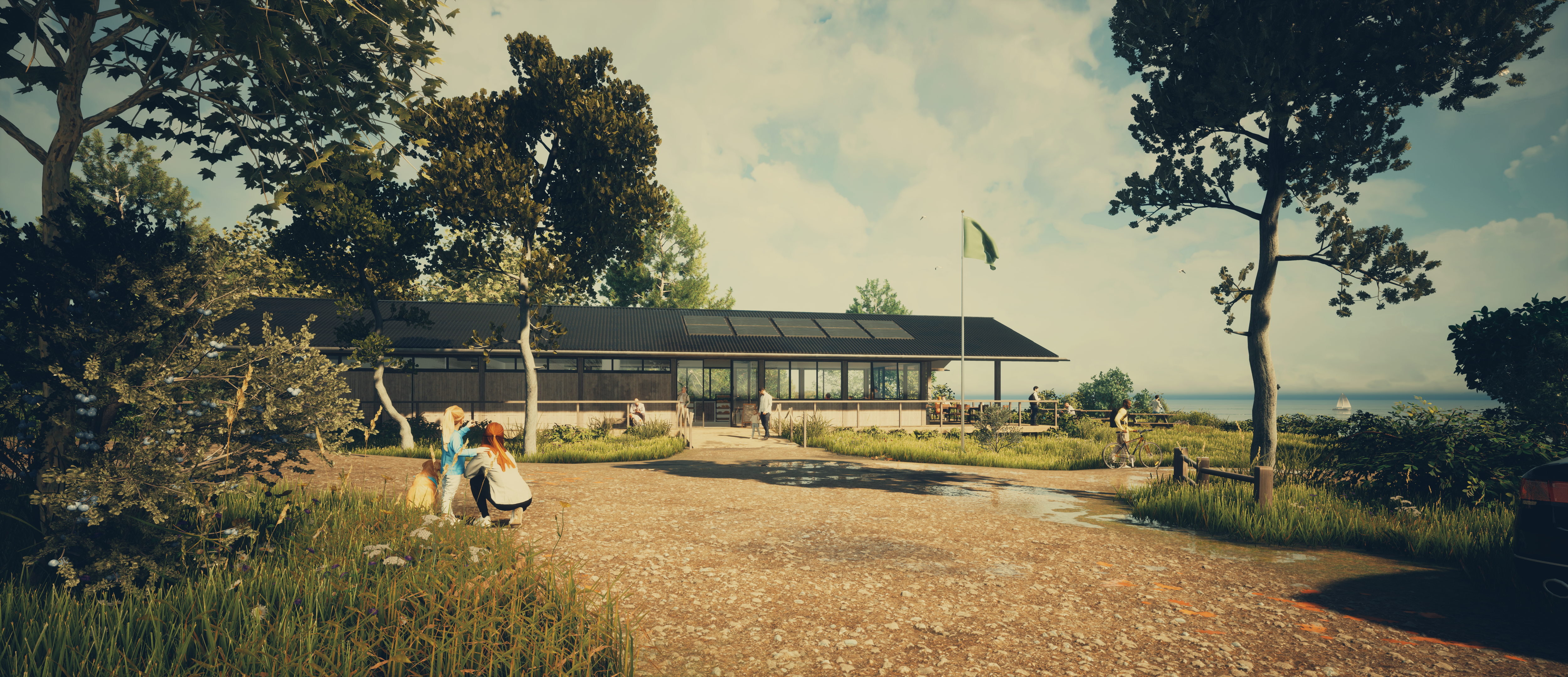
What’s your workflow in SketchUp?
Unless I am working from pre-existing plans and elevations that have been brought into SketchUp, I tend to approach a model similarly to how I would in the real world if I were making it in the workshop.
This ends up being more of a removal of parts of materials than an additive process. Perhaps starting with a block of something that is roughly the right size and shape and then slowly taking bits away from it. This was very much how I have been approaching the recent furniture designs.
Similarly when modelling buildings, without predetermined drawings, there is something very therapeutic about slowly removing, pushing and pulling material and watching the design appear in front of you in a very organic process. This generally ends up in a whole manner of groups and components to stop everything sticking together, but allows everything to be easily removed, added and moved. I find this approach also allows quite a free reign to be taken, allowing the model to constantly adapt and evolve.
A LayOut file is usually working alongside the model to allow a constant update of how elevations and certain perspectives are developing and means all of these drawings are ready to go at any time of the design stage, which is incredibly good at calming nerves especially when deadlines are approaching.
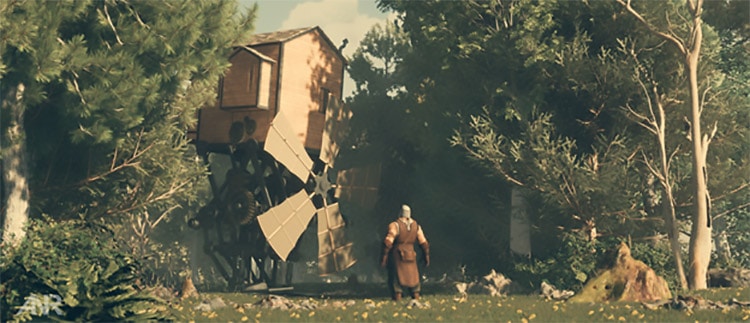
How does VR/AR and 3D scanning come into play into your design work?
I have been working with Virtual Reality for nearly a year now and it has been possibly THE most invaluable tool for designing. I use the Oculus Rift S.
To be able to just put on a pair of goggles and be instantaneously stood in your design is like nothing else I have ever experienced. Through the use of the VR plugins you are able to just click a button and there you are, standing in the model. This tool is now being used more frequently throughout the design process, from initial conception to understand overall scale, and most effectively during client presentations. The model becomes so much more comprehensible to everyone, removing any confusion from just looking at 2D drawings on a page. A client becomes much more immersed and interactive with the project and their feedback becomes much more detailed as they can approach their project as though it were built.
This can have some drawbacks as it does mean that all aspects, no matter how small, have to be considered in the model and there has to be a very careful check of the model for errors or accidents before presentation, however this is much easier when you can just walk through it and check visually in real time and provides you with a much clearer detailed idea of your design.
Now with the addition of working in Twinmotion I can take the designs and provide them with some deeper realism to really allow the client to become immersed in their project and see a truer representation of the work. This is something overlapping considerably with current university work also.
Augmented Reality is something which I have only just begun to integrate into my workflow. With working on smaller scale designs such as the furniture and my van, the use of this technology is more beneficial. I can now project the objects into the space and test their relationship with the rest of the space to get a very clear idea of how components interact. Like I say, this addition to my workflow has only just begun, but is already providing promising results, and the fact that it all works from my phone is so convenient for meetings and discussions, plus it never fails to excite the client.
Much like AR, 3D Scanning is something I have been playing with recently and is now finding its way into the workflow. For my current university project I have been able to produce items in my workshop and spend time working hands on with materials to then scan them and have them digitally to assist in developing the design and can reference a real world object. This has been quite a unique process and has especially made producing complex and organically shaped items a more productive process.
My love of giving things a second life came into play for this process too. I found an Xbox 360 Kinect sensor in a charity shop for £3 and from previous research instantly knew the 3D scanning possibility this could provide to my design process, it was a very exciting day.
I guess it’s a lot going on but all of these technologies are really helping to bridge the gap between hands on practical crafting and making with the digital designing world and its all being done through SketchUp, something I am so familiar with and so it is almost effortless now.
Construction animation produced for the extension proposal to Richard Rogers’ Thames Reach – a project from working with DMW Architects.
Favourite SketchUp trick or tip?
I wouldn’t say that I have any one particular favourite thing, I guess it’s the sheer flexibility of the tool that continues to surprise me. The fact that it can be integrated across all of these varied platforms and peripherals is phenomenal and allows one piece of software to be used across it all. However, if I had to pick one it would be the way components behave, the number of times I have dozens of the same part and knowing that I can change them all simultaneously is very comforting.
The concept of the Walking Workshop allowing for the incorporation of real-time visuals, VR and AR, as well as allowing the production of scale CNC models, all directly from the same model.
What’s coming up next for you?
The current focus is my project at uni which is focusing on the use of hands on crafting and making in the profession of architecture, something which is perhaps becoming less common with the amount of digital tools that are available these days. Although I personally use a lot of these digital tools, I feel that they are just that, tools. They function just like the hammers and saws I have in my workshop, so I am trying to highlight this connection further. This has now led to the conceptual Walking Workshop that I am developing, based around the work of the Strandbeest by Theo Jansen. This is now expanding my skill set to explore mechanical relationships and how they can be incorporated into architectural interventions. The project is very conceptual at this stage but I am really enjoying these new explorations to enhance the use of these digital processes and the fact it is broadening my tool set further.
In addition to this I have been developing as a freelancer to produce visualisations and animations, again with the help of SketchUp, all the while trying to keep flexible to see what next challenges present themselves.
Find more of Adam’s work:
