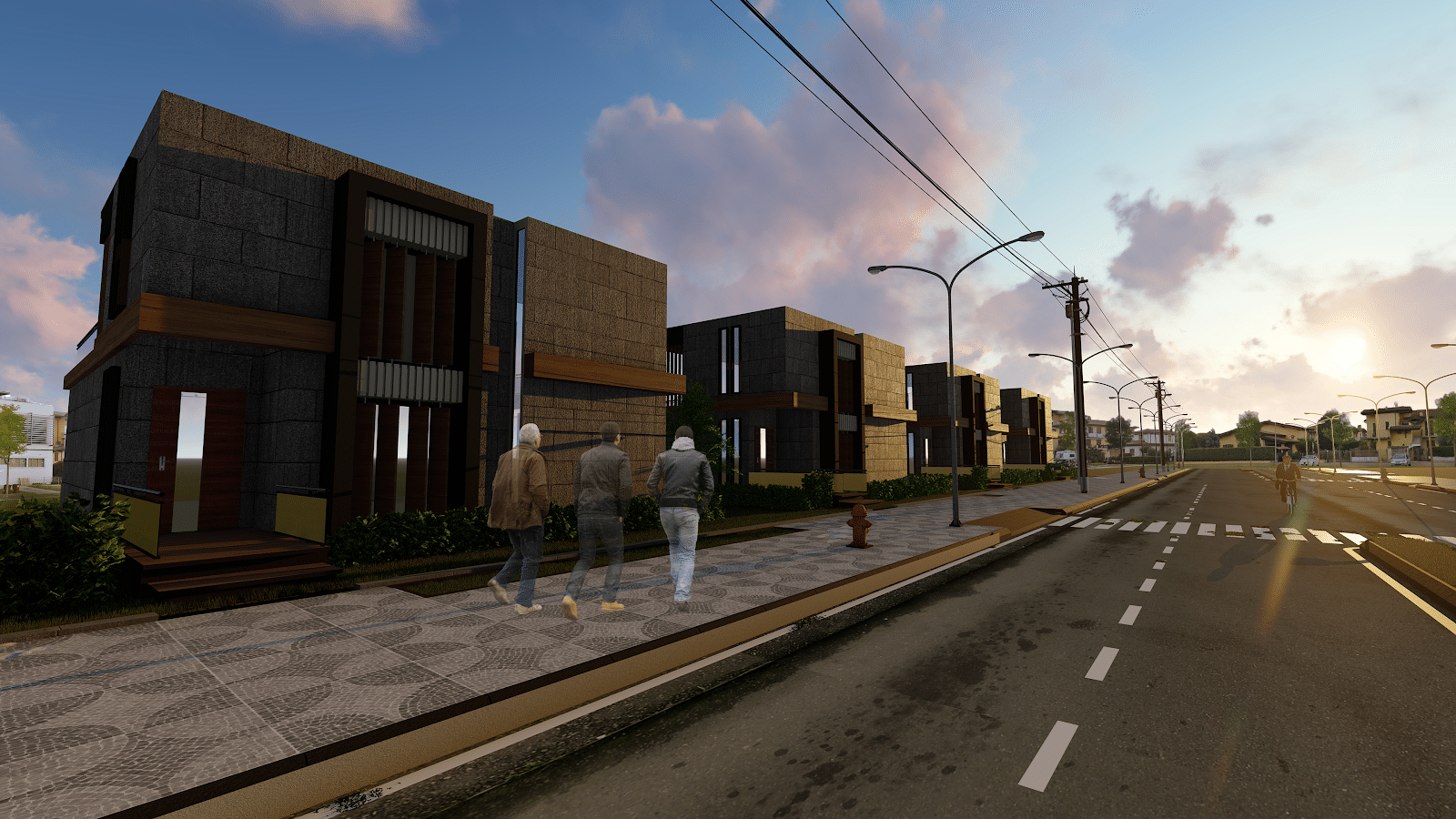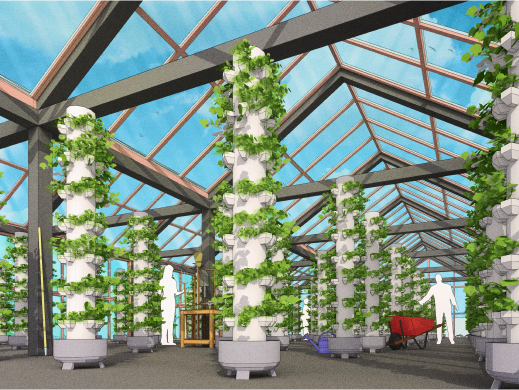
This year has seen more of us than ever reaching out and connecting virtually. At Elmtec, the home of SketchUp in the UK and Ireland, we asked our SketchUp community to dream up their ideal home office in the spirit of keeping us all connecting and creative in the most challenging of times. There were a raft of incredible entries, but were particularly impressed by Pedro Sousa’s winning concept. We caught up with him to delve a little deeper into his design process.
Hi Pedro! Can you introduce yourself to the SketchUp UK community?
I would say I was probably 14 years old when I started using SketchUp. Since that age I wanted to become an architect, and I wanted to develop my creativity design and planning houses, so slowly I started to design my parents house, everything was still new for me. How do I draw this way, or how do I measure etc etc. Until I get familiar with the software and after I finish my parents house, I start designing more and more houses with different shapes and sizes.
This was probably my hobby when I was a teenager on summer vacancies.
Few years later (I was 18 years old), I was doing some work for interior designers, nothing major, but it was extra cash.
I was 19 when I came to the UK to study architecture, and even now I’ve been using SketchUp on my projects.
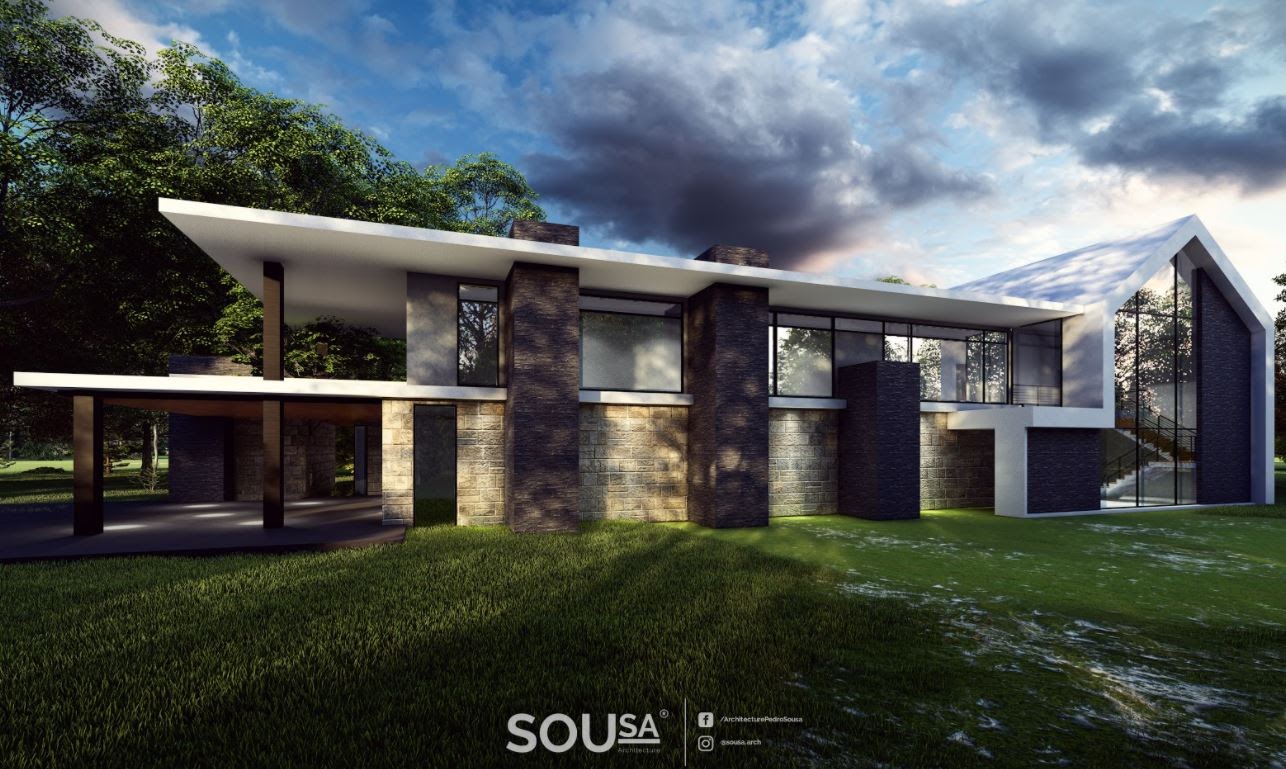
How does SketchUp help with your design process?
SketchUp is a simple and quick way to represent my ideas in 3D. Some projects take longer than others, but SketchUp is such a dynamic software enabling as many agile changes as I need to to form a solid project in a short amount of time. Creating the concept, I sketch first on the iPad, and then I start modelling in SketchUp, for an easy understanding of space.
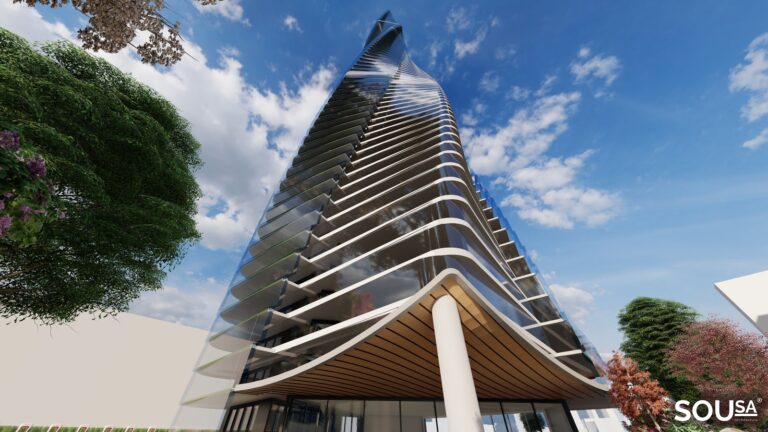
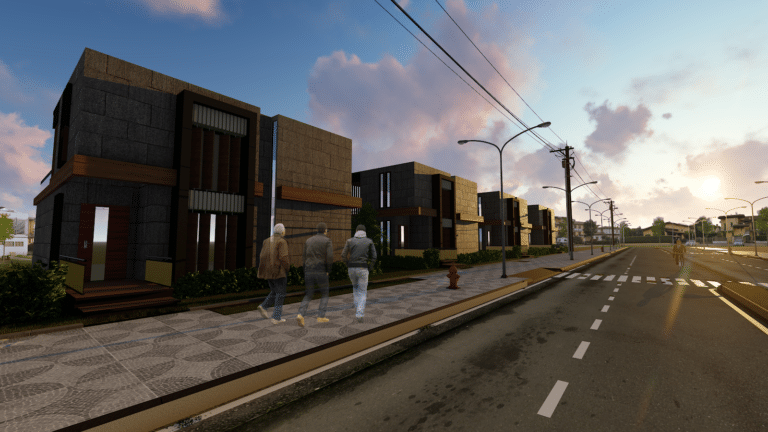
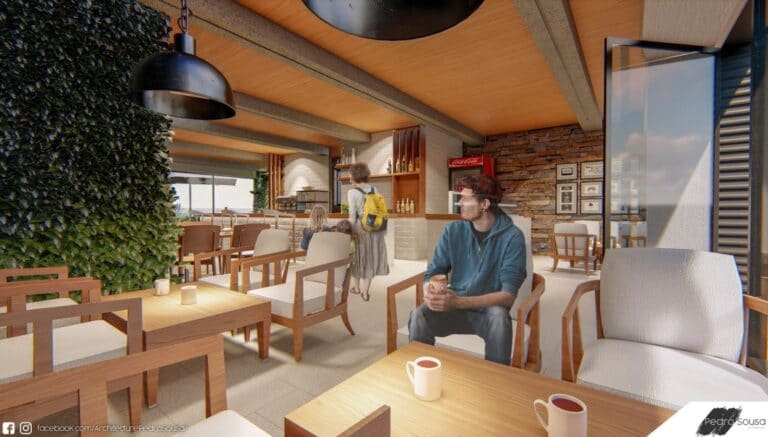
Previous
Next
What’s the one functionality you’re glad SketchUp has?
Simplicity.
The functionality I’m glad SketchUp has is the very software itself! Everyone can easily start to learn 3D just using SketchUp, the basic tools from sketch line by line gives you the freedom to design anything, and by the time you are mastering the program, you can come away with such a great result on your projects, with the same quality as any other architectural software. Another feature that helps me a lot with my design is the ease of ability to link with other software. This improves my projects even further.
What kind of projects interest or excite you the most?
I would say the residential ones, either we are designing for a client or for ourselves, it’s interesting and a pleasure to see a client’s reaction when we present the homes of their dreams for something they imagine themselves living in, in 3D.
A house is probably the most expensive investment a family will make in their life and now with the VR technology, it’s even easier to choose the features they like the most, experiencing this virtual reality. Part of architecture is to expect challenges through the projects and that’s what excites me the most: every project is different, purely because every client is different.
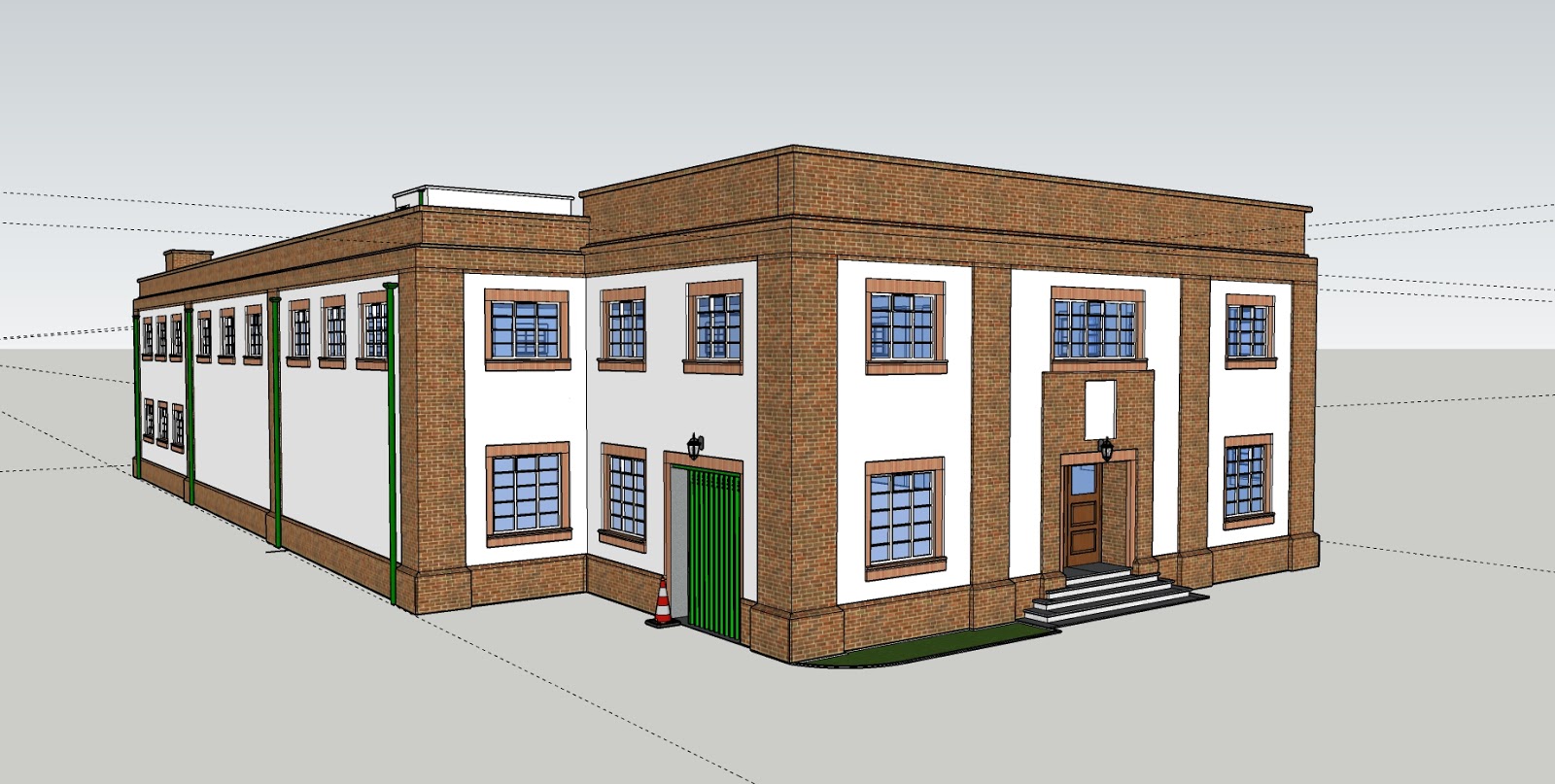
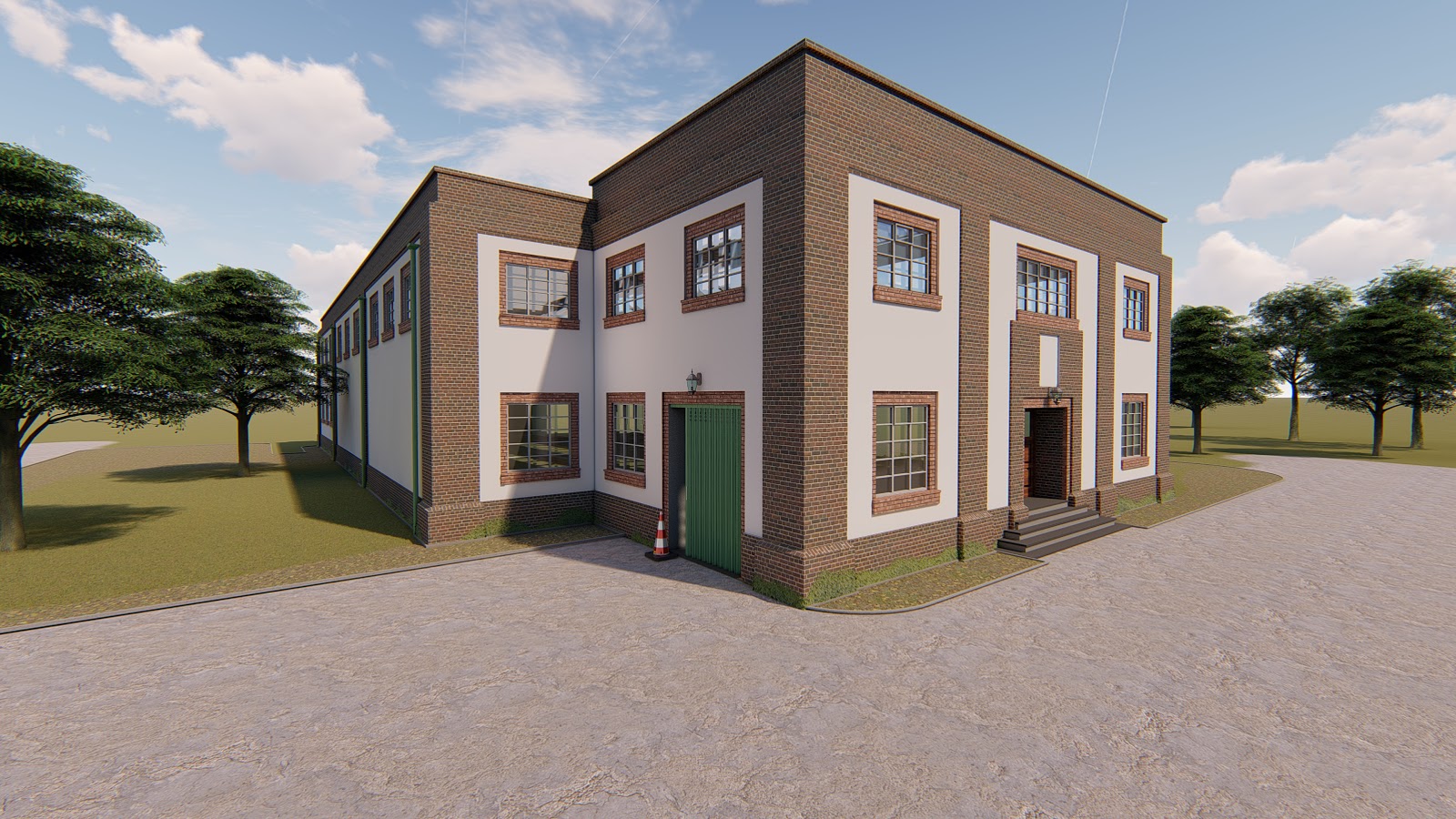
Water mill, based in Chelmsford, Essex. Project to develop a conversion of the building for a new use. (University project).
Are there any essential extensions you use with SketchUp that help with your workflow?
I do use some plugins which help speed up the workflow of the projects, and also the quality of them. For example, Skin_Bubble, V-Ray, RoundCorner, Lumion LiveSync, and a few others. I believe plugins are absolutely essential for any project. In contemporary architecture the demand for creating something unique, functional, and sustainable is paramount – it’s imperative to employ productivity and functionality via these plugins.
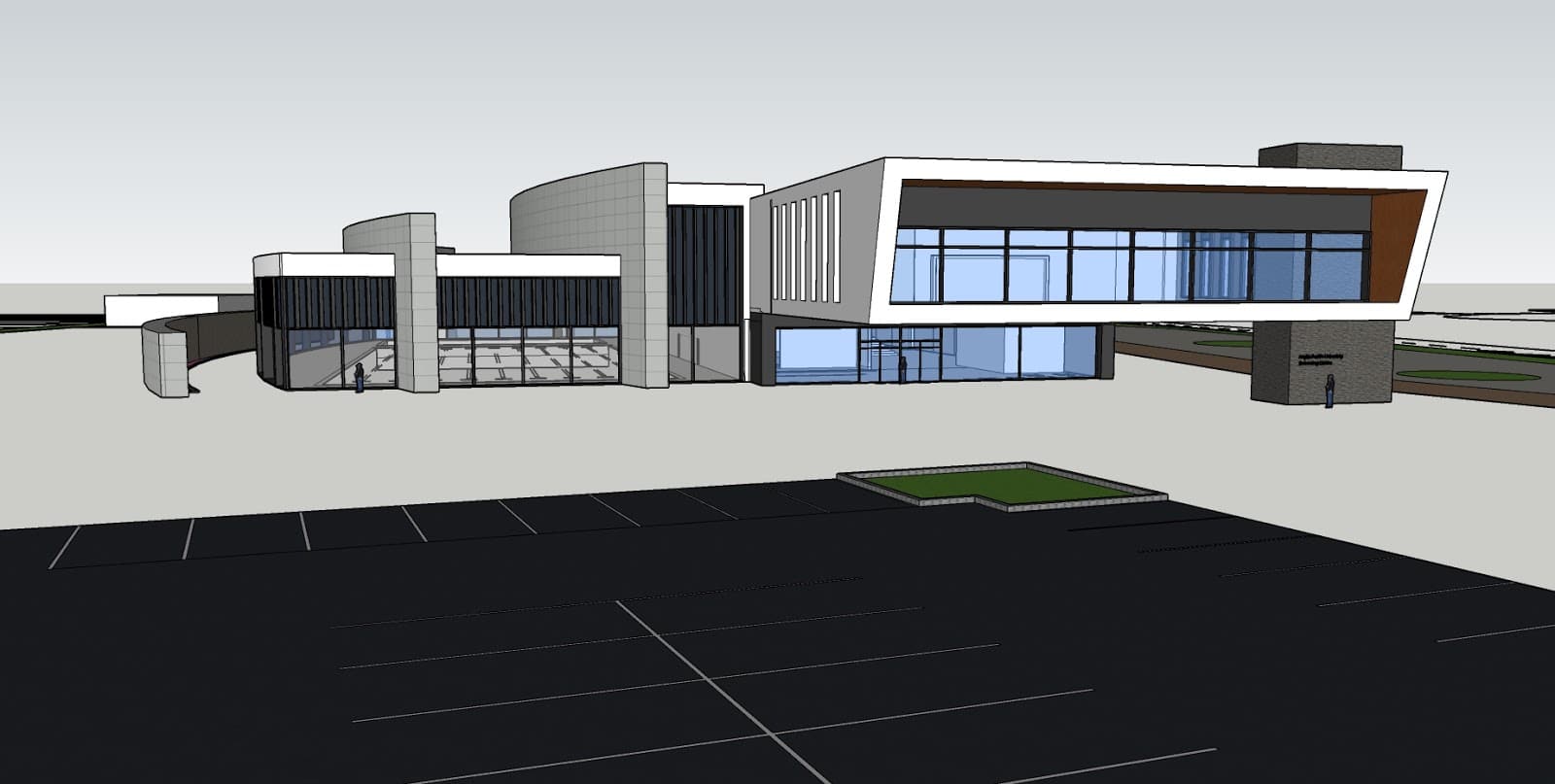
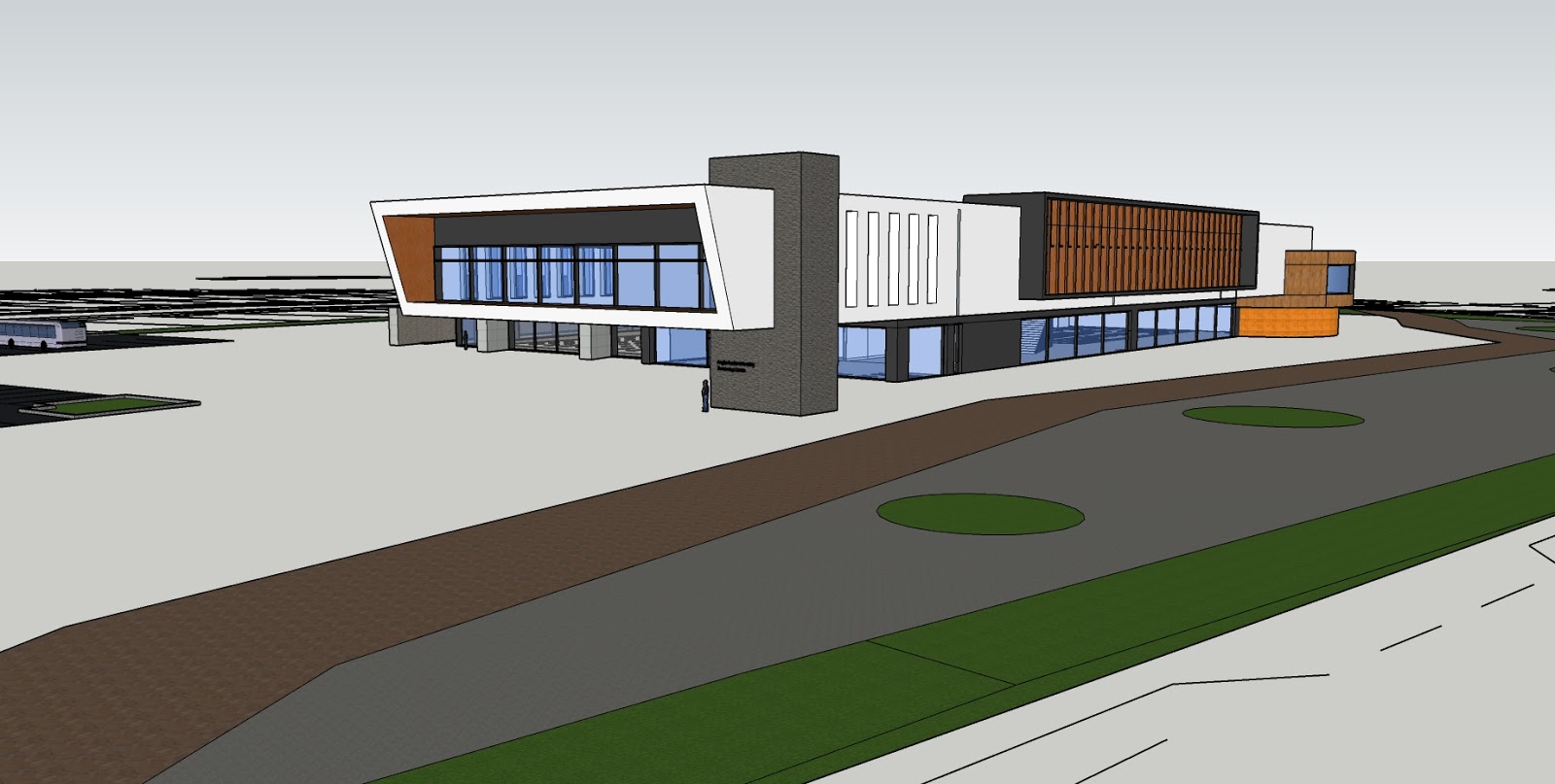
Previous
Next
Swimming Pool Centre, Initial concept on SketchUp. University project.
What’s next for you in your career?
I’m completing a BA (Hons) Architecture this year, and I am looking to apply my expertise and knowledge in a role that will allow me to develop and continue to progress. I expect to start my Master’s degree in Architecture next year and then a Ph.D. also in architecture. I also plan to work in Japan for one year, gaining experience and learning different architecture techniques which will allow me to expand my knowledge and hopefully design greater sustainable buildings in the future.
For a long term goal, I hope one day start my own architectural firm and make a difference in people’s lives and to help the sustainability of this planet a bit more through architecture. I hope to become one of the most inspirational architects of the world and win the Pritzker Architecture Prize one day. Let this journey begin.
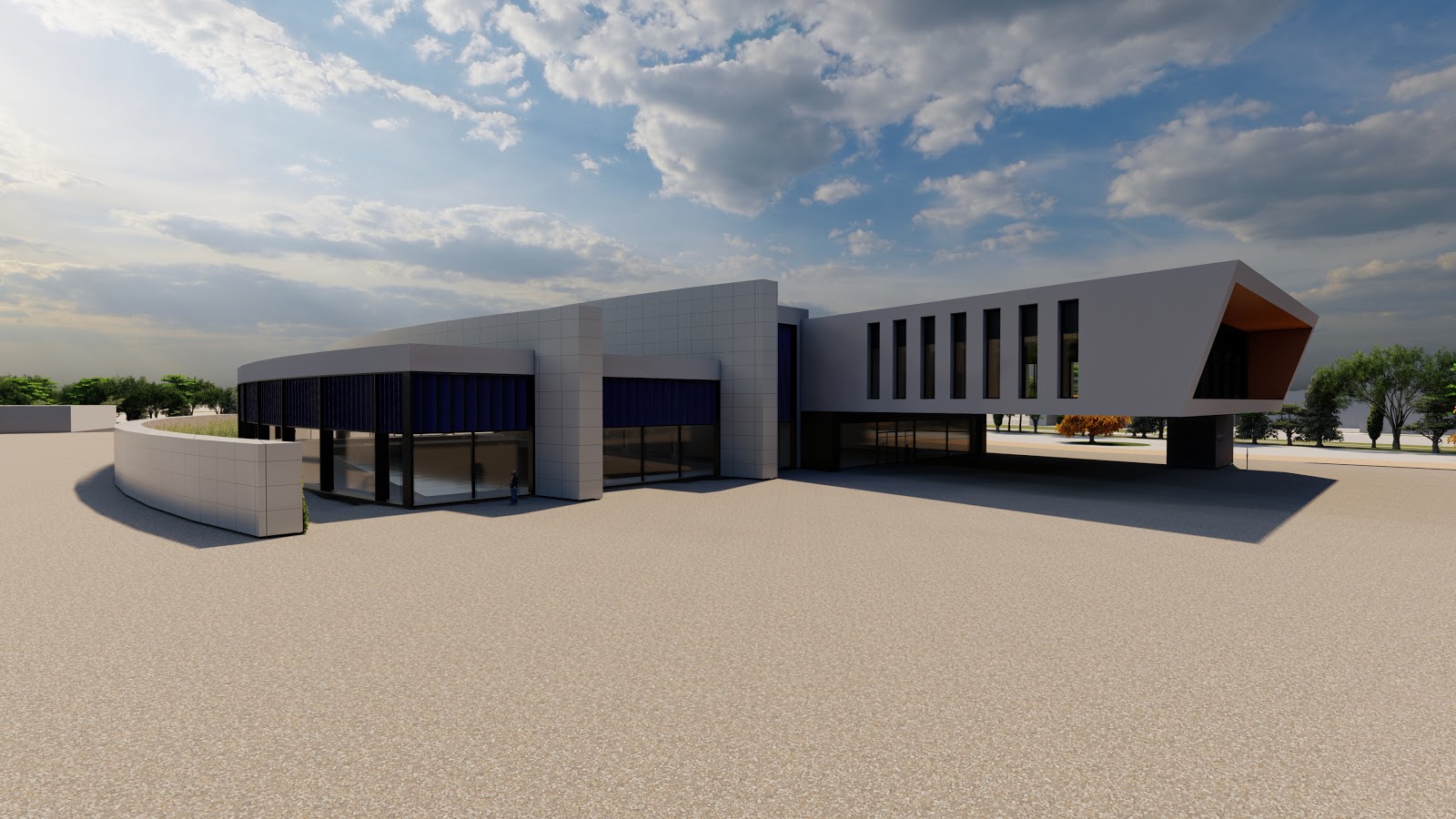
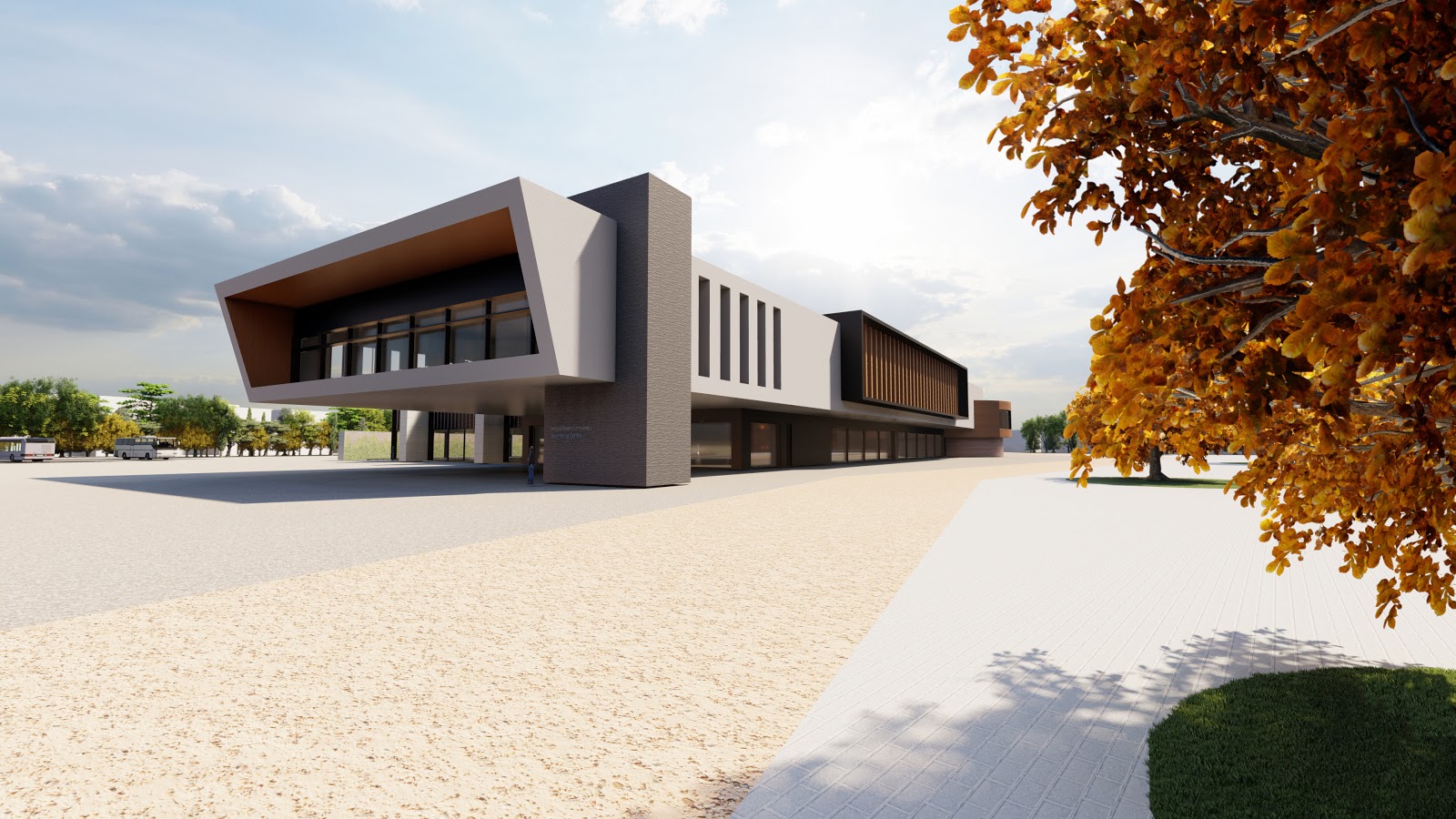
Previous
Next
Render work of the swimming pool concept
To view more of Pedro Sousa’s work:

